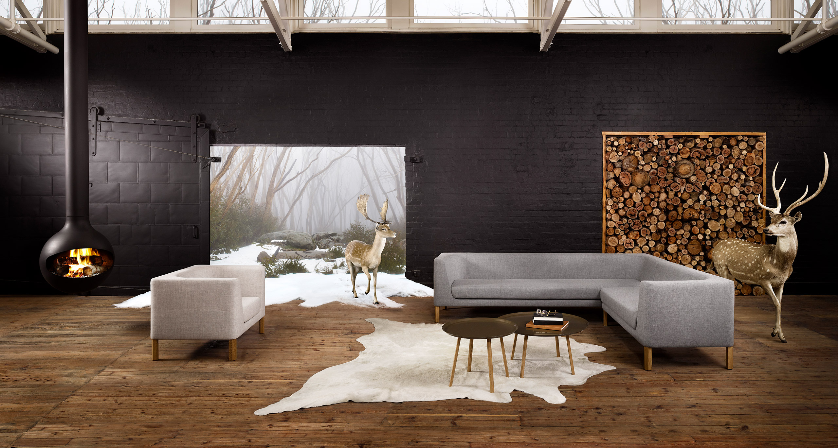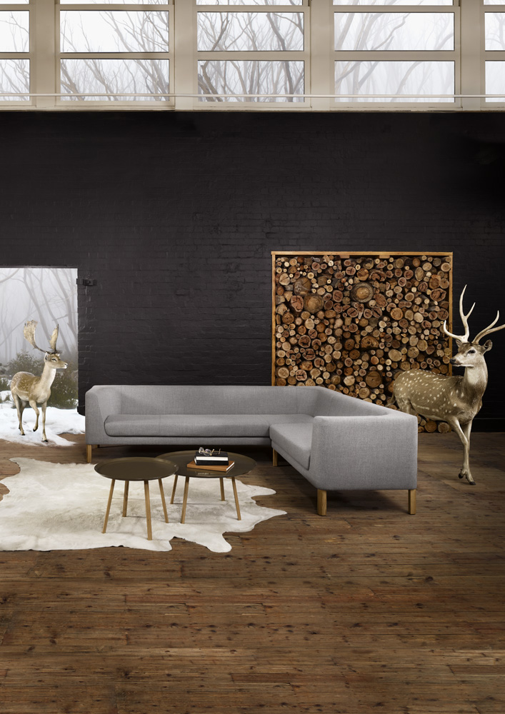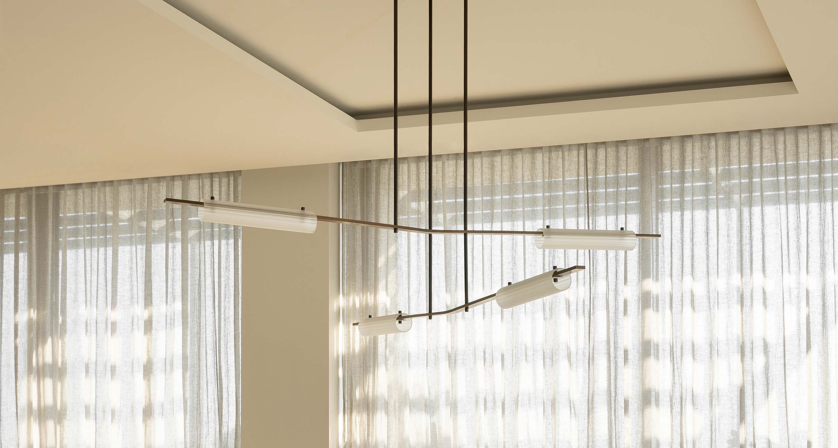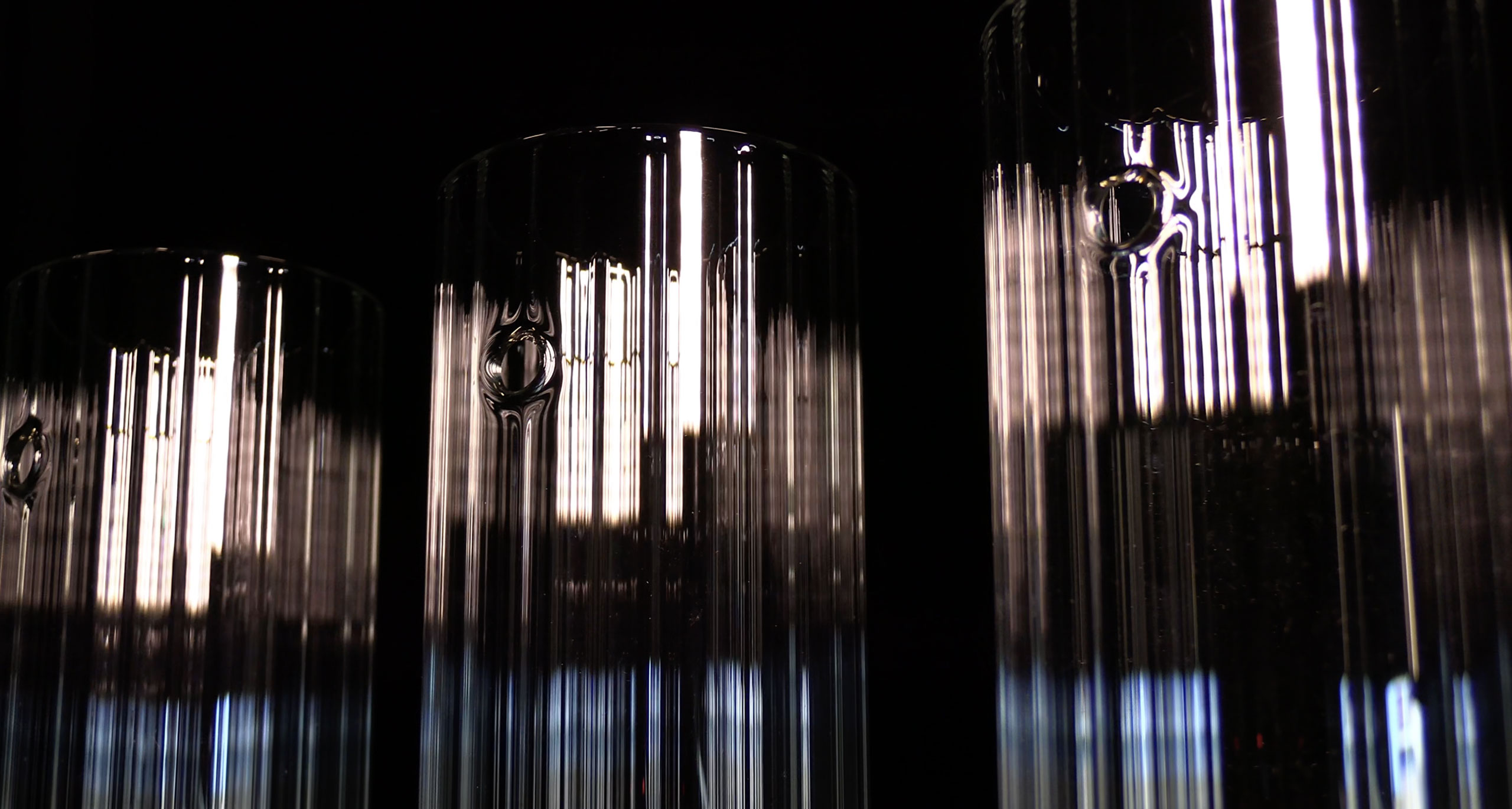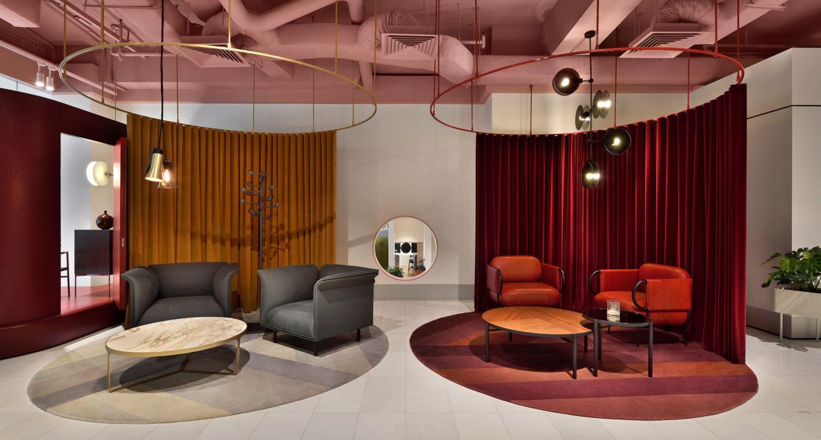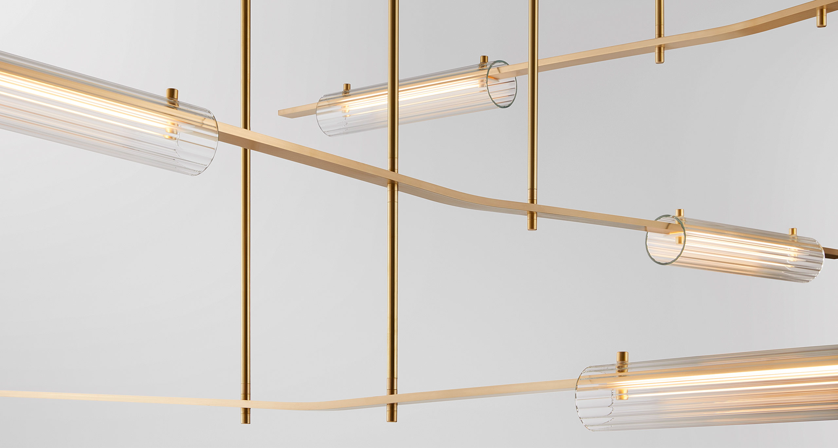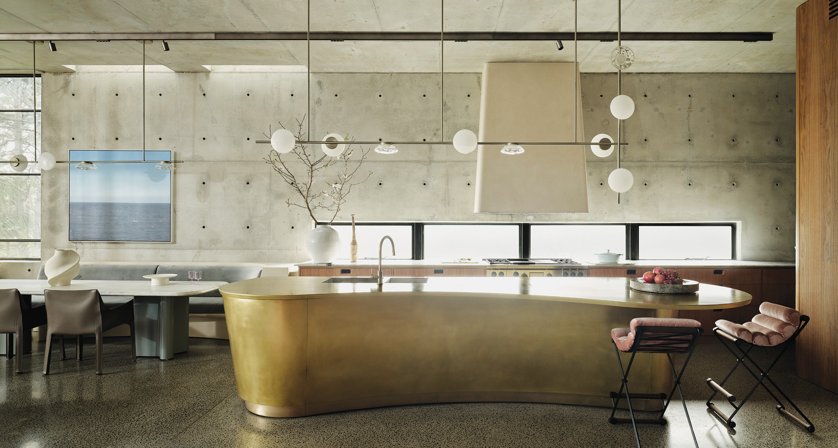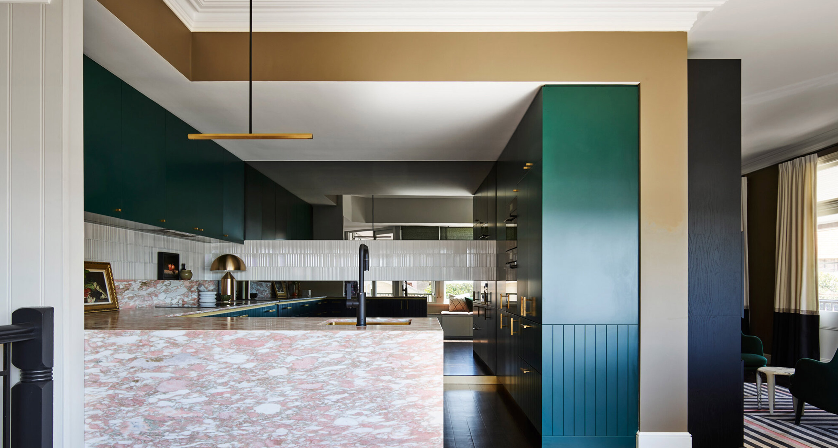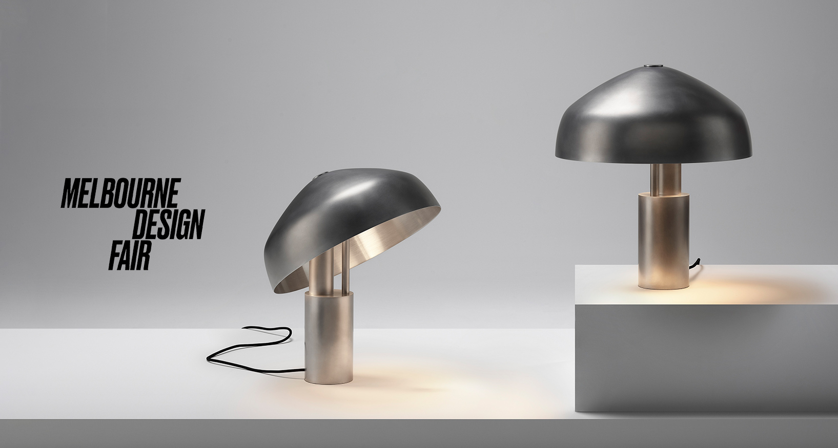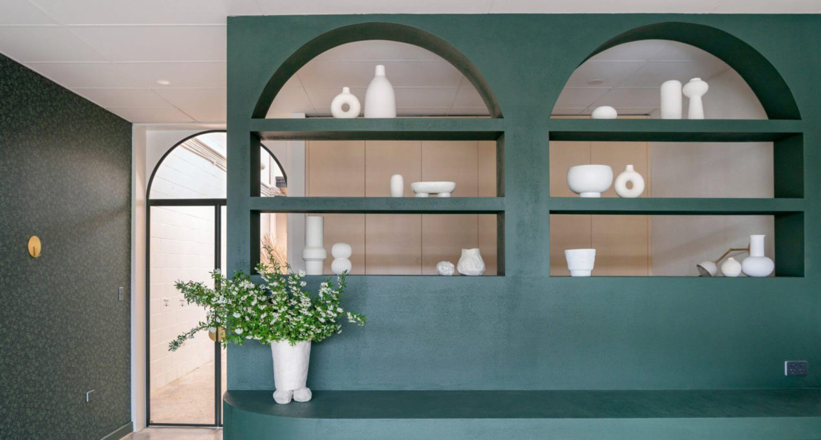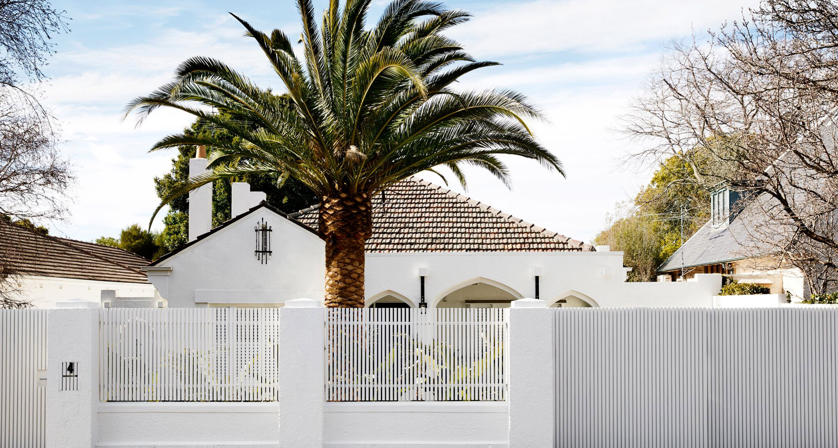Tailored Lounge by Ross Gardam, A Statement Piece in a Rustic-Chic Scandinavian Home
Nestled amidst tranquil surroundings, this Scandinavian styled home is a true testament to the art of blending rustic charm with modern sophistication. A contemporary black interior and dark wood accents that give it a chic and sophisticated appearance. The open layout of the living room, complete with an abundance of natural light, and a warm, inviting fireplace – all adds to the spacious and welcoming feel of the living room. But it’s the rustic elements of the home that truly set it apart. The dark walls give the space a sense of history and authenticity, while natural wood accents and pops of earthy colour bring a sense of warmth and connection to the outdoors.
As you enter inside, you’ll be immediately drawn to the striking Tailored Lounge, a true centrepiece of the living room. The elegance of Tailored Lounge adds a touch of sophistication to the space, while the cozy fireplace invites you to curl up and relax in cold winter afternoon. Available in a variety of standard configurations with custom sizes, Tailored Lounge is the perfect seating solution for your living space needs.


