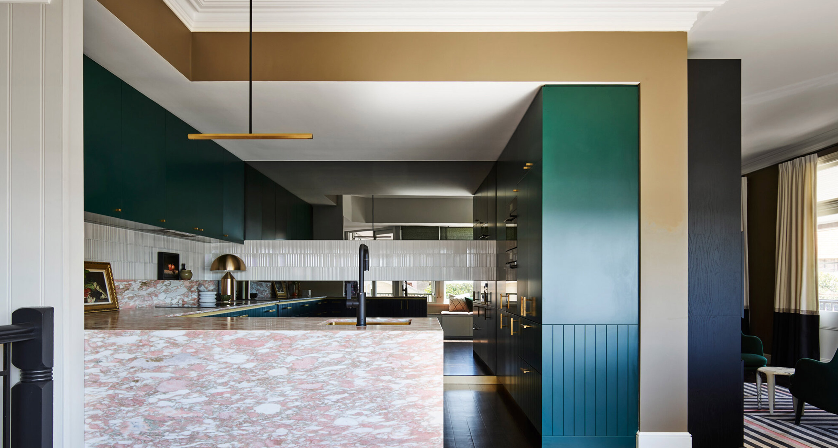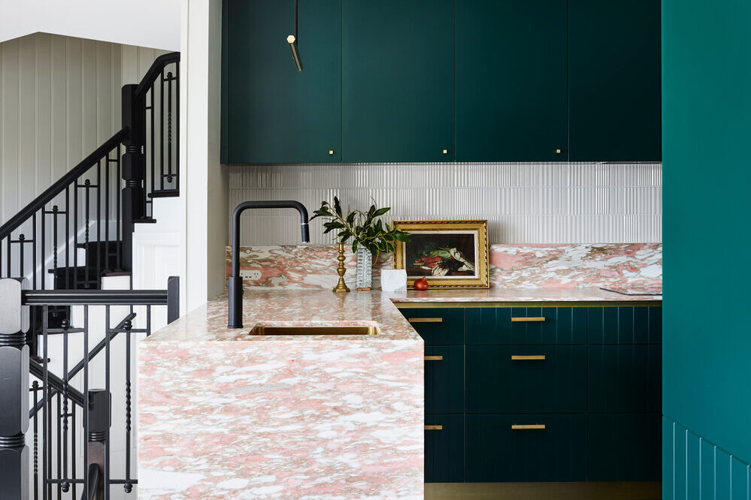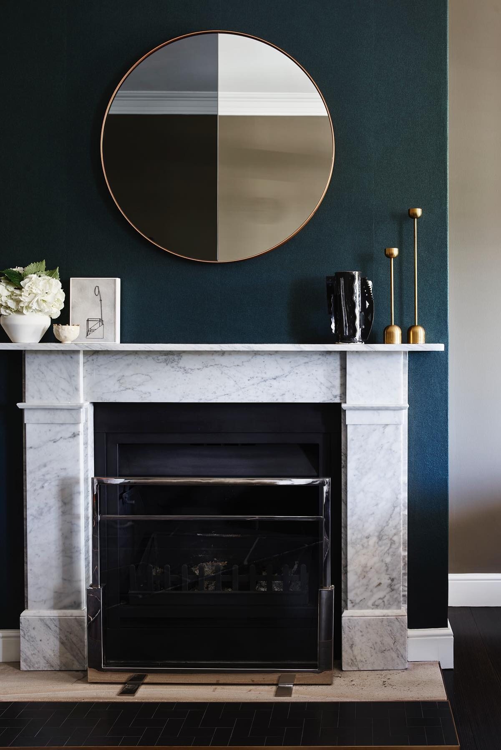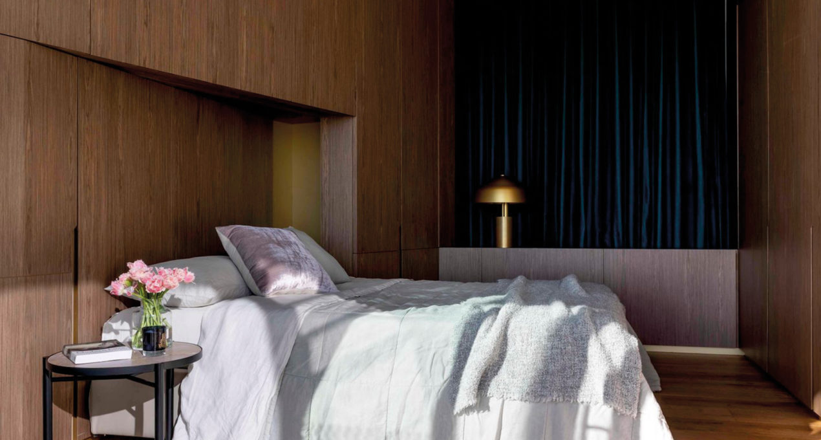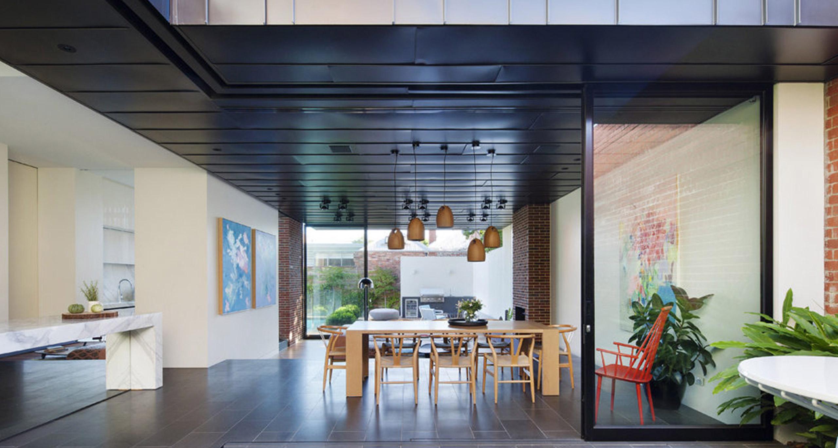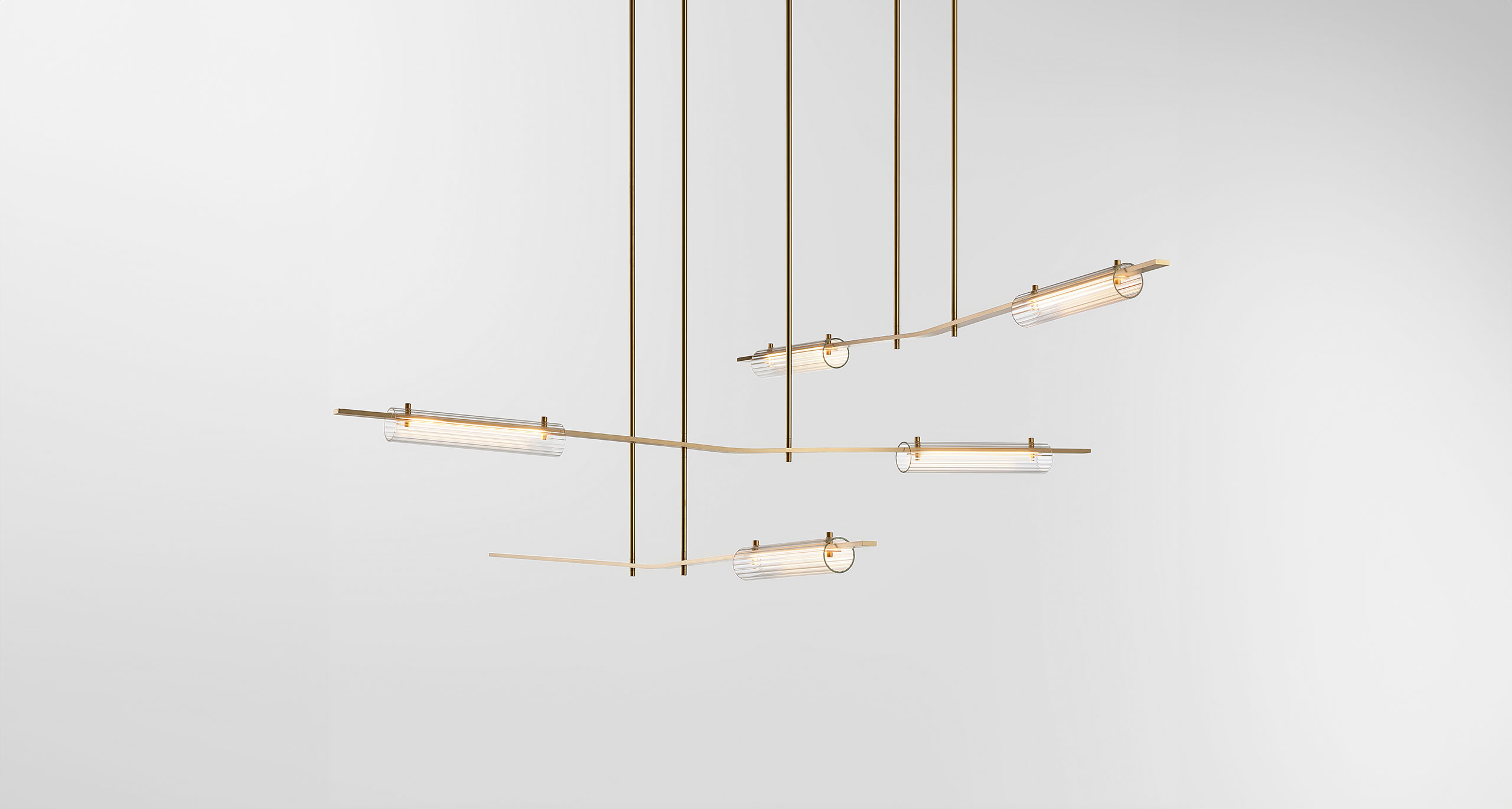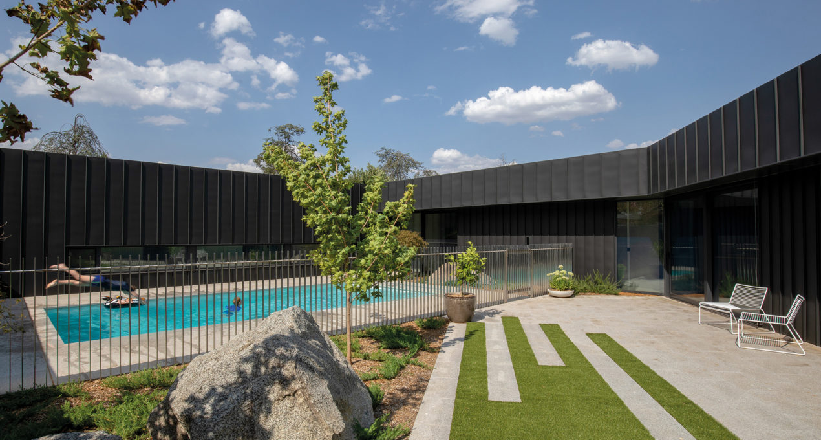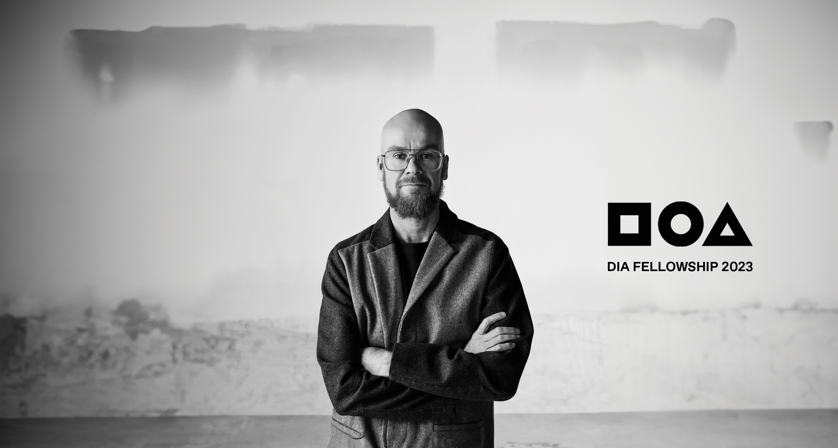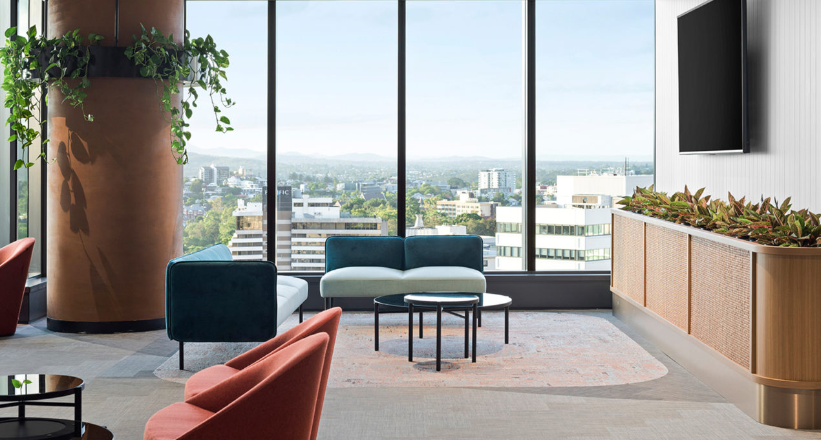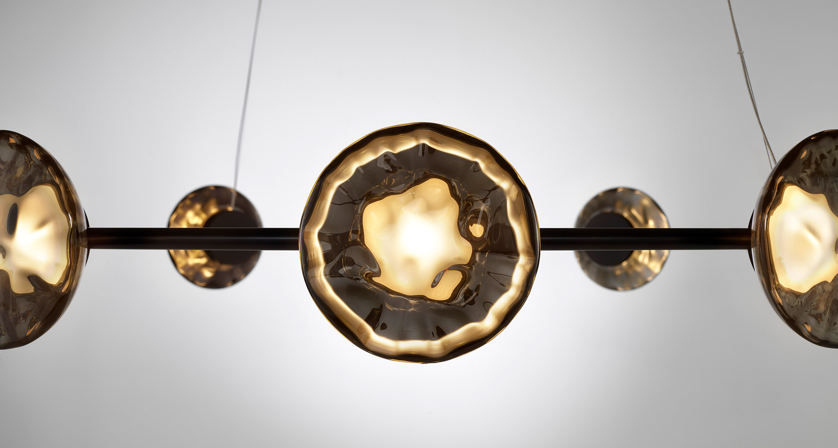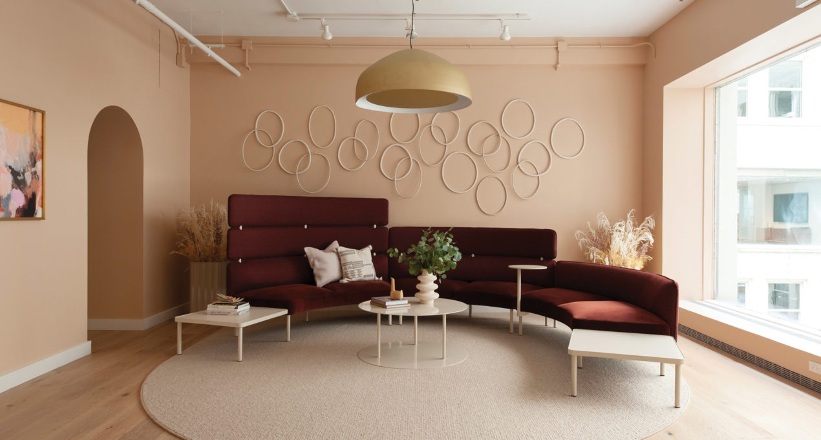A historic house, modernised through interior design while respecting original details and honour the maritime industrial past of this historic house.
Lynne Bradley – who heads her firm Lynne Bradley Interiors – had already worked several times with the owners of this late 19th century property . After living abroad for two years, the family of six returned to Australia and quickly realized they needed a major renovation to make the spaces in their suburban Sydney home fit their needs and living style.
The organization of the different areas in an “L” shape was maximized to provide more fluidity and create several open areas, as well as letting natural light into the interior. It was also a matter of taking advantage of the lovely views towards the water.


