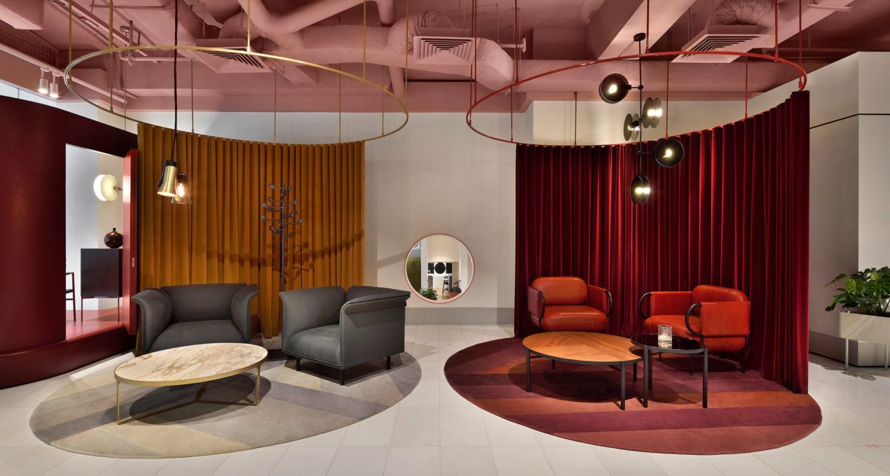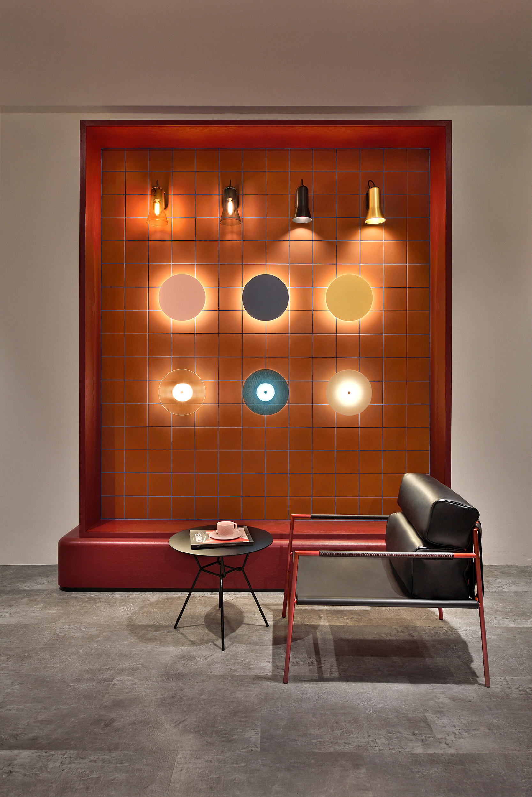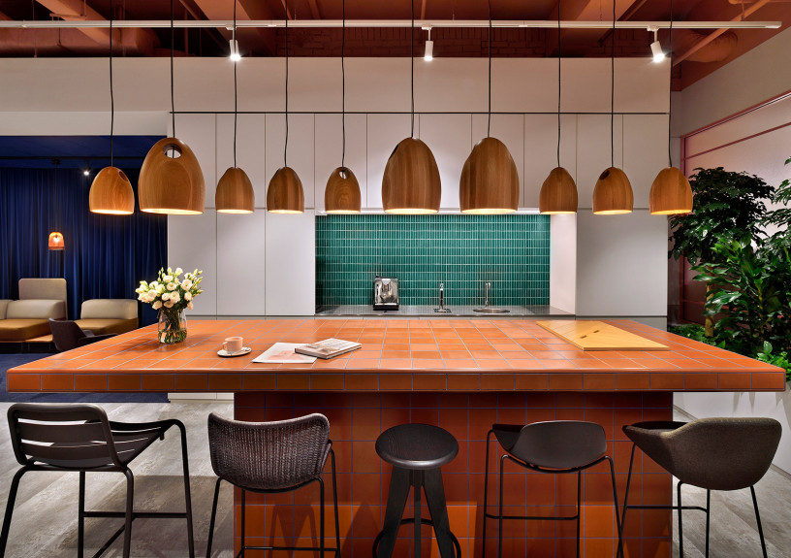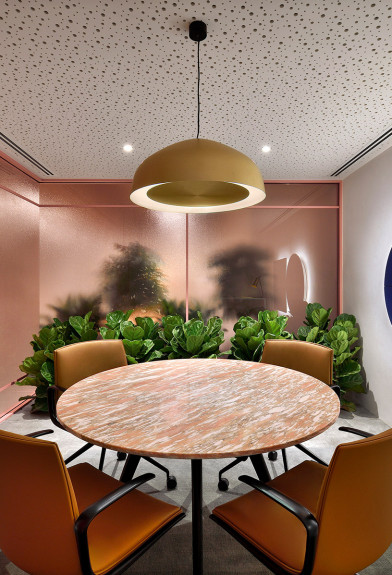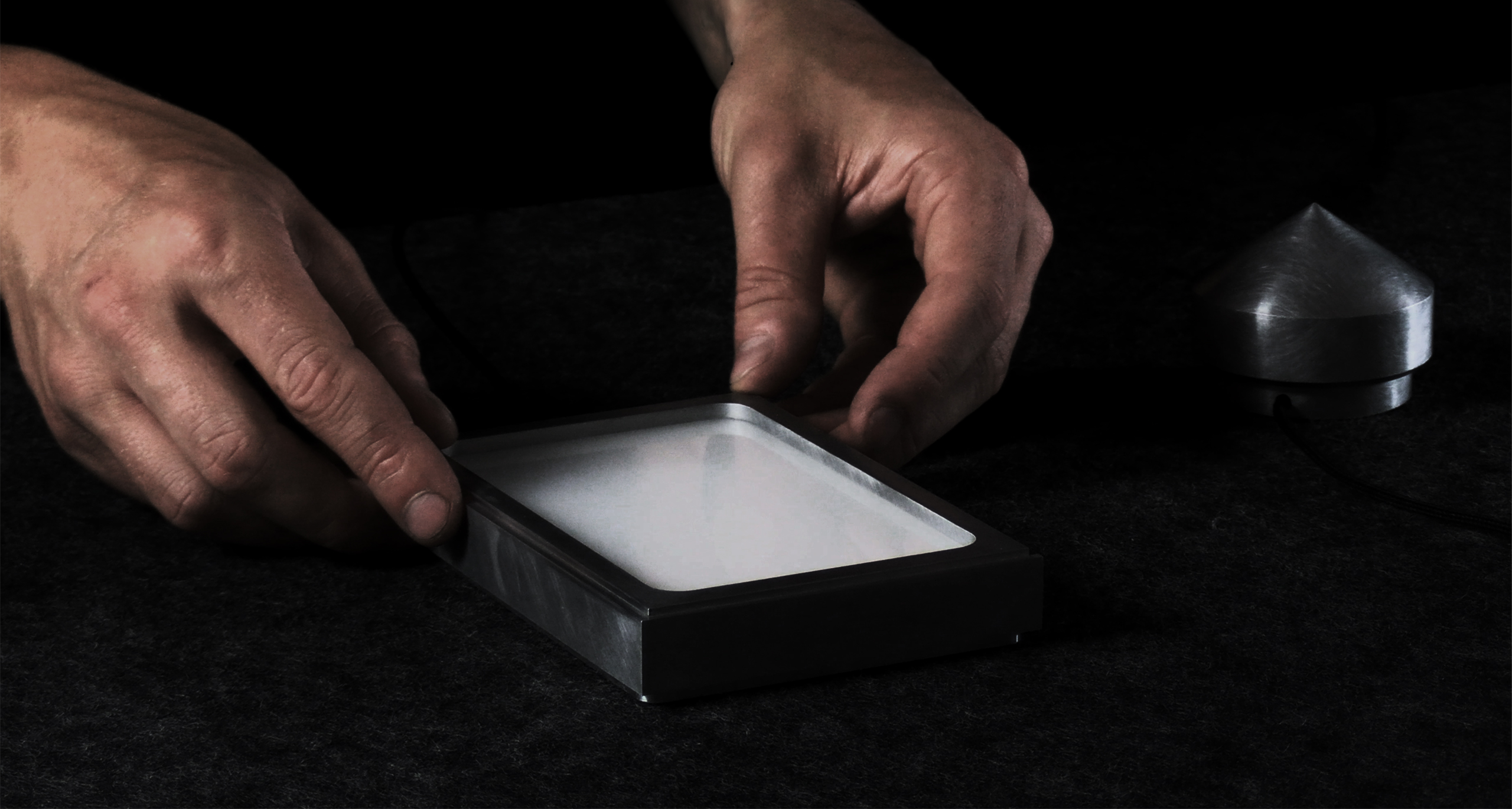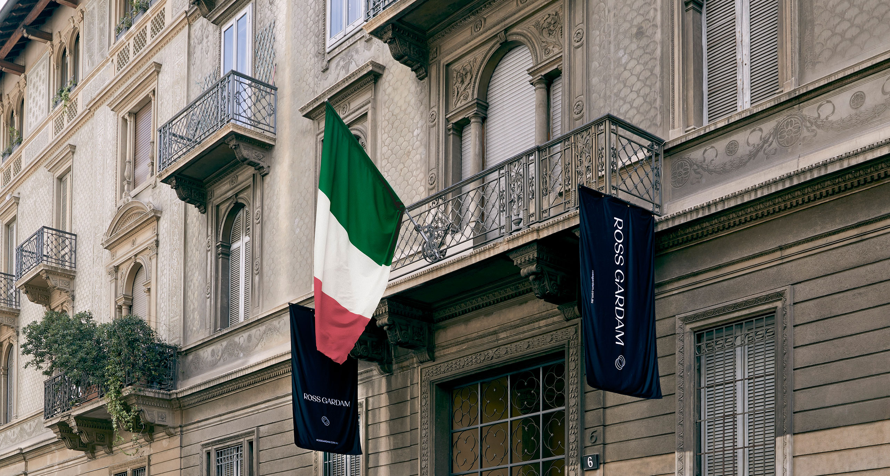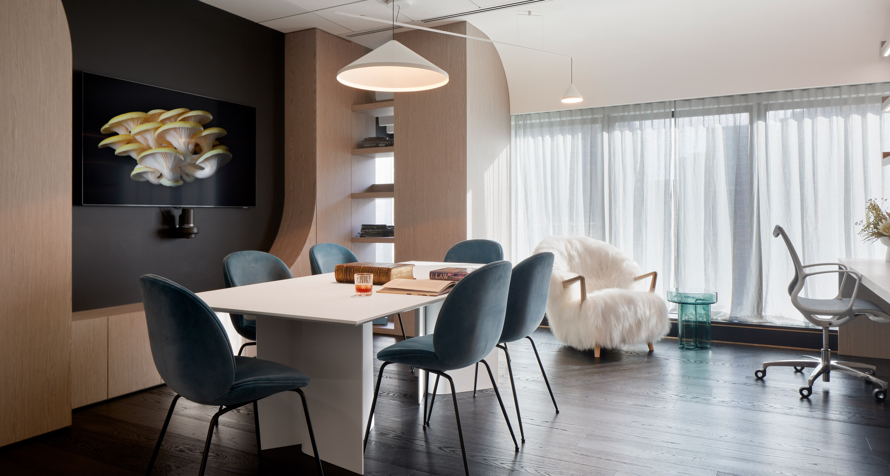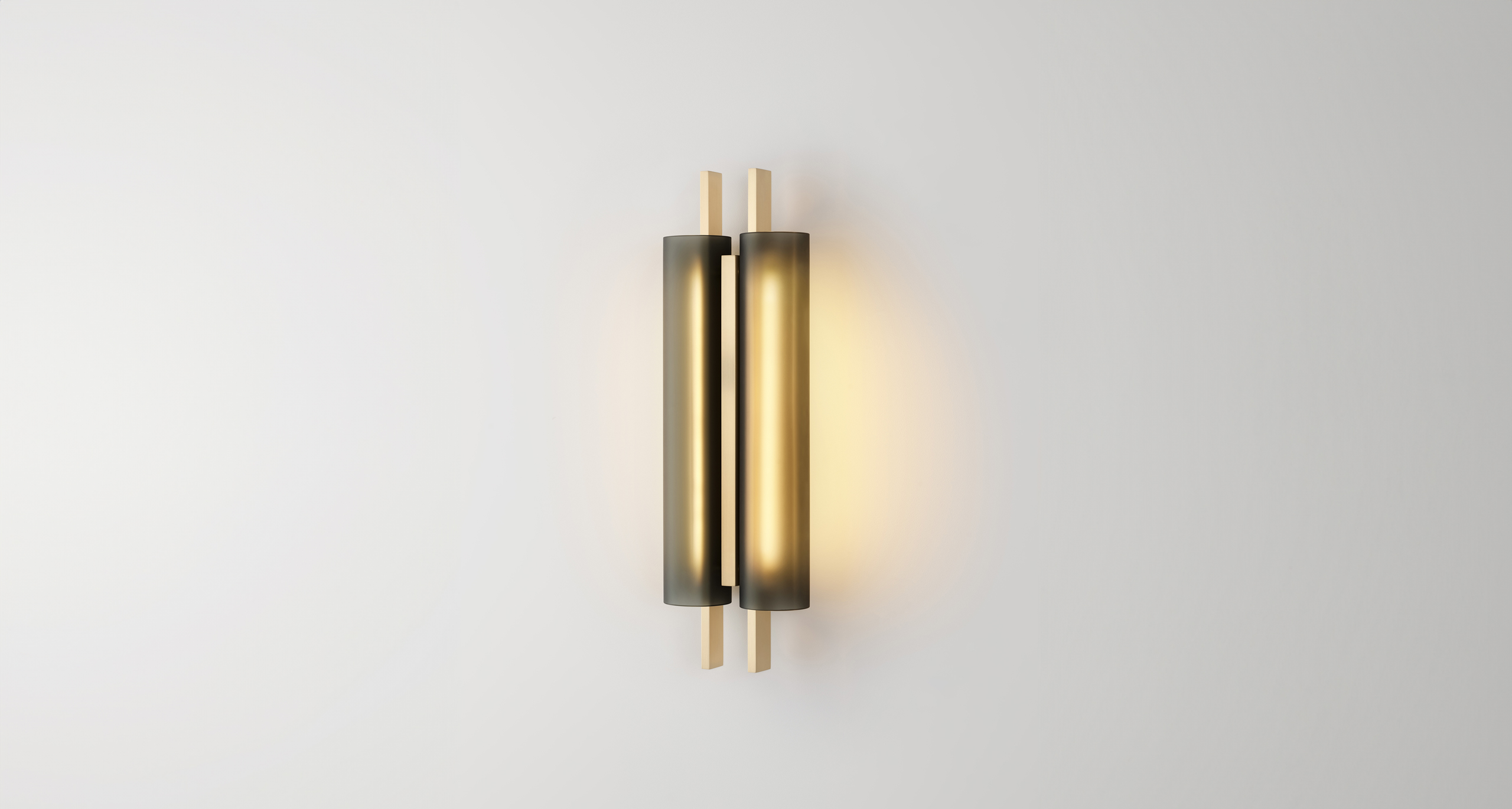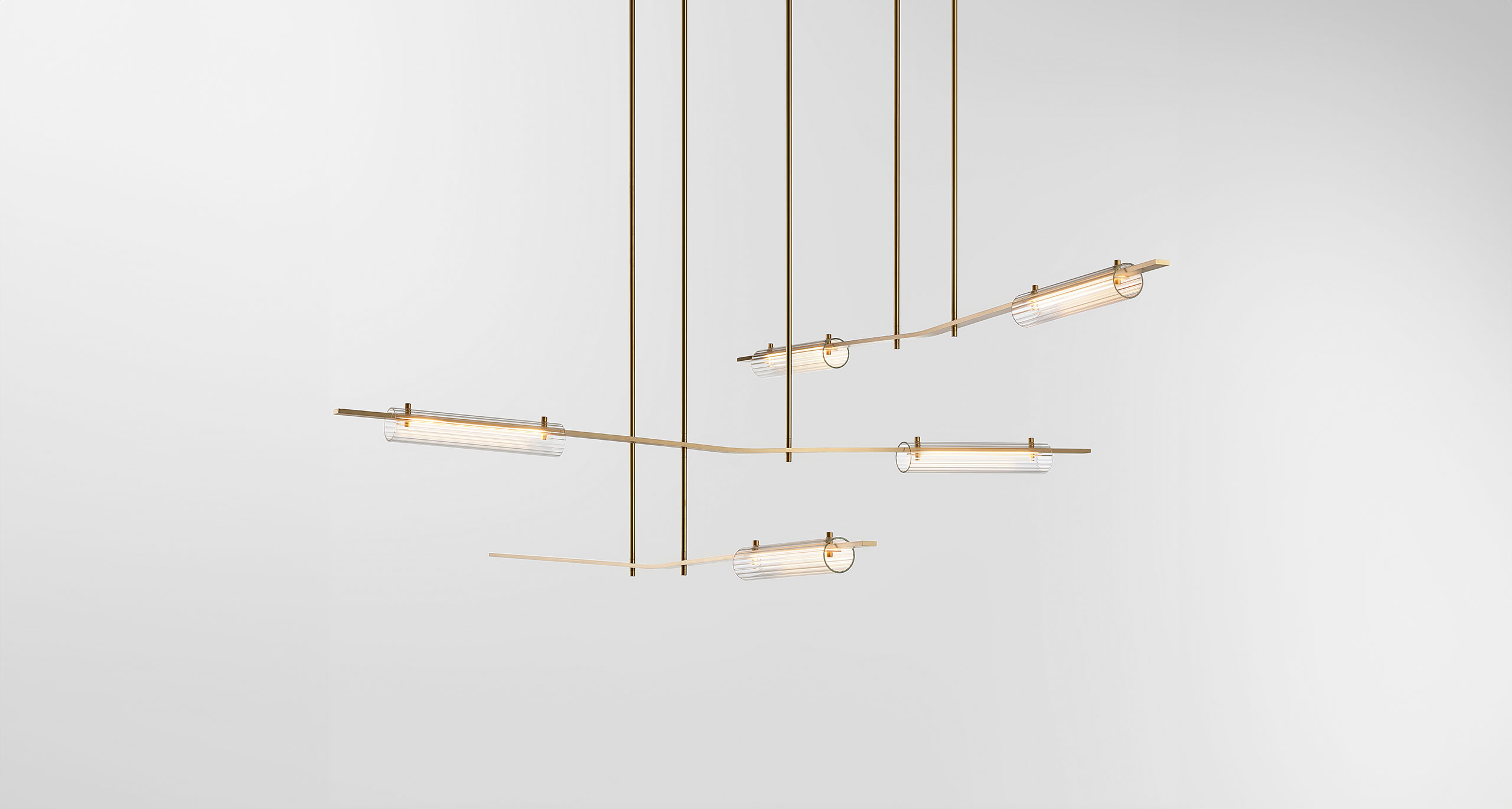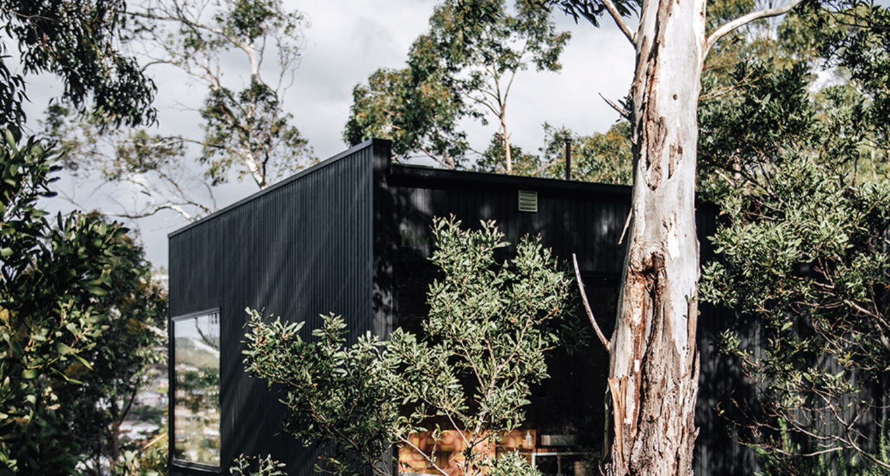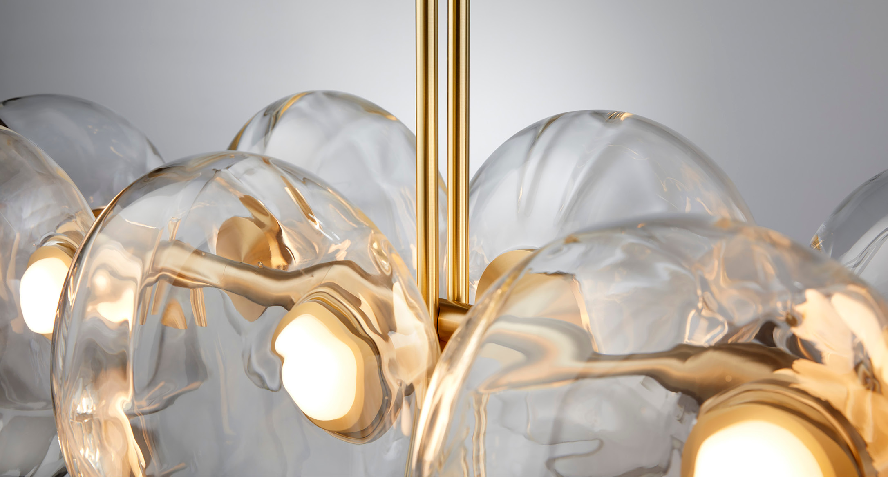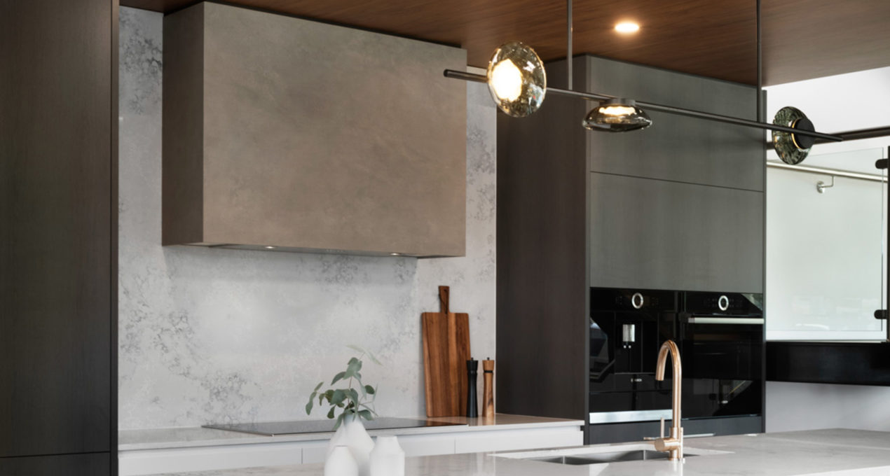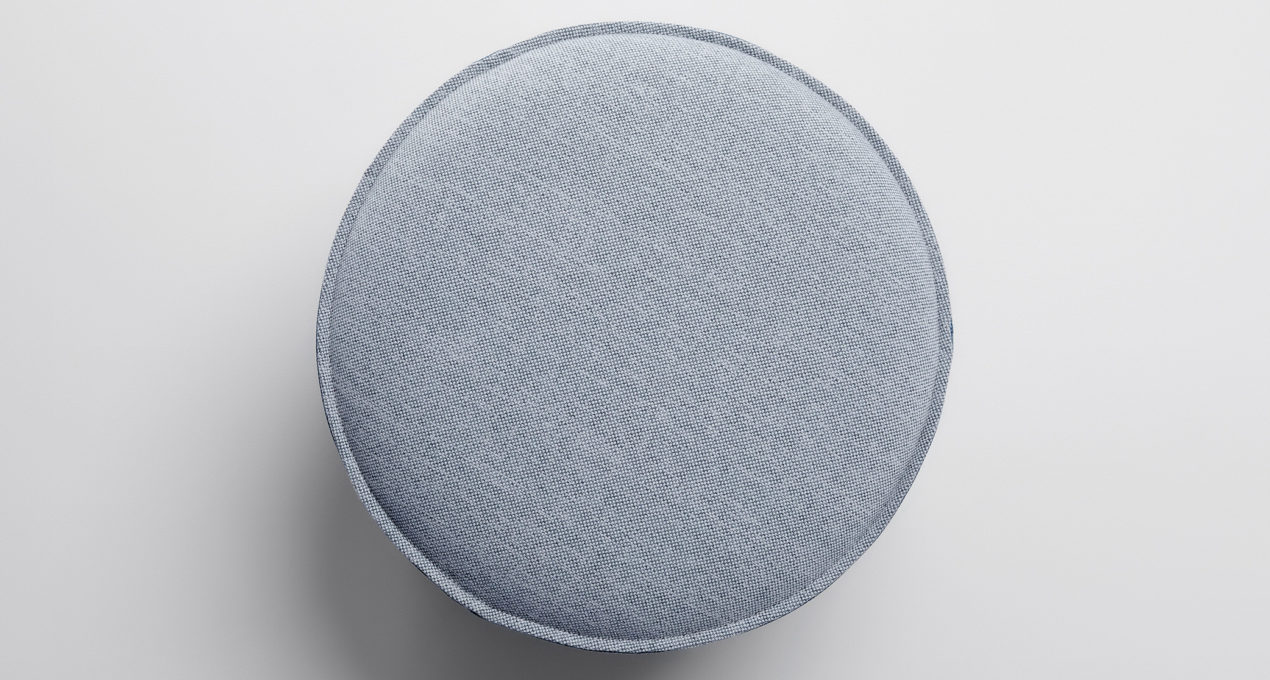Located in The Genting Centre on Lim Teck Kim Rd, Stylecraft‘s Singapore showroom, designed by HASSELL, is personified by a bold use of colour and combination of materials to stage furniture, lighting and accessory collections.
Double the size of their previous showroom, the new space intrigues by featuring split levels and a new experience at every turn. Tones of mustard and emerald act as backdrops for settings, with a striking red window. Navy velvet curtains frame a softscape modular lounge setting, while a lighting wall displays pendant and wall light ranges by Australian designer Ross Gardam. Gardam’s ranges appear throughout the space in various configurations lighting and enhancing every corner of the showroom.


