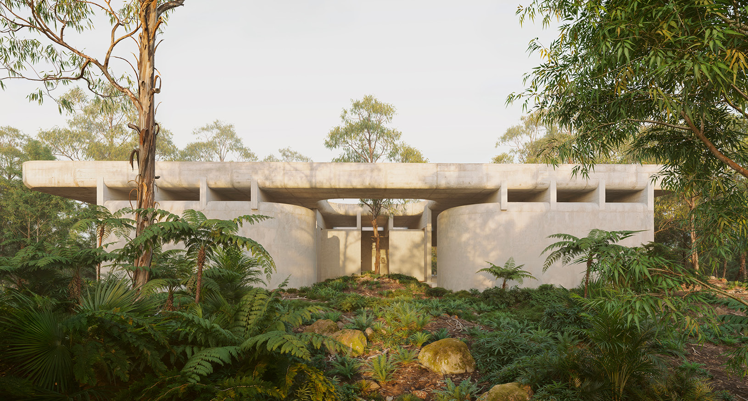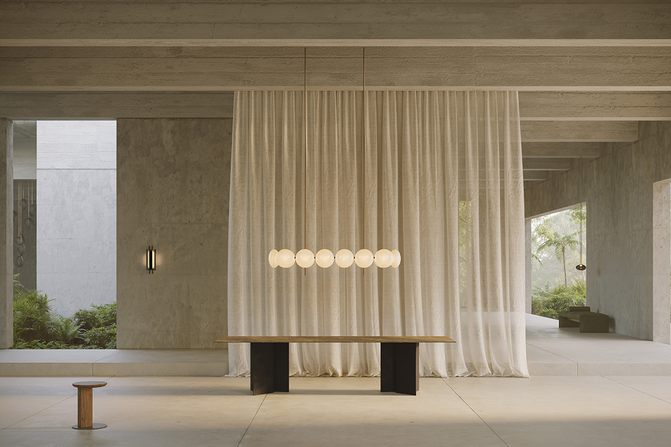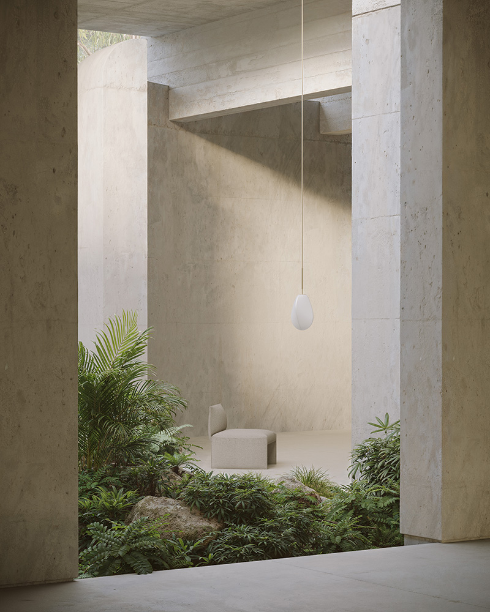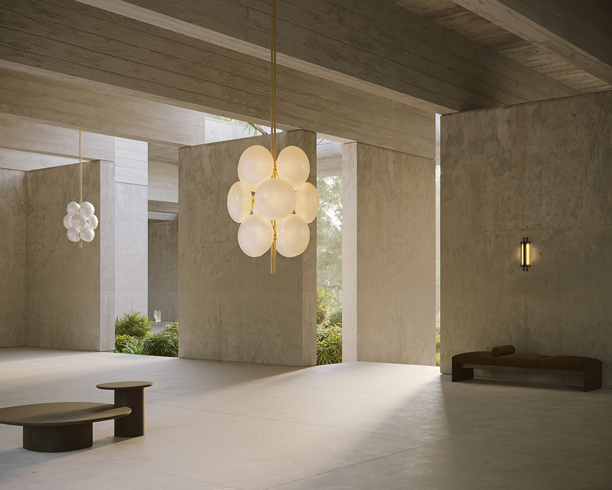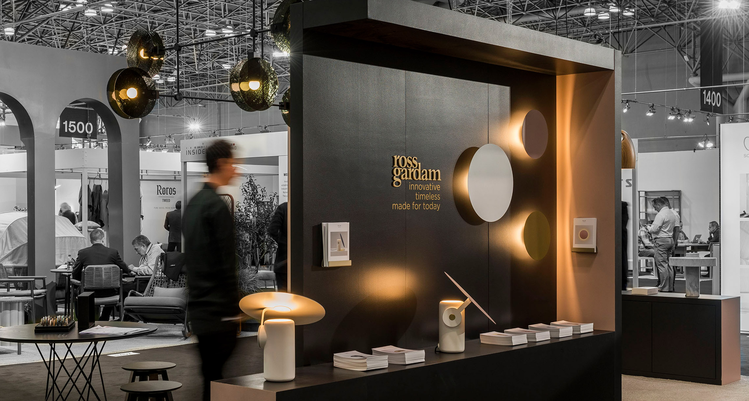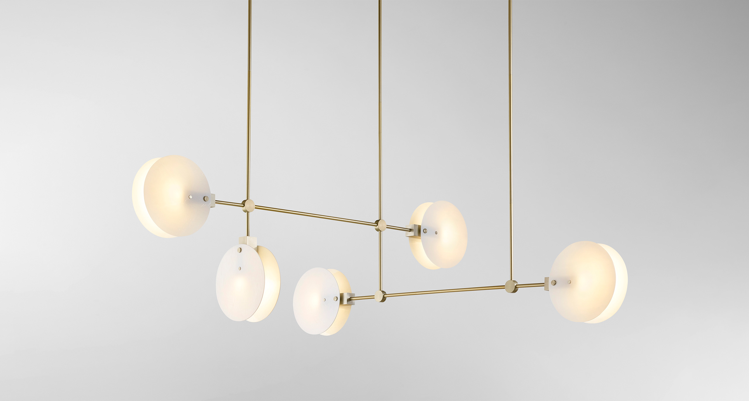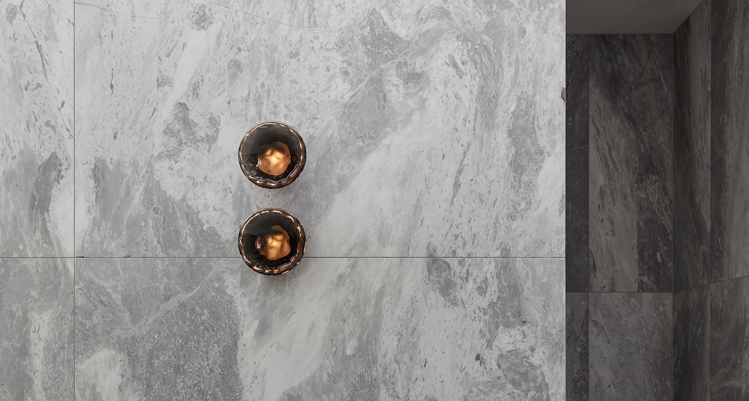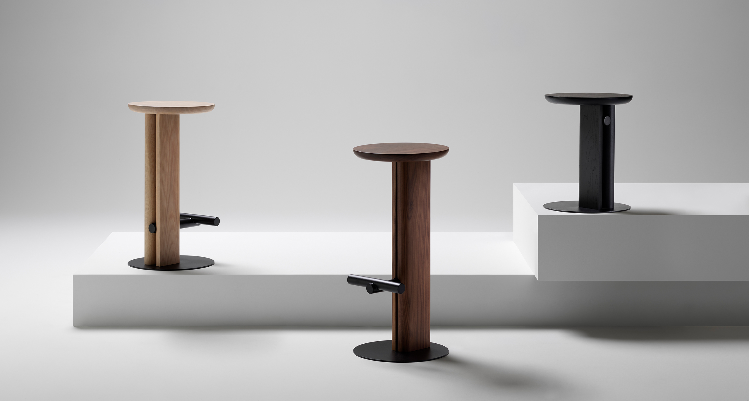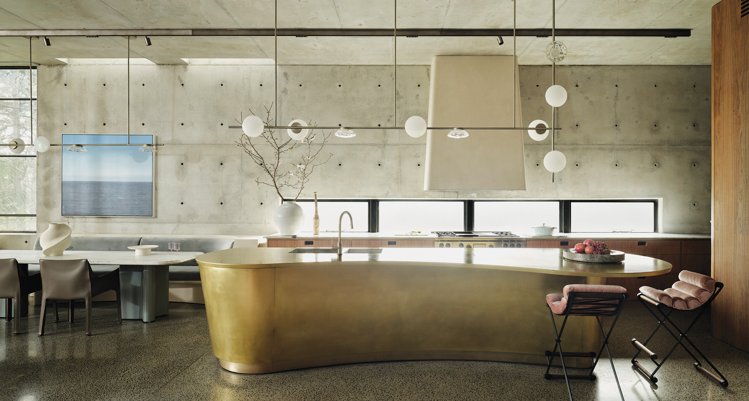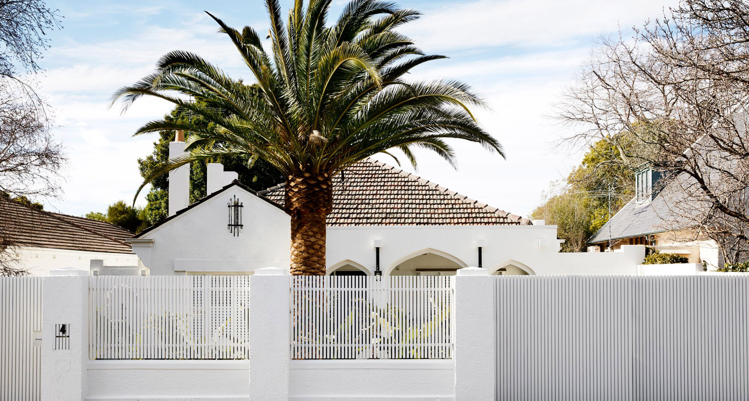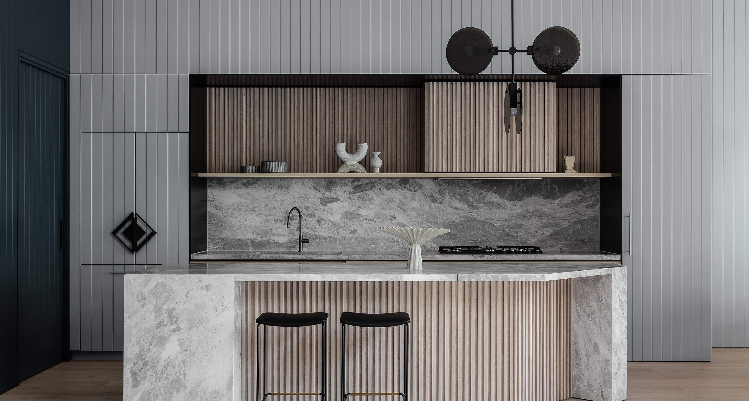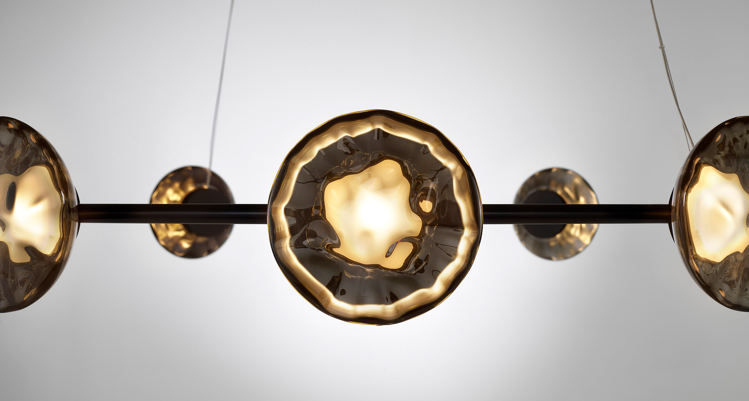Unveiling Pavilion | Volume Two
Pavilion Volume Two by Ross Gardam transforms the existing architectural space into a renewed spatial experience, showcasing the studio’s latest collections of production and editioned pieces.
The inspiration behind Pavilion stems from Gardam’s long-standing fascination with Brutalist architecture. In particular, the honesty and monolithic sense of grandeur. The façade is open, expansive and inviting, drawing focus first to the curved entry, revealing the Aeris Chandelier and Solace Table Lamp, with beams which compel people to continue through the interior until arriving at the internal courtyard of the atrium. The atrium, in turn, transitions to the Australian bushland outside.


