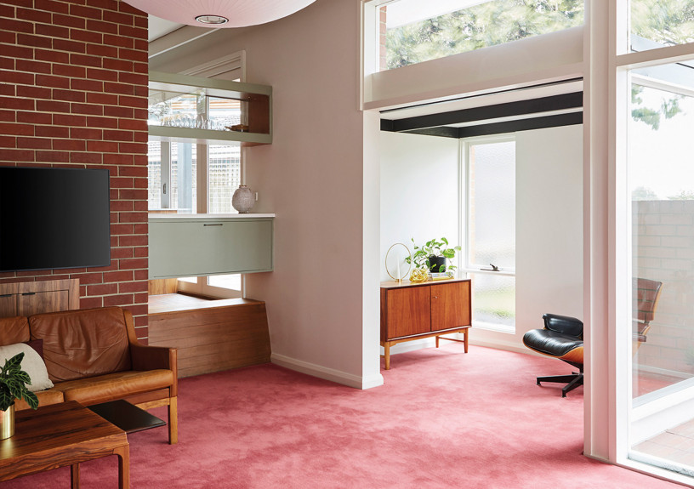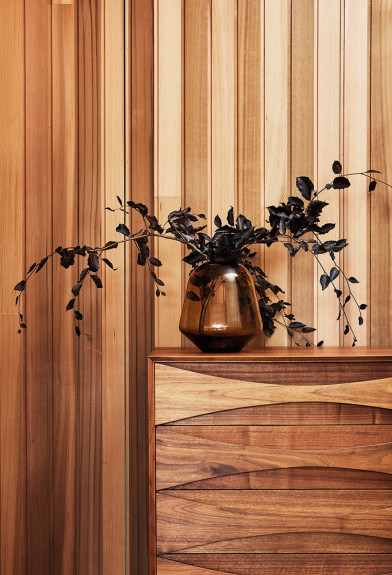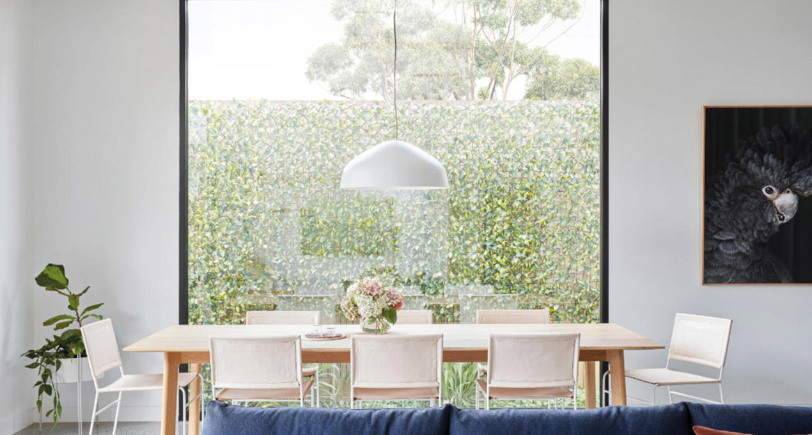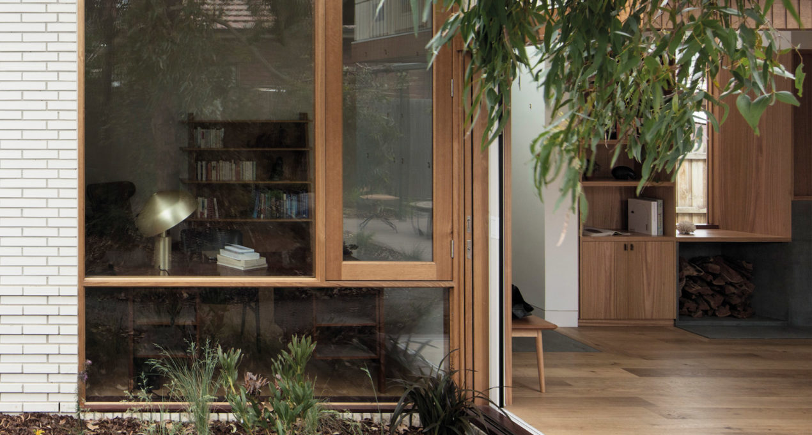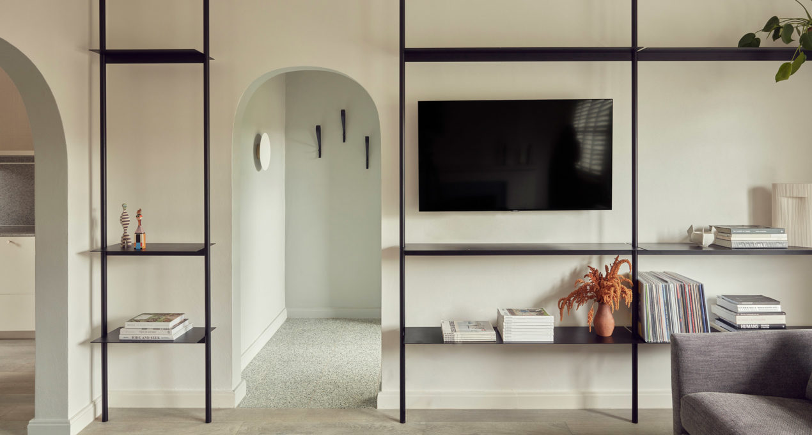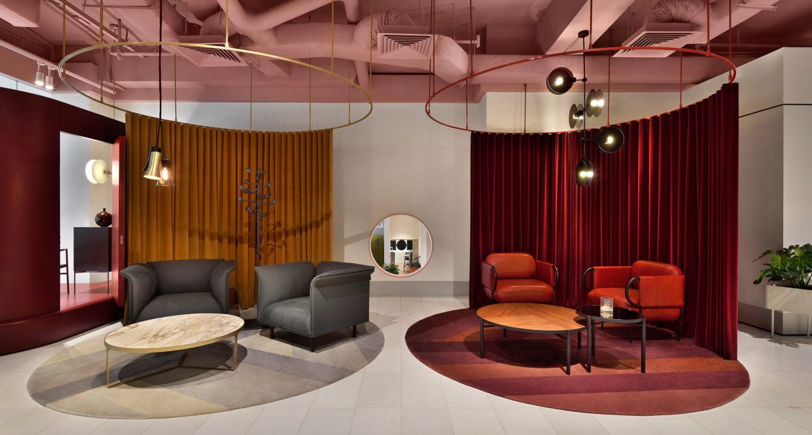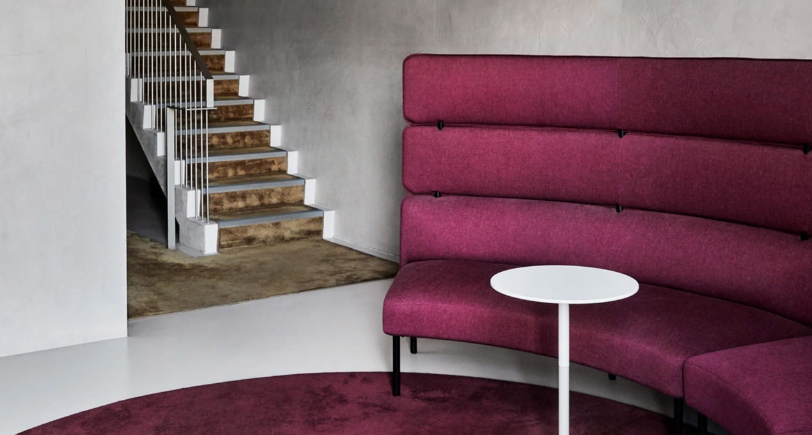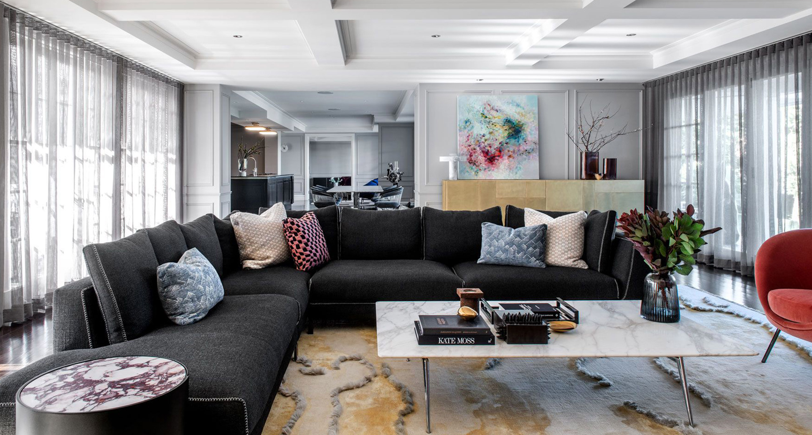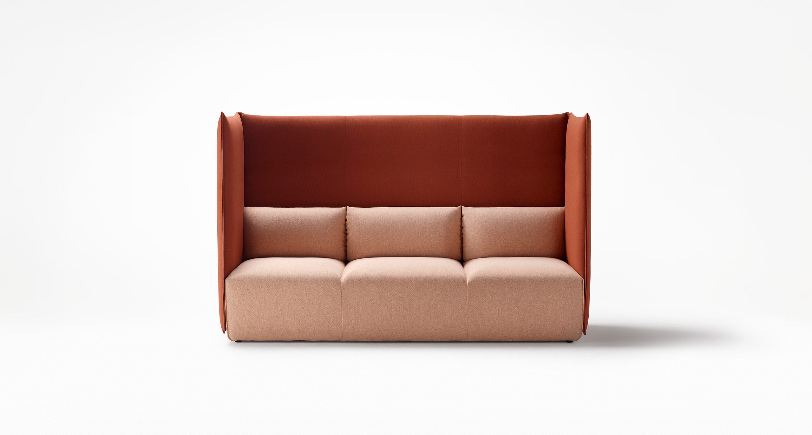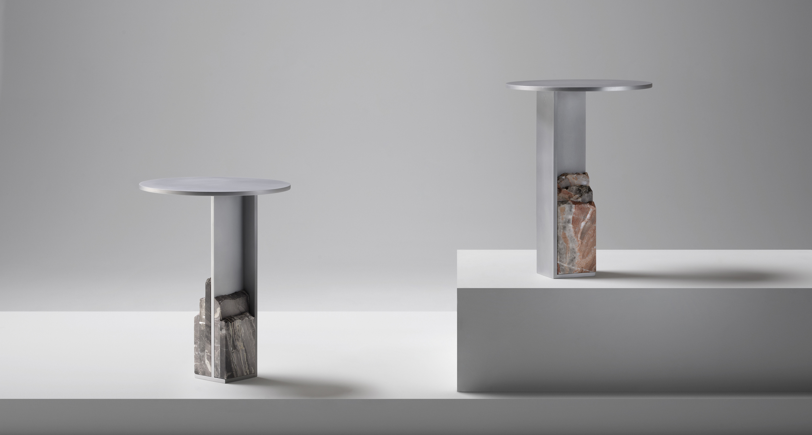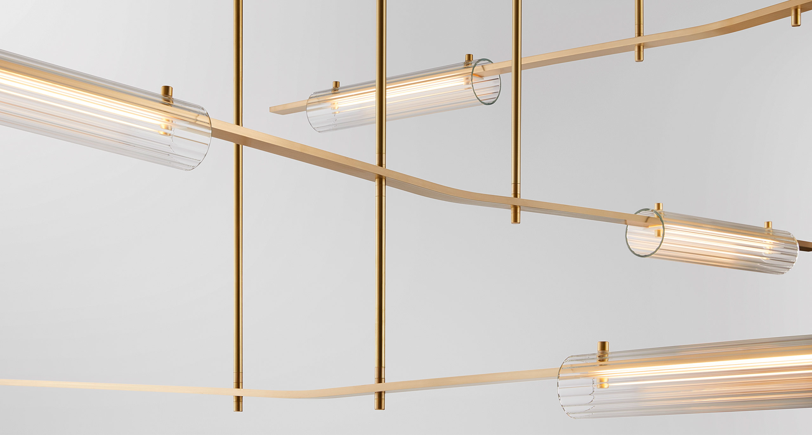A midcentury home designed by architect and AFL footballer Jack Clark in 1963, the Frankston House embodies the optimism of the period.
With few changes made over the next 50 years, new owners engaged MRTN Architects to reimagine the house as a family home while staying true to the style and optimistic spirit of the original. The Polar Wall Light, in Gold Mirror finish by Ross Gardam is featured prominently in the restoration of the bathroom spaces.


