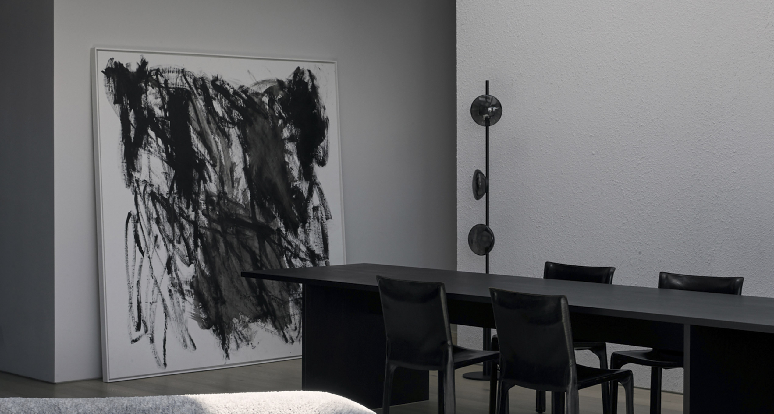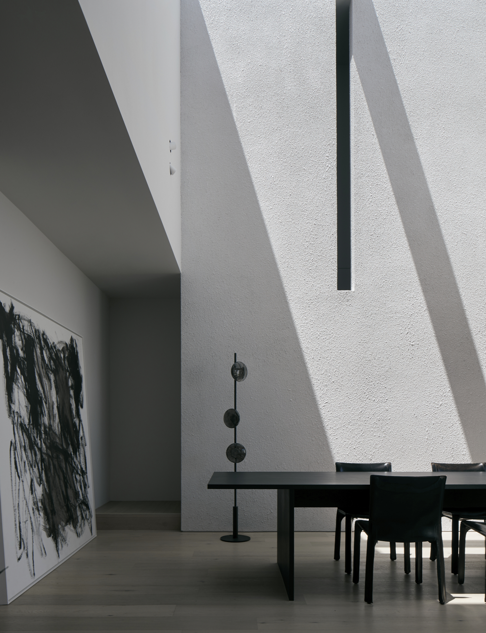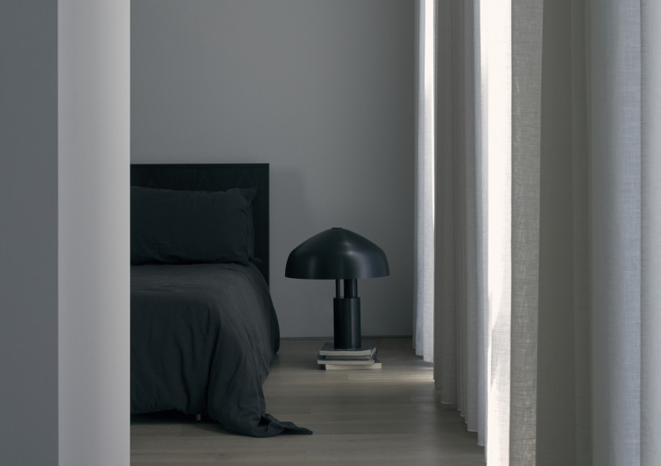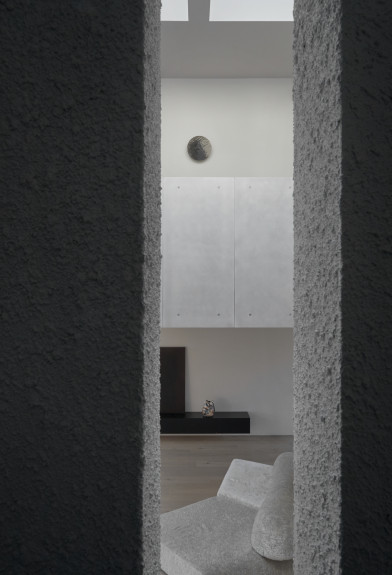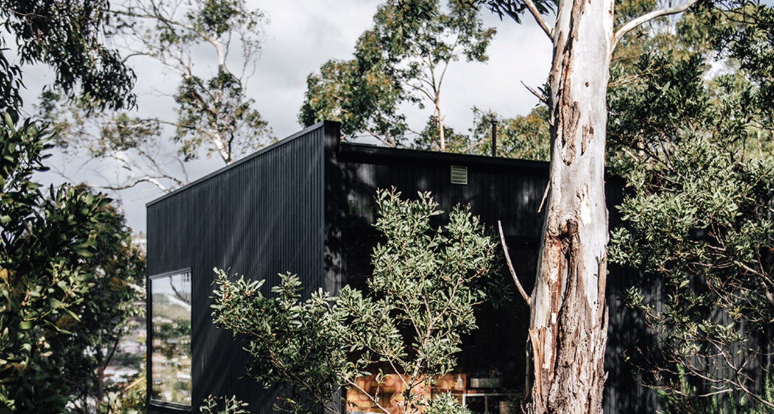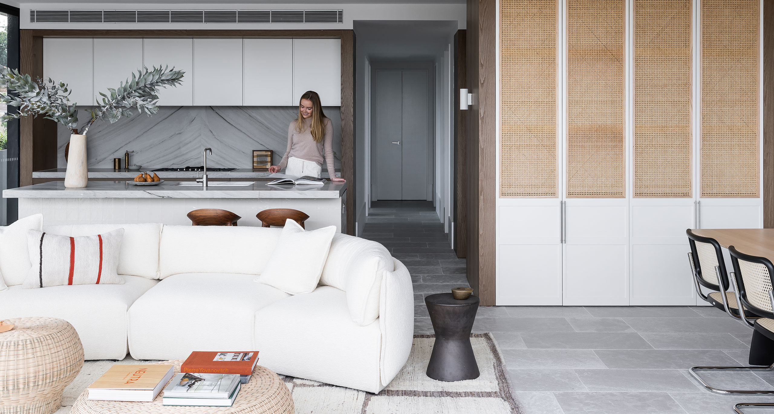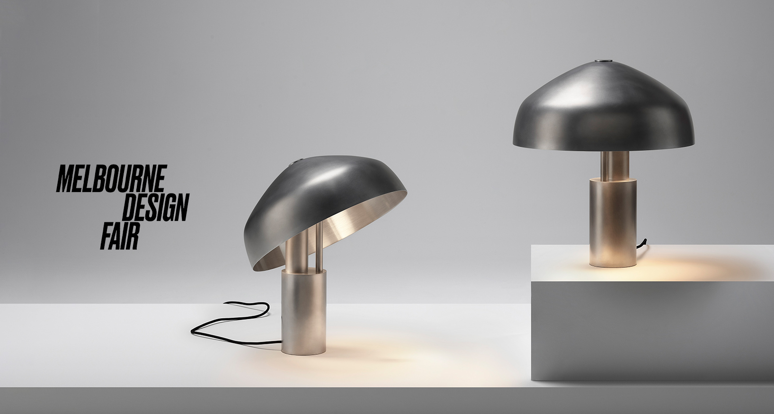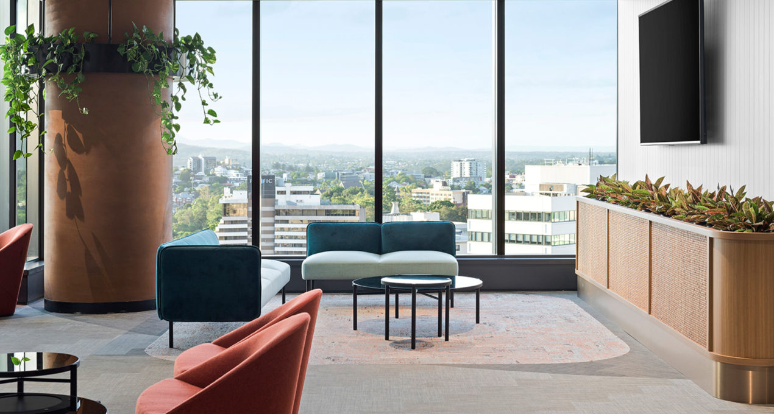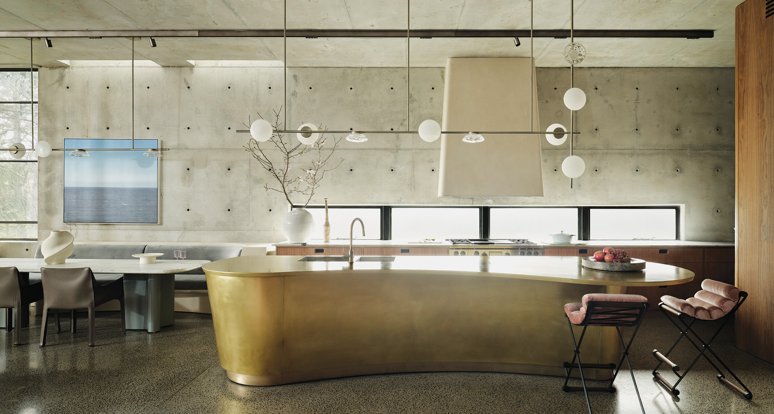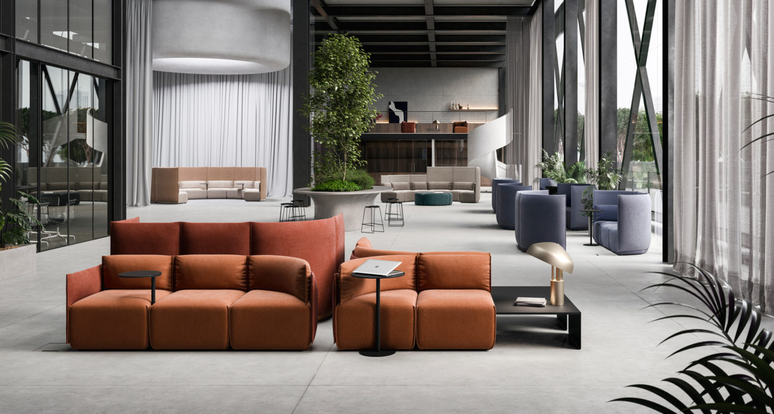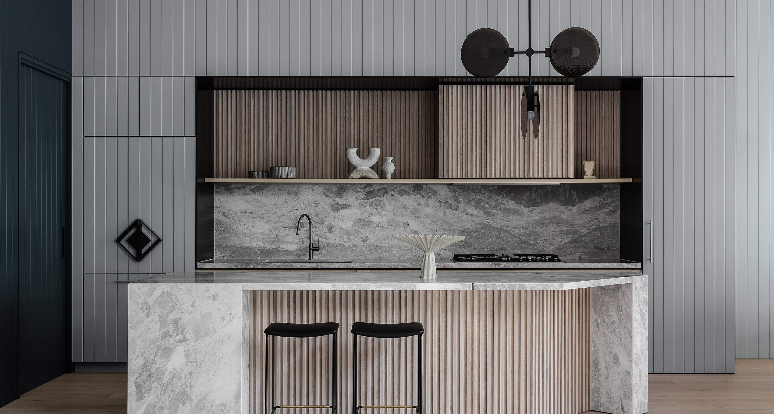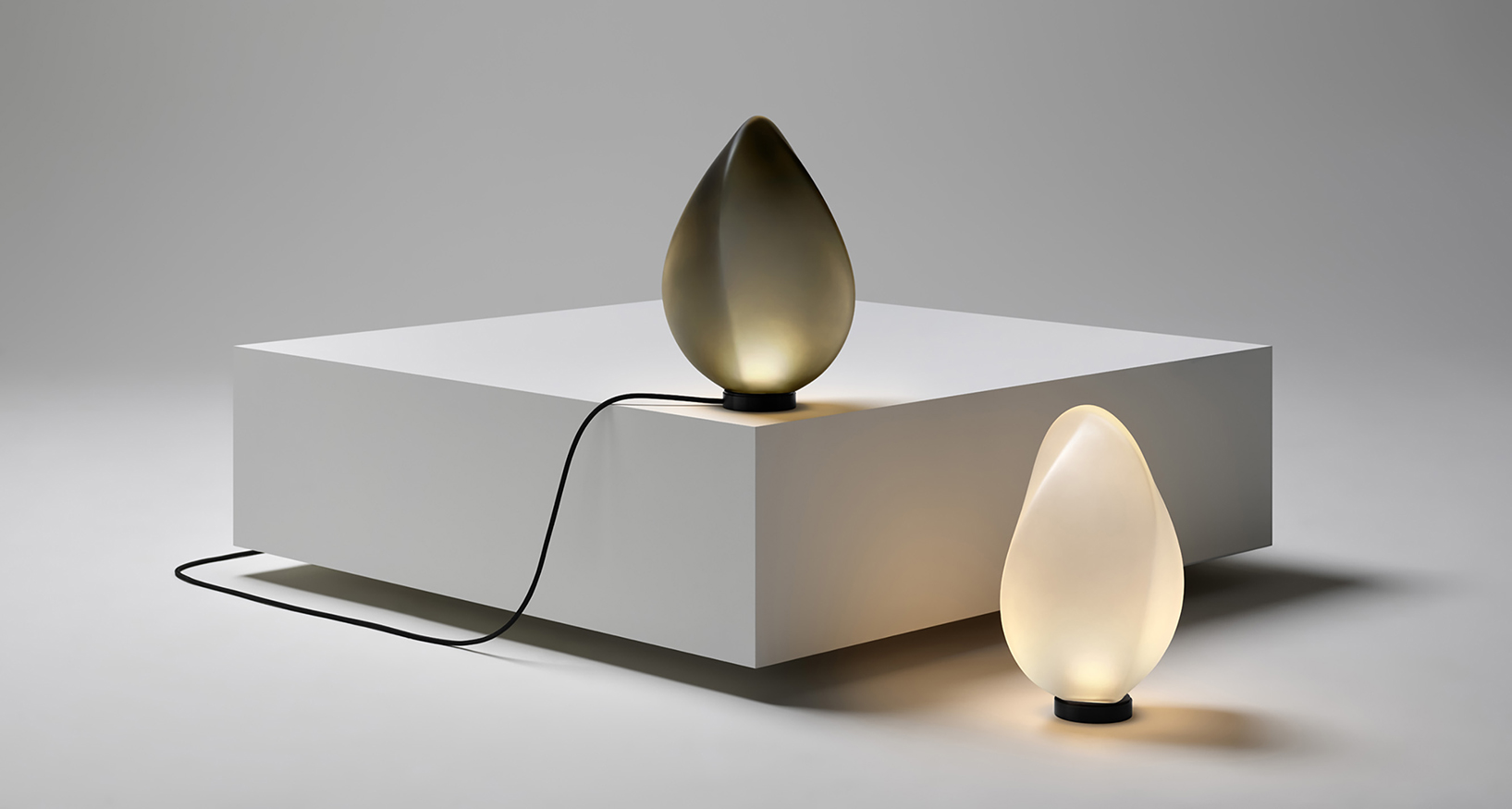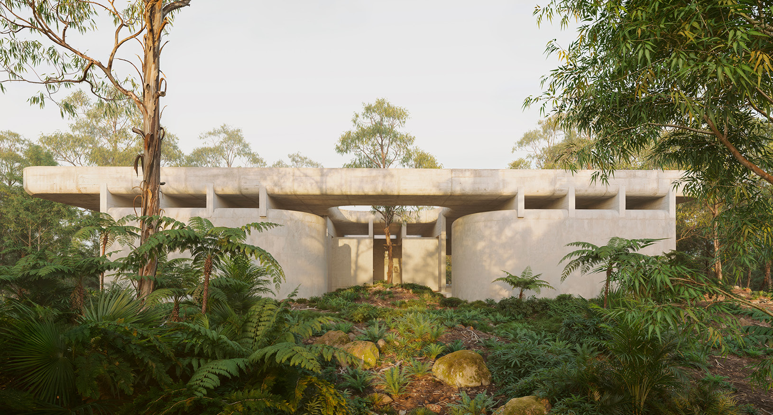Eastop Architects were presented with a compact site embedded in a tight, one-way street off a busy part of Windsor.
Sculpted by the constraints of its tight, inner-suburban site, this bold spatial solution that diminished limitations, further elevated the lives of a young family.
The approach to materials is restrained yet layered throughout with juxtaposition of dark and light, rough and smooth, matte and reflective. A series of robust concrete blade walls interspersed with frameless glazing compose a rhythmic podium at ground level, upon which the delicate upper level, comprised of charred timber battens, lightly sits.


