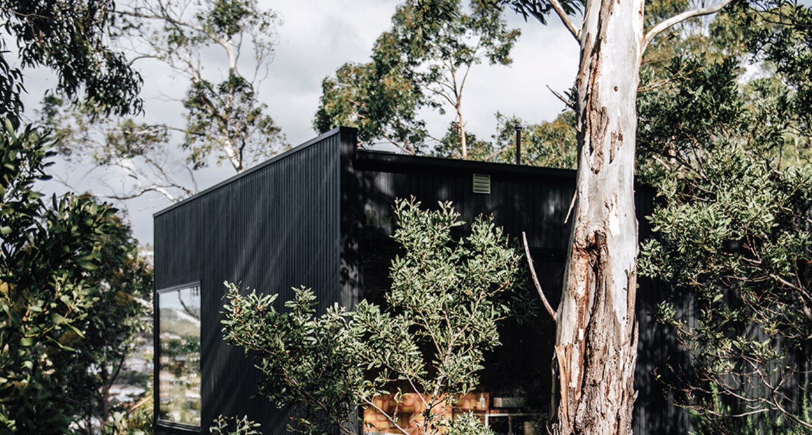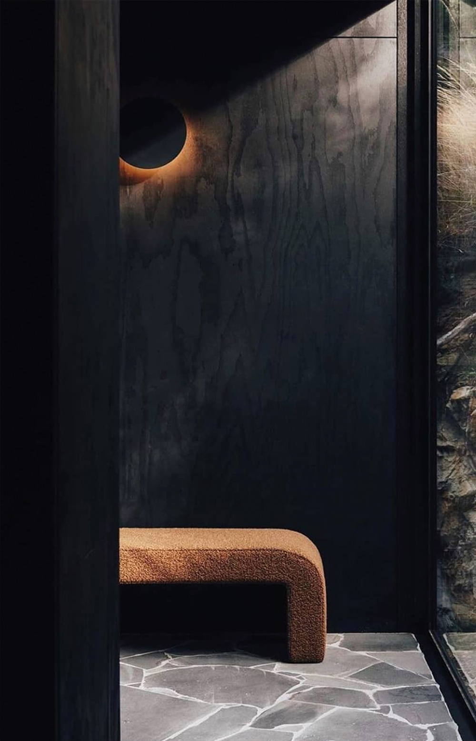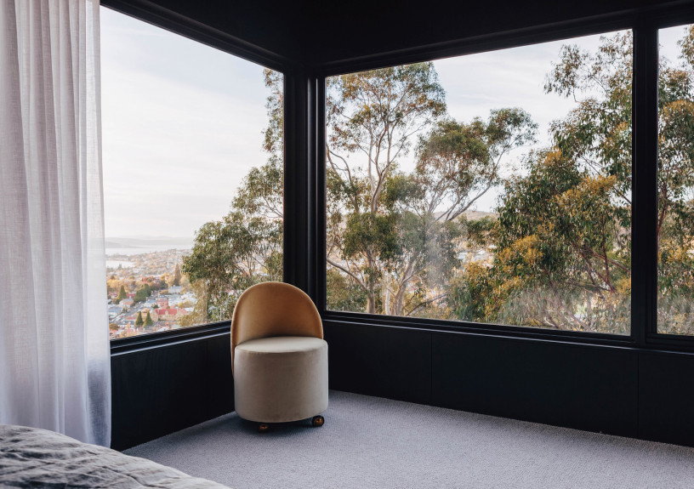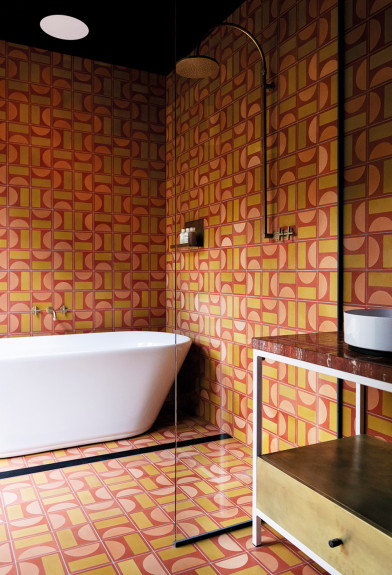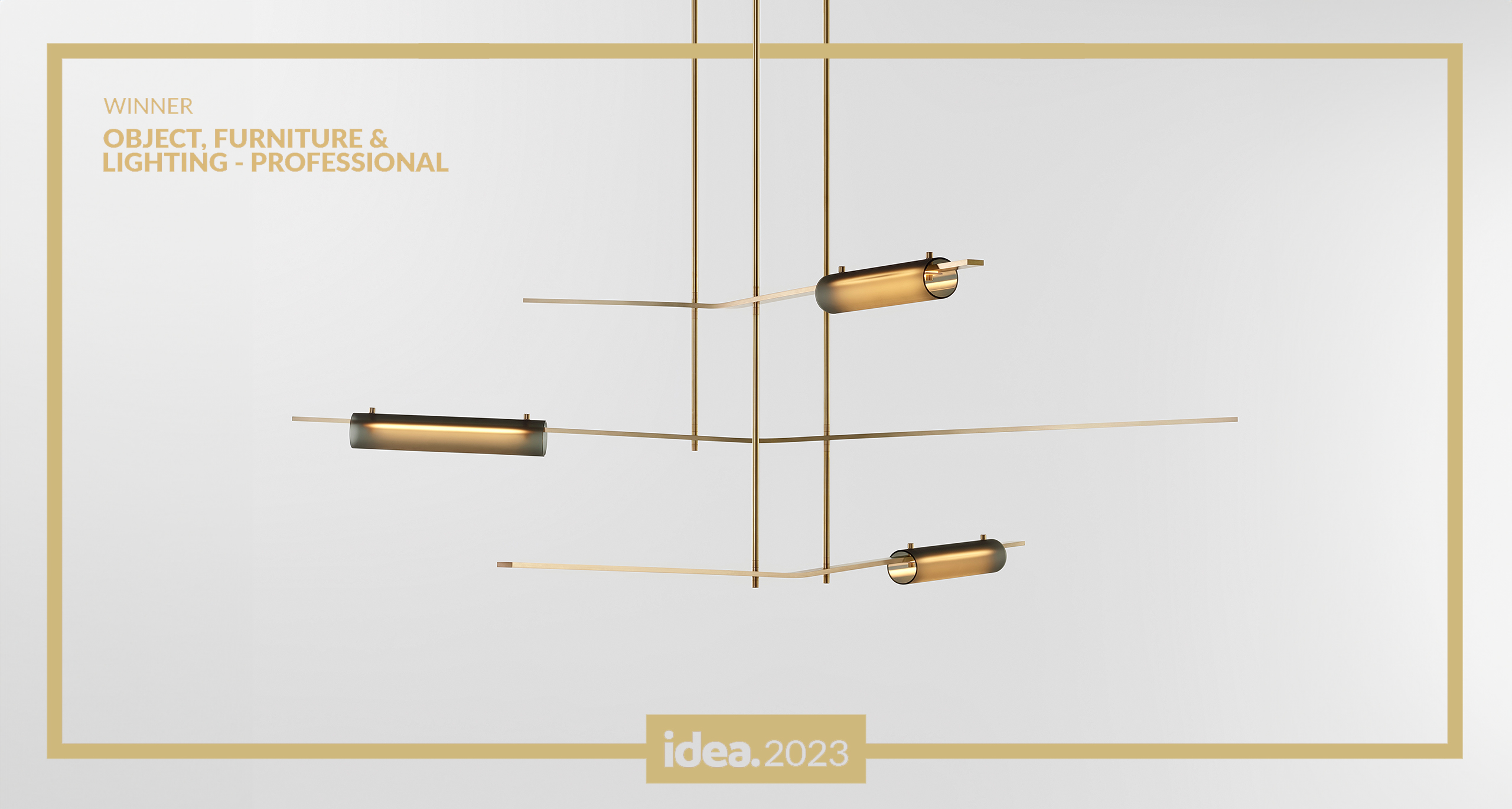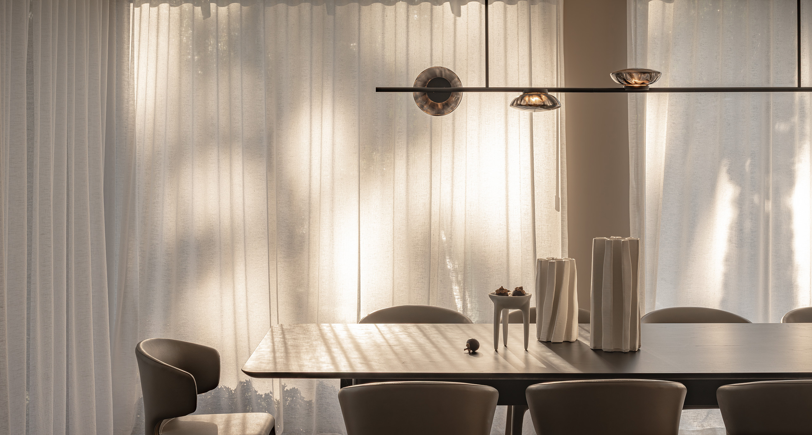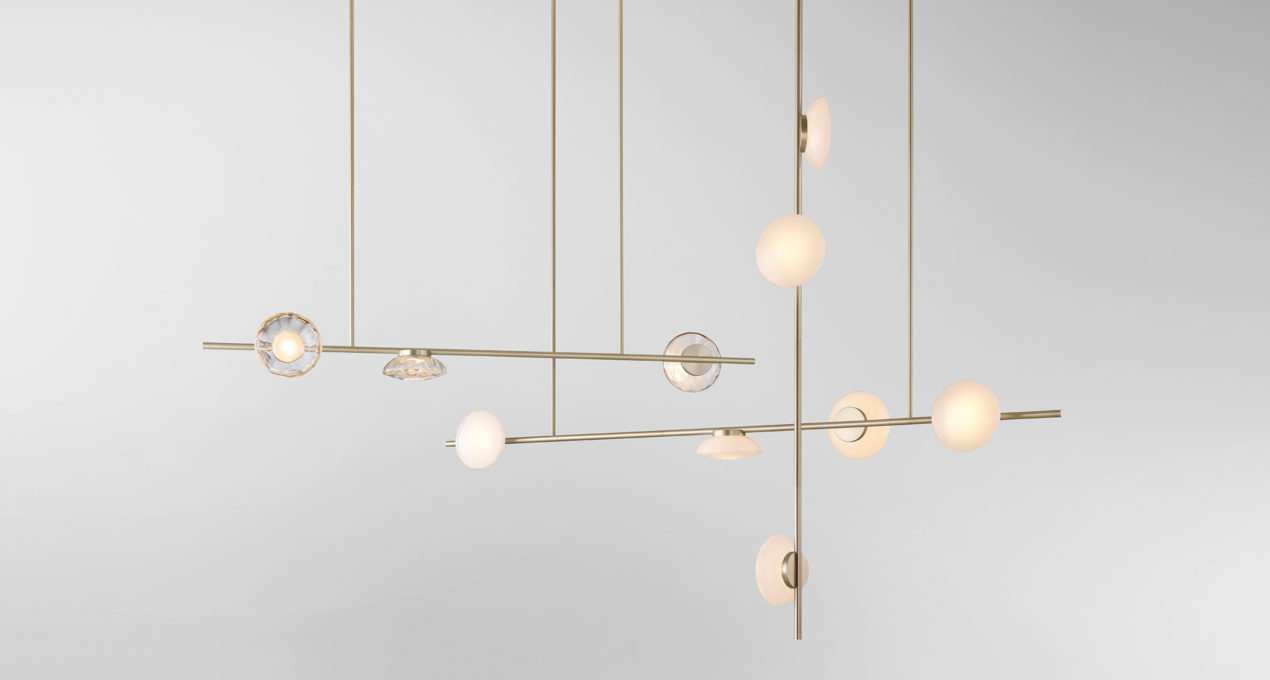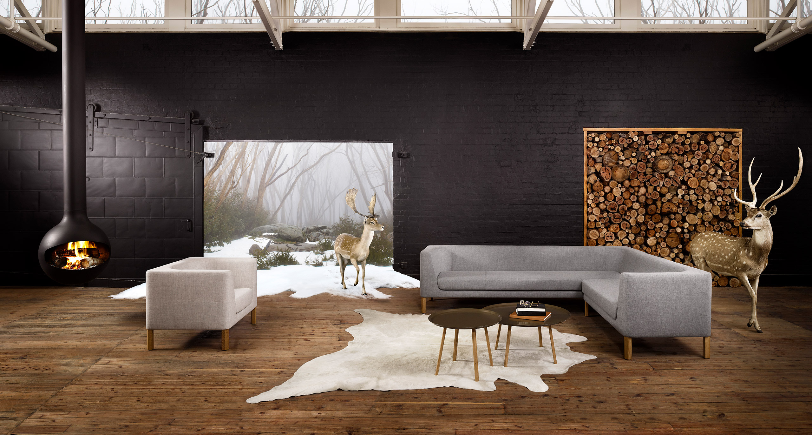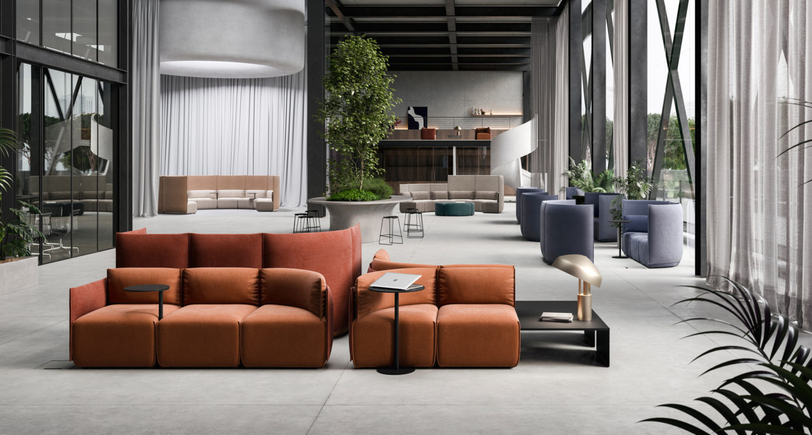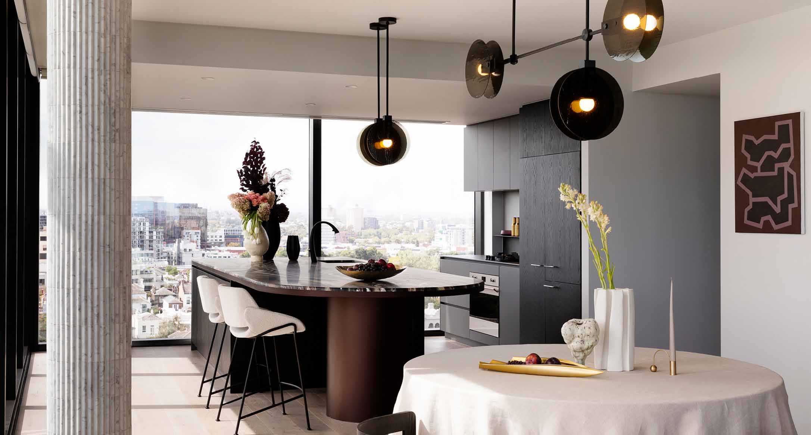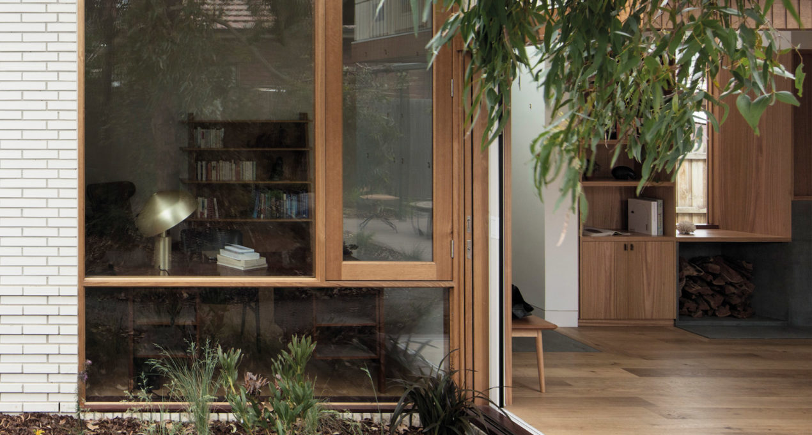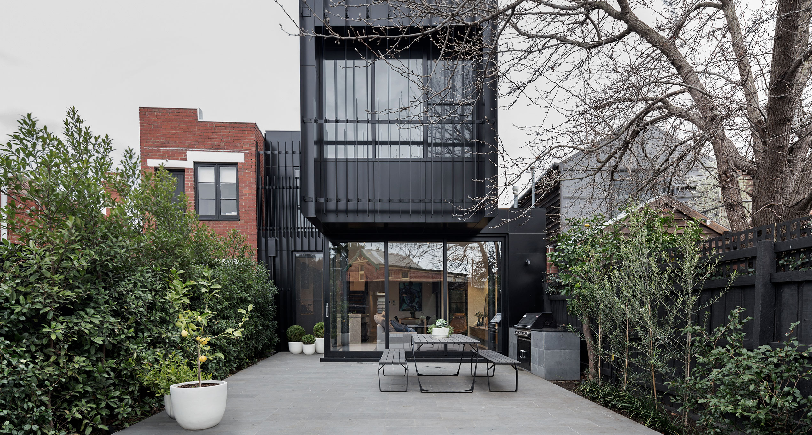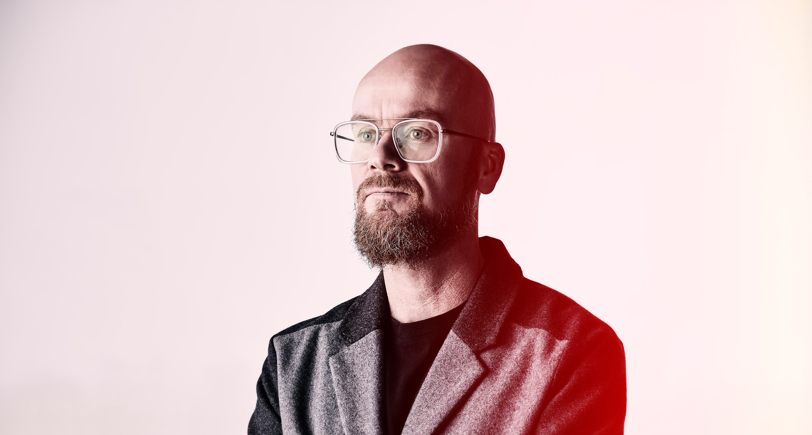Deep in the heart of the West Hobart Bush lies a unique hidden designer retreat.
Slow Beam, an eccentric space which provided the designers and owner with the opportunity to work closely with a range of celebrated Australian designers, makers and artists, including Ross Gardam. A space that holds a number of notable designs including our iconic Polar Wall Light.
Two modernist box pavilions link together to create a mood-filled interior with views of the Derwent River and rooftops of central Hobart. Built onto existing owners abandoned earthworks, the north side of the house looking onto the rock-face and sloping bush above.


