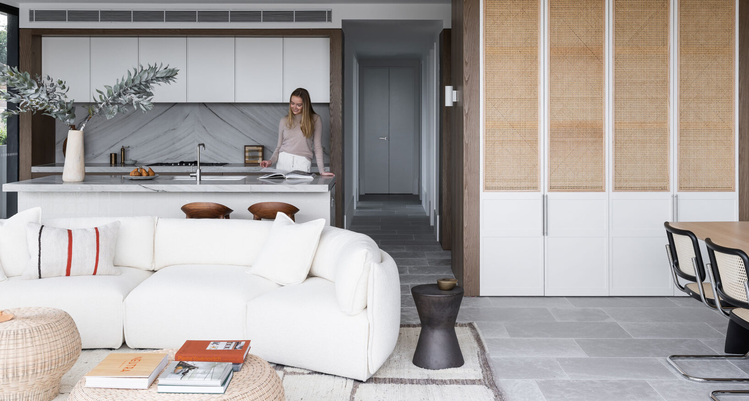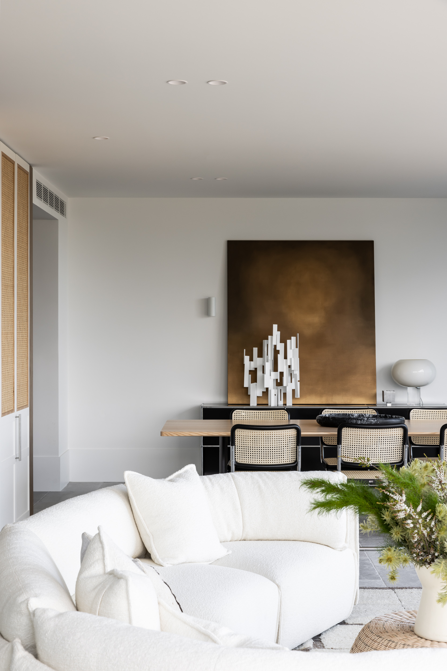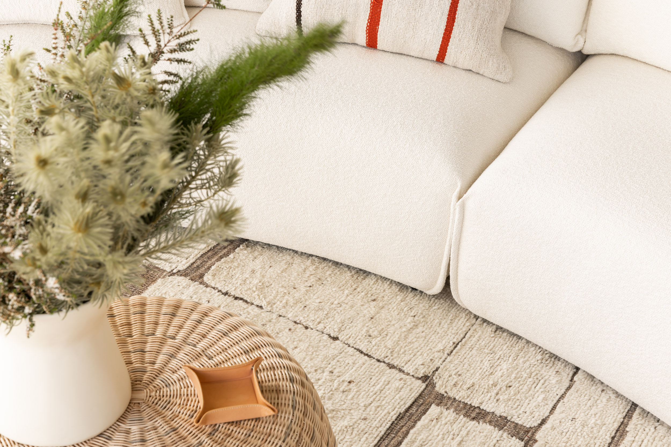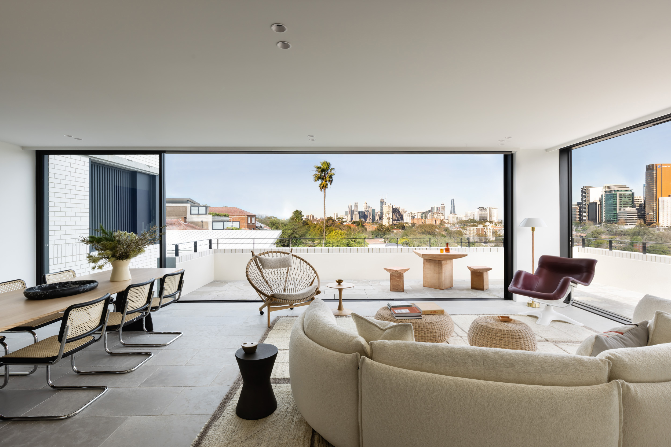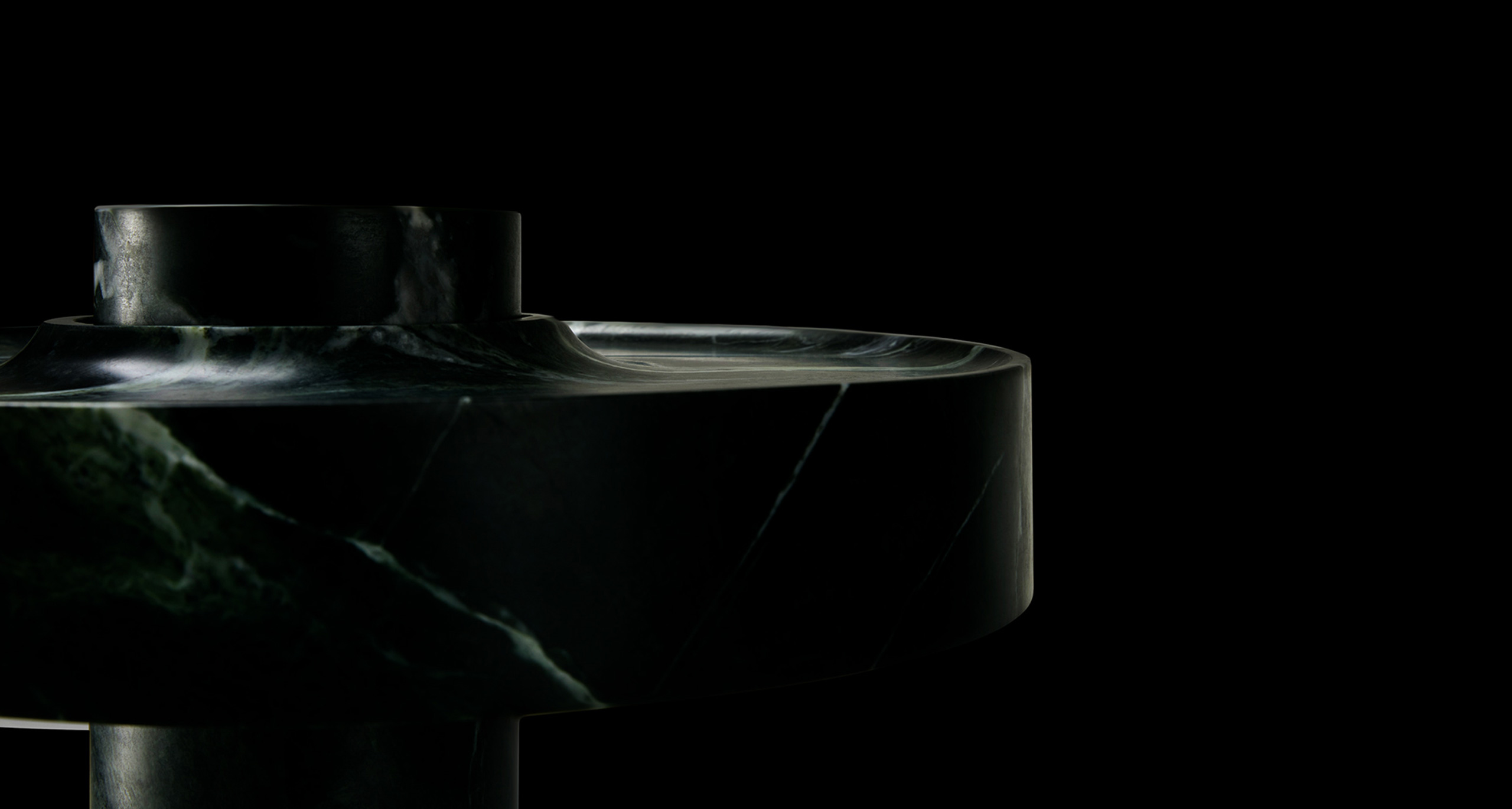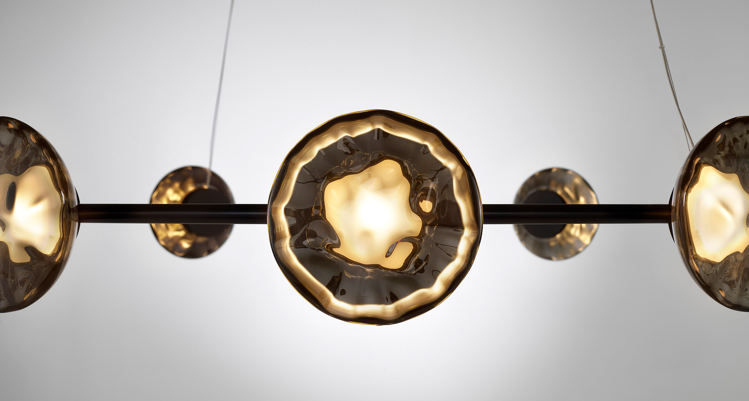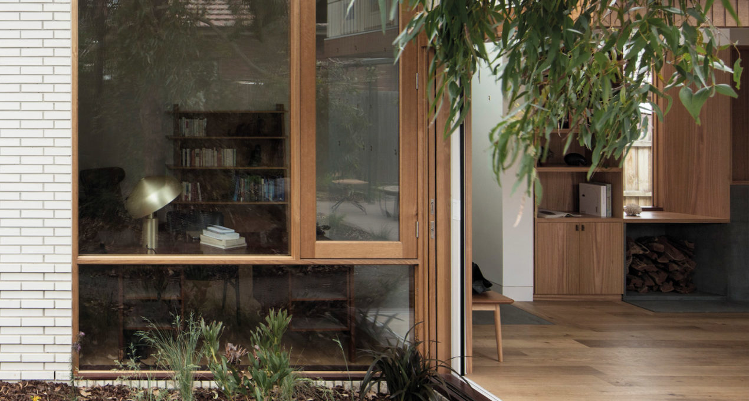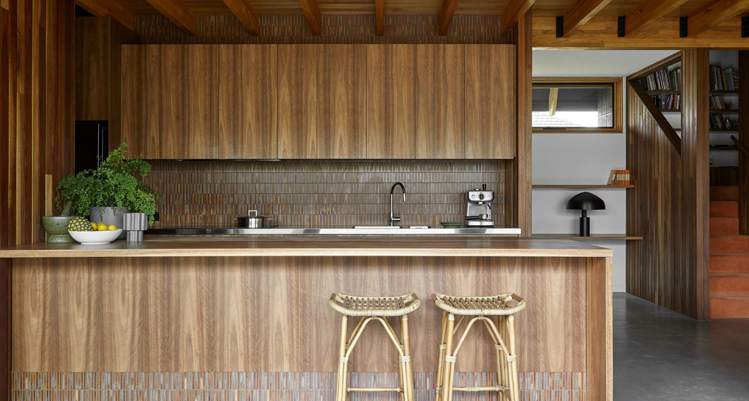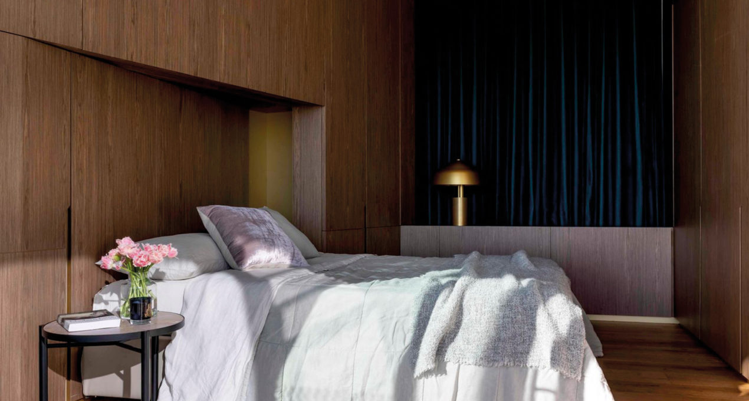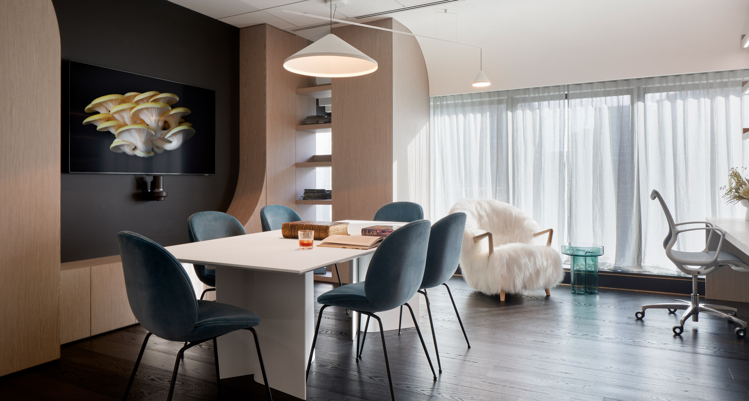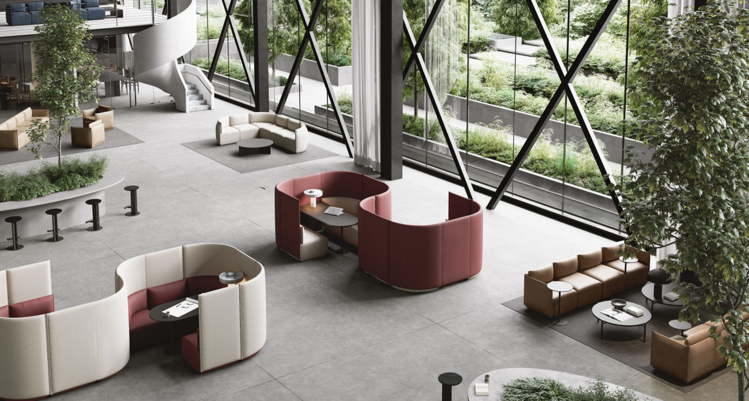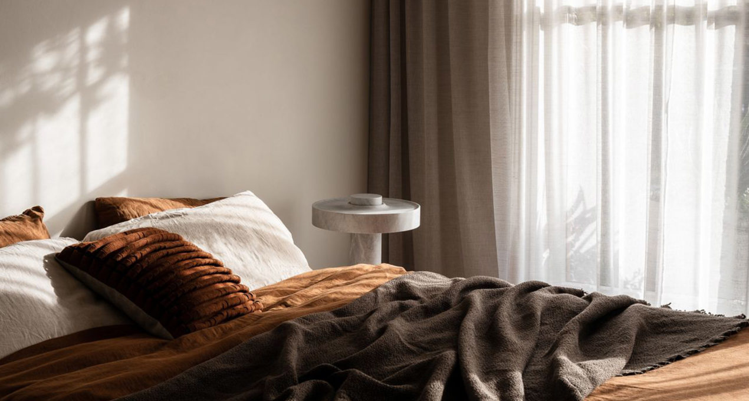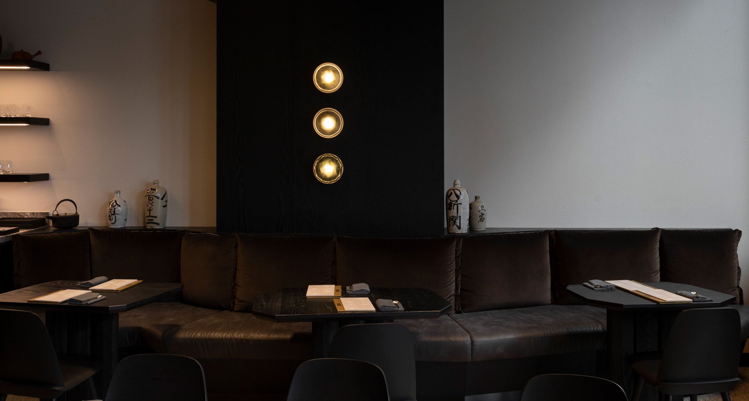Premier Place showcases the seamless collaboration between Podia, ESS Lifestyle Architecture and Richards Stanisich Interiors.
Located in the leafy tree-lined streets of Neutral Bay with stunning views of the Sydney skyline, the building’s design is inspired by its surroundings, incorporating natural materials and textures to create a connection between the exterior and interior.
Premier Place blends contemporary materials with classic detailing to create residences with strength and sophistication. Private spaces, surrounded by lush greenery. Light-filled rooms that provide for intimacy and scale, warmth and refinement.


