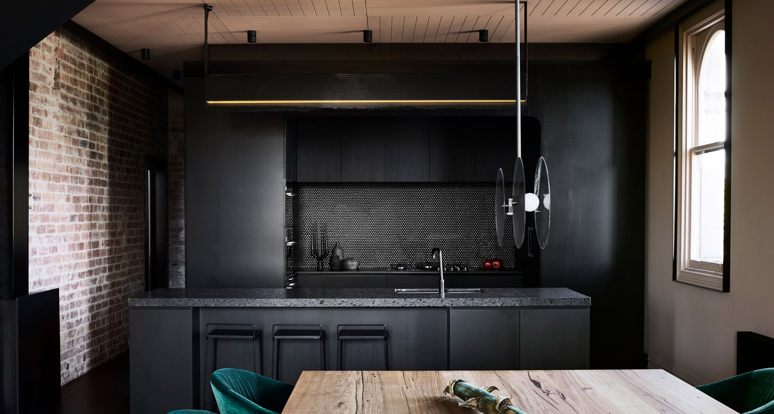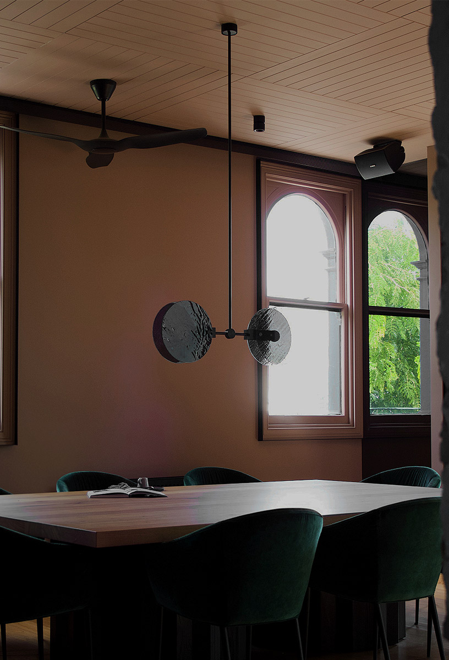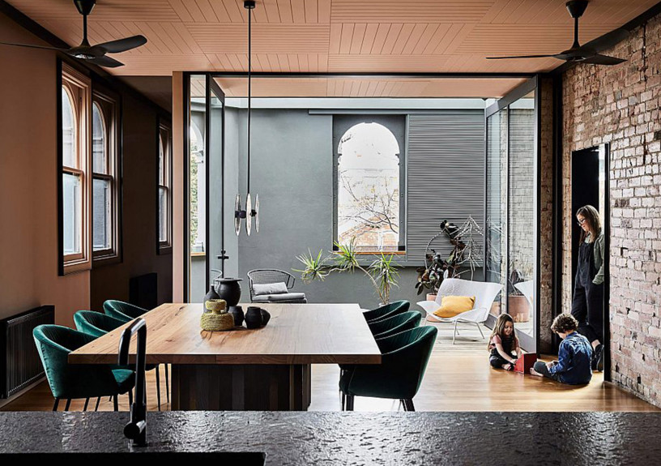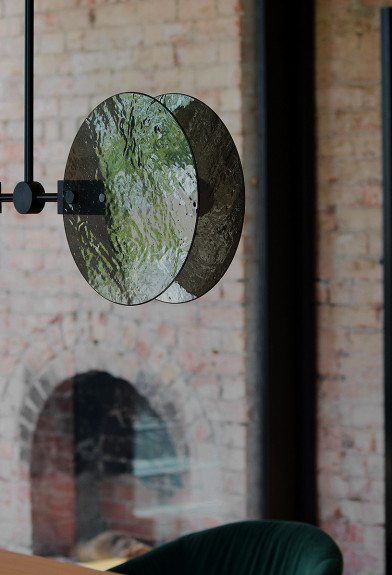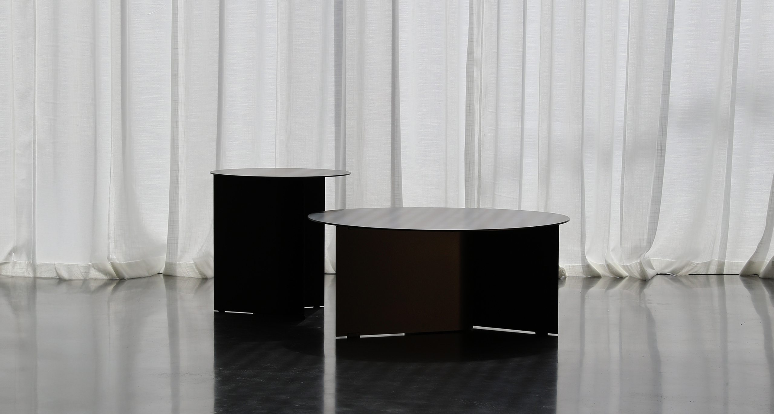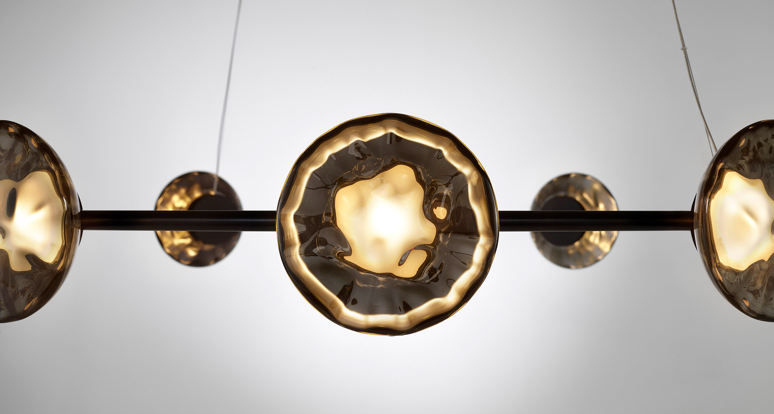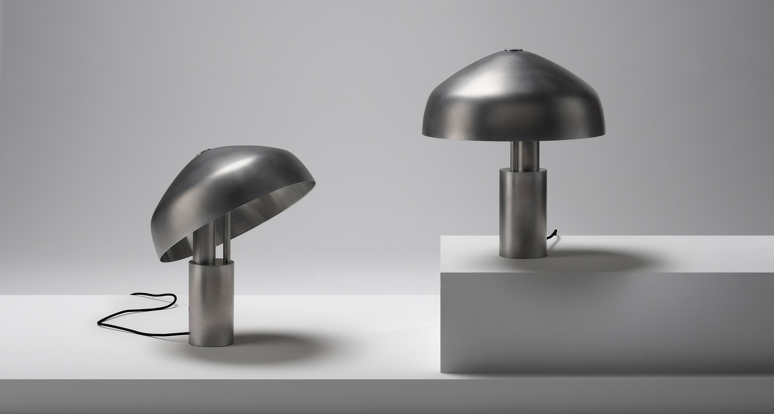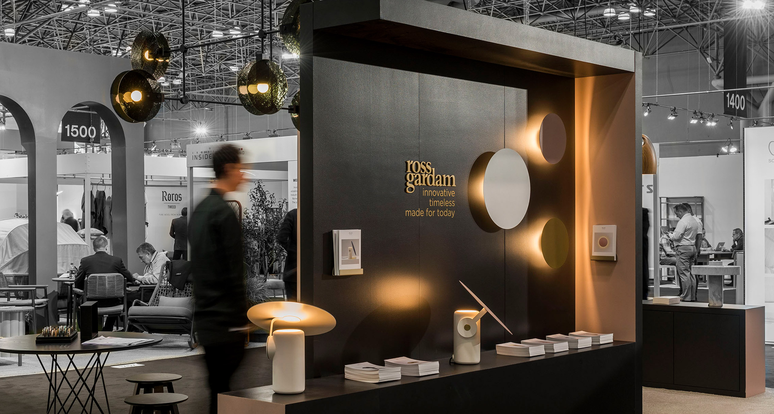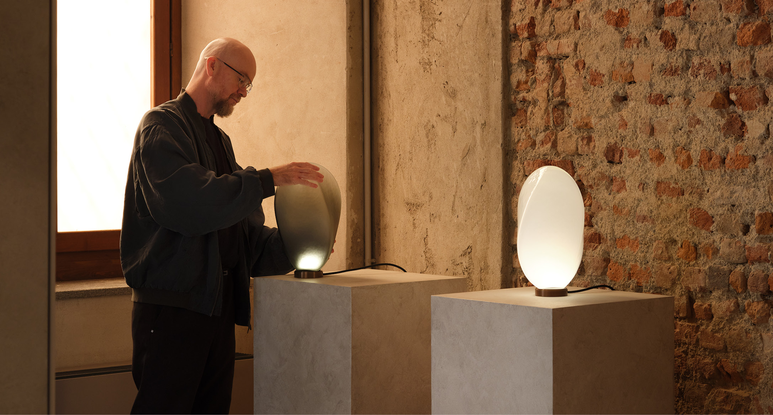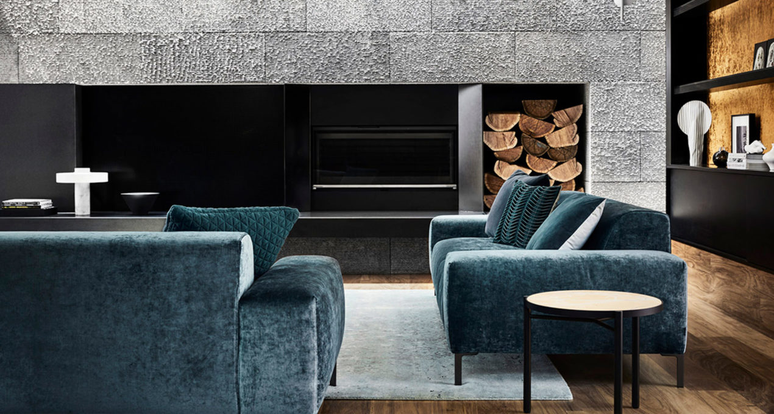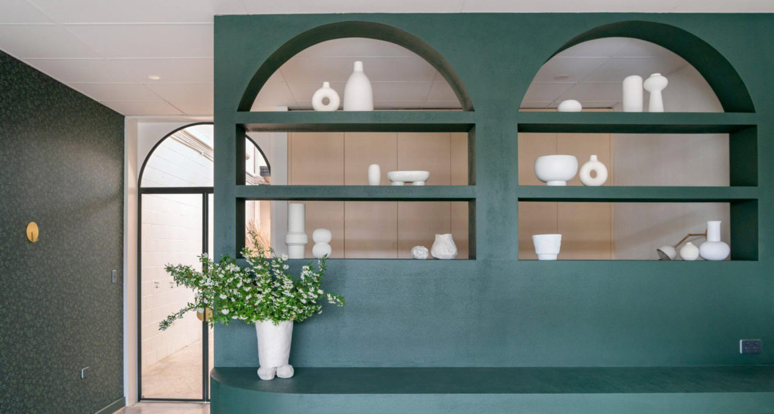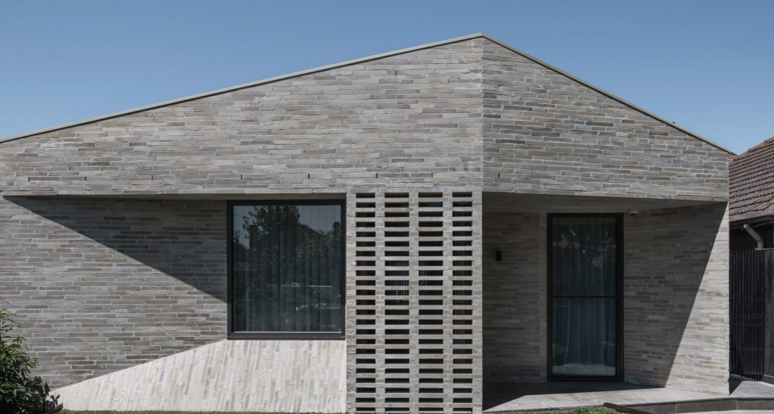In its most recent incarnation, Three Stories North is an untraditional family home that embraces its layered history.
Working with creative clients, the design approach is informed by their initial belief that beneath its previous renovations the building’s industrial heritage is quite unique. The project’s primary objective is to realise its existing potential rather than replace it with something entirely new.
The design is first and foremost a process of reduction to allow the character of the original building to be the primary feature. A key component of this is to retain and reveal the masonry construction giving the home an undeniable warehouse feel. Many original details such as arched doors and fireplaces are maintained in working order. Where possible the imperfection of the brick walls are celebrated as an indication of their history. At a few points glazing is used to fill gaps in the masonry to clearly delineate what is original and what is new. At the ground level, the original timber ceilings are also exposed.


