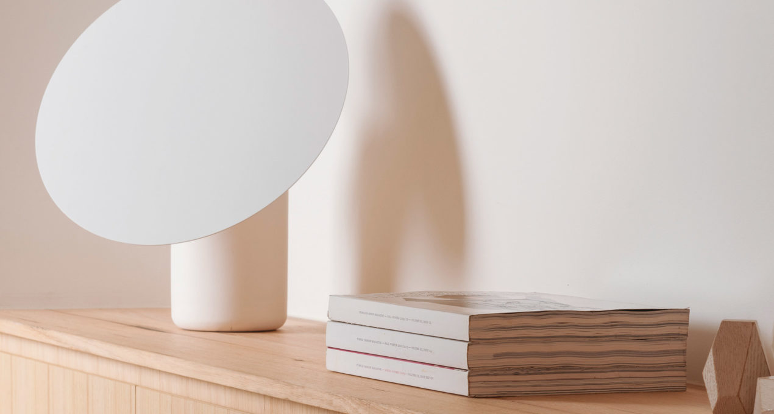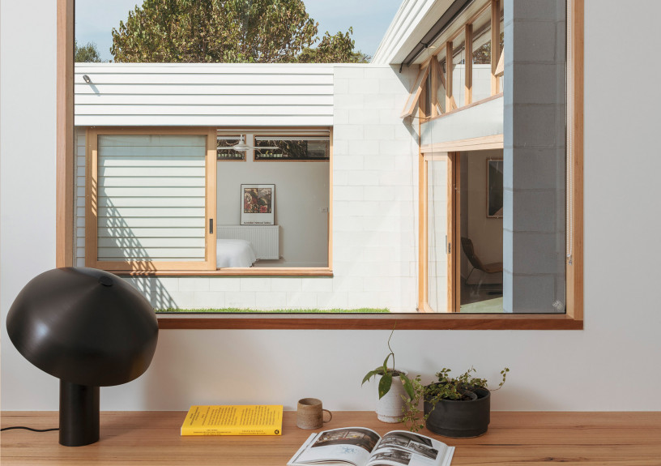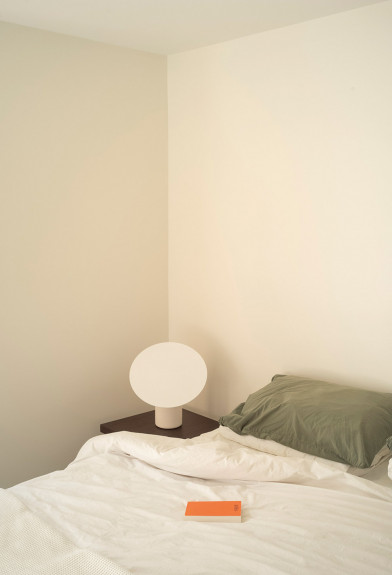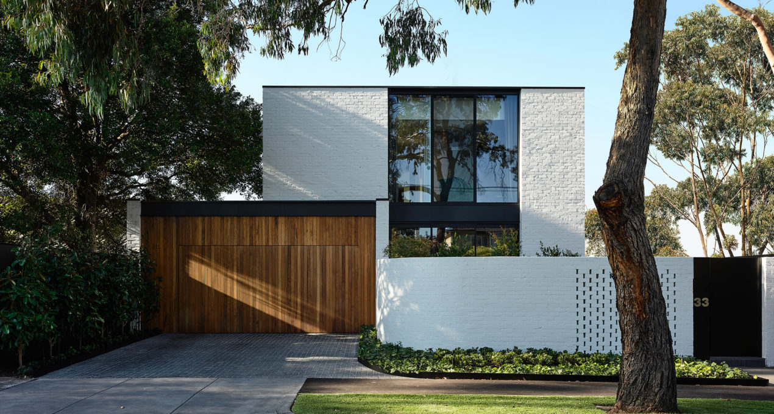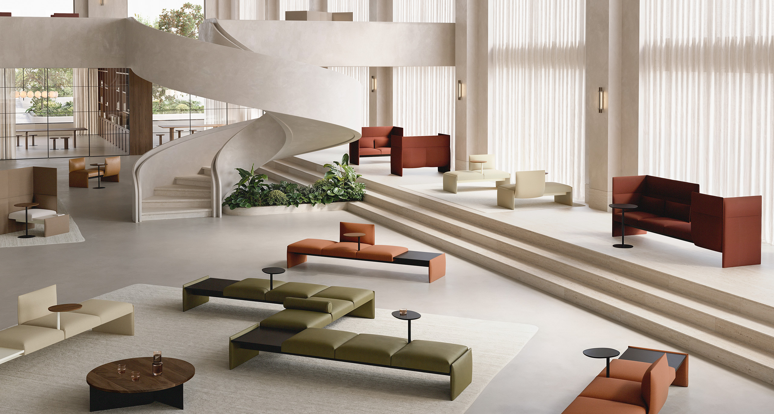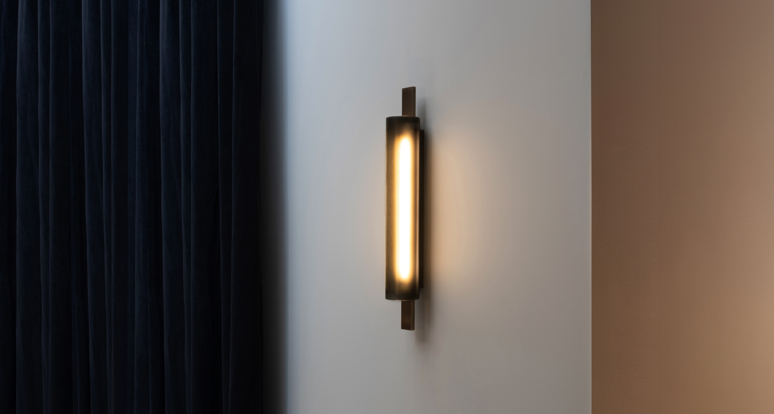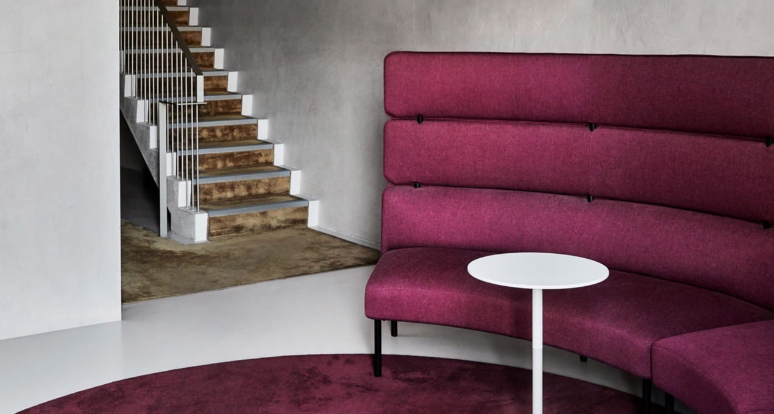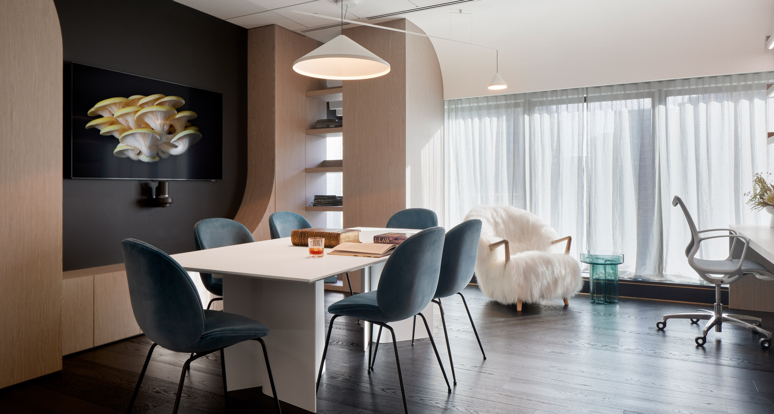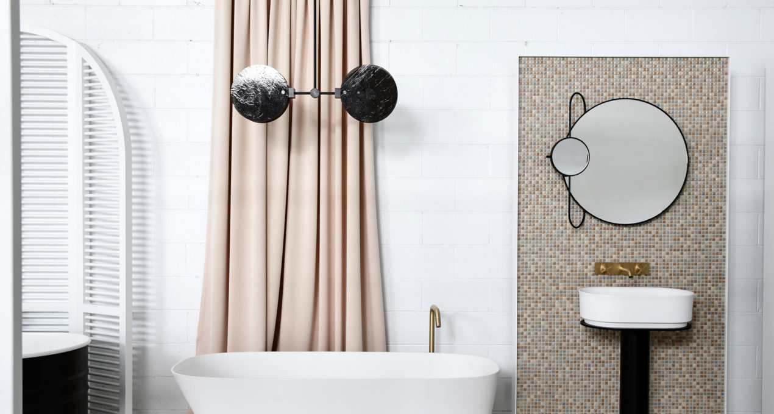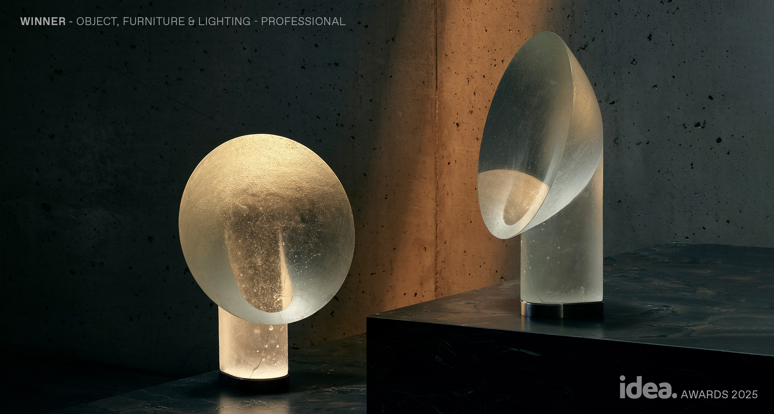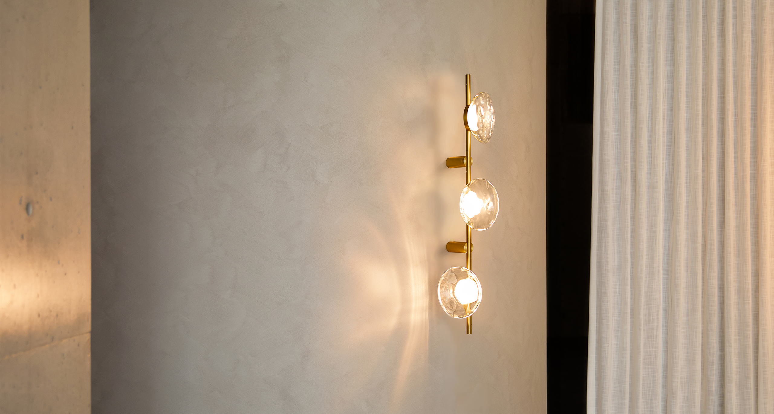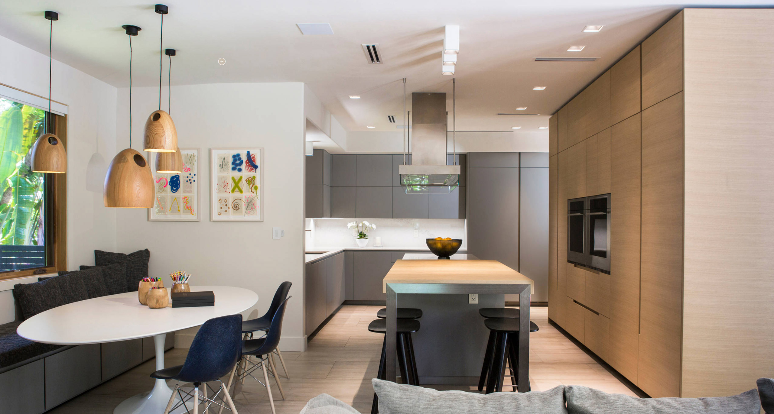Olaver Architects creates an aesthetically sophisticated and charming home for their Kingsville House project, one where light and materiality bring warmth and tactility to the space.
A family home on a compact site, the design respects the existing weatherboard home and produces a north-facing courtyard central to the home. The home is made robust for family life with kids and pets.
As you entry the home, the entry hallway provides a direct connection through the rest of the house and a handy spot to drop your things near the door, something often overlooked in complex builds.
The centrally located kitchen, meals and living area is relatively small but functional. The integration of the dining table into the island base creates a central hub to the home which is orientated north and to the garden beyond. Locating the parent’s quarters along the rear laneway gives some separation but also provides a lovely connection through the large sliding window which fronts the window facing east onto the central courtyard.


