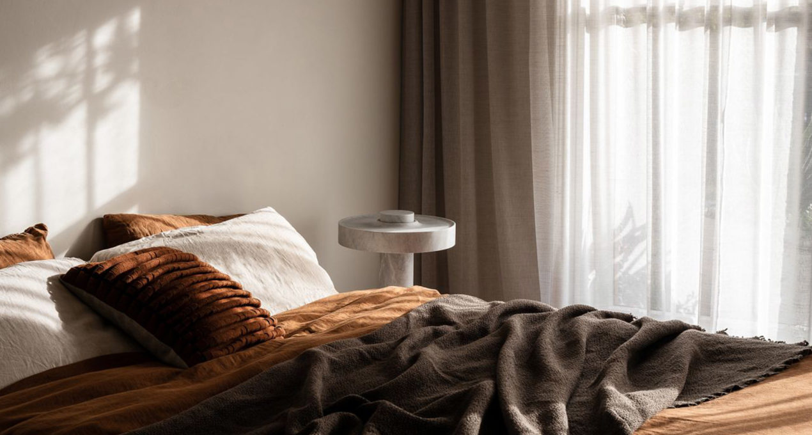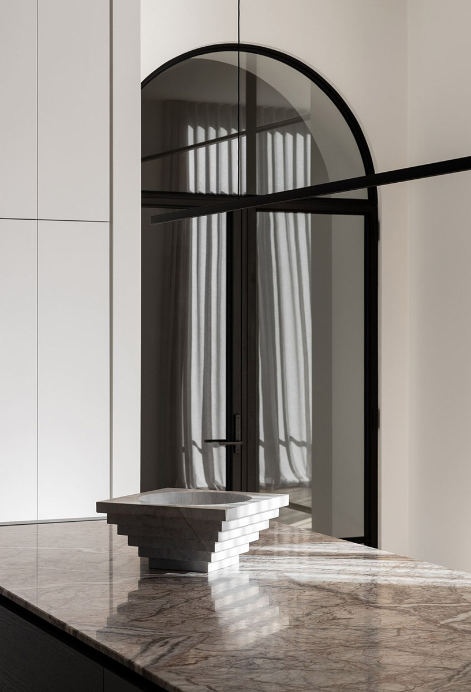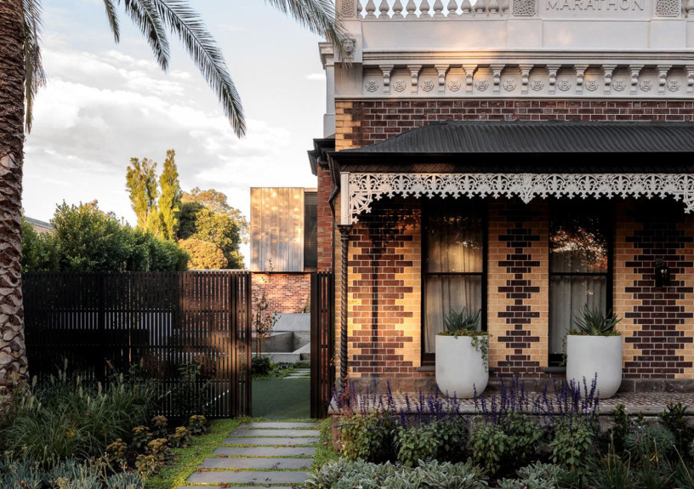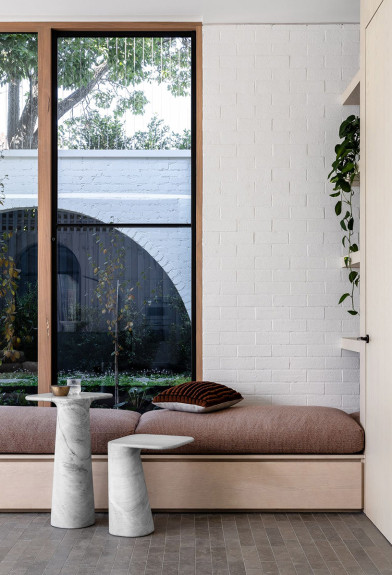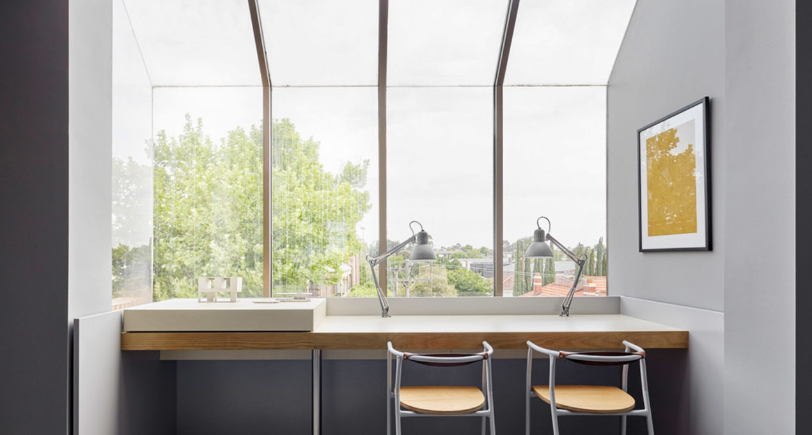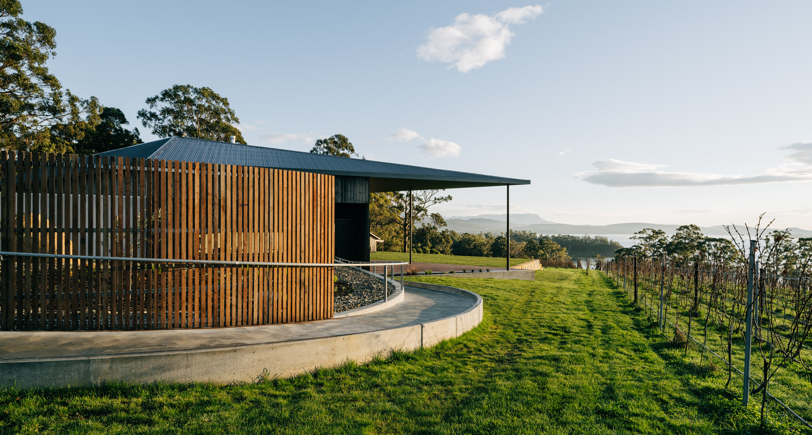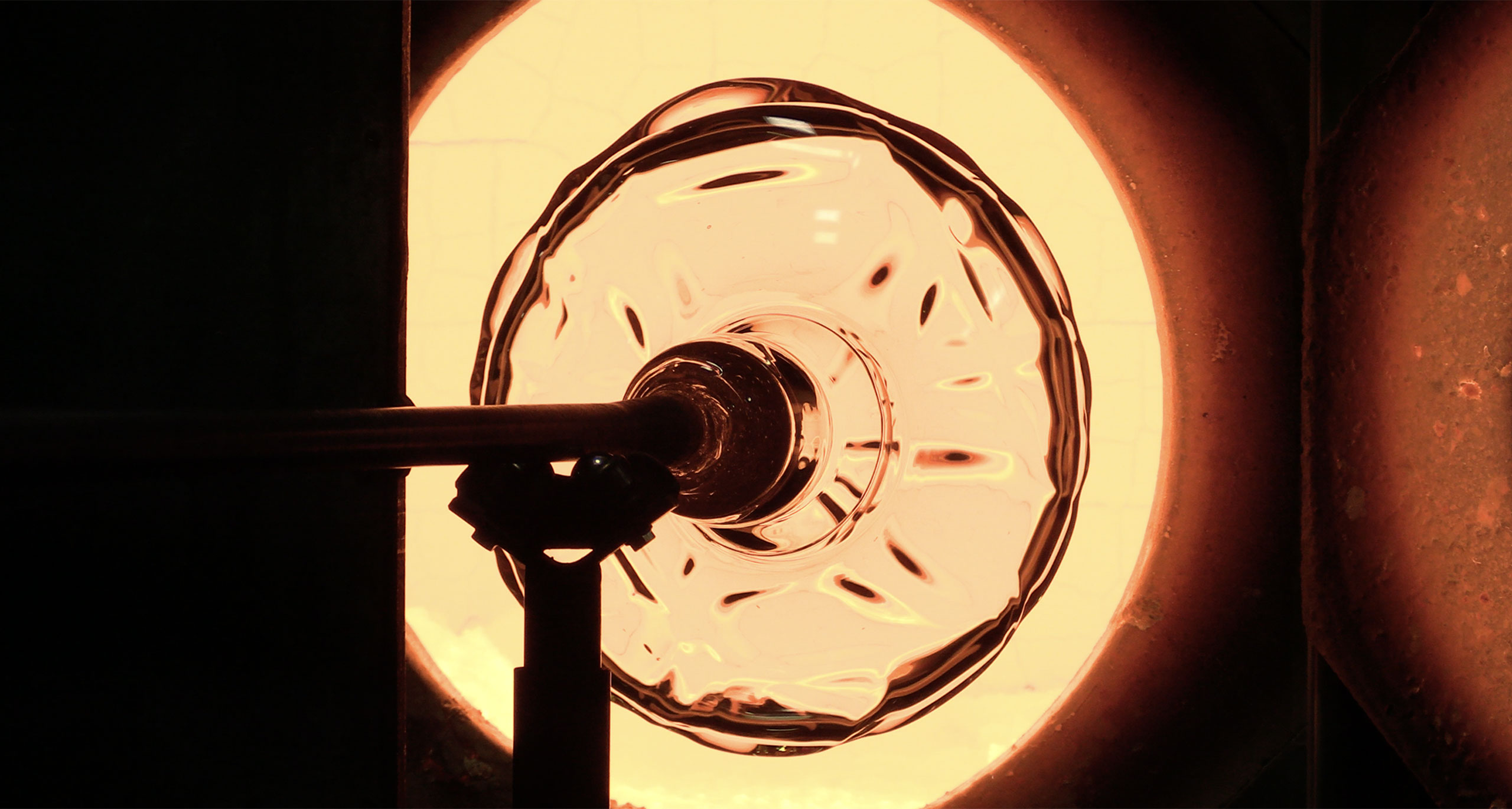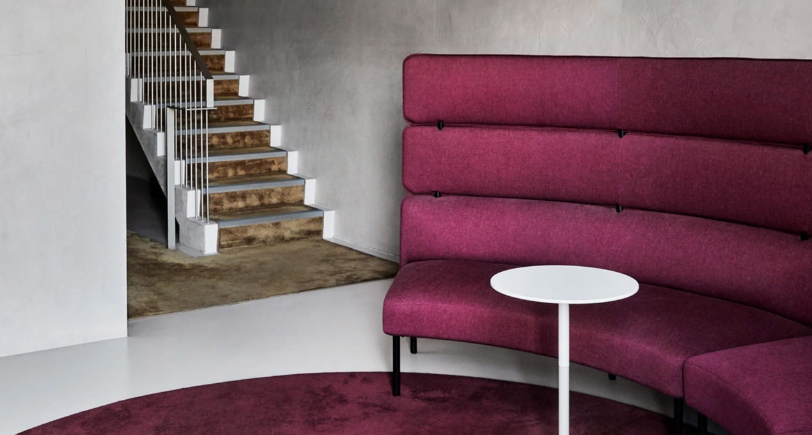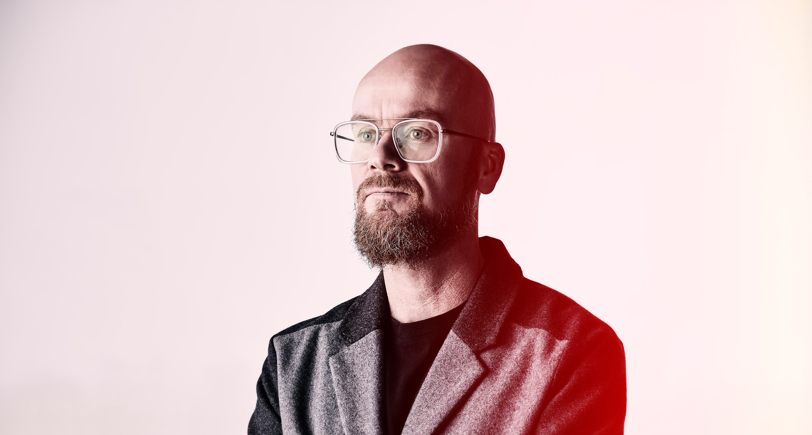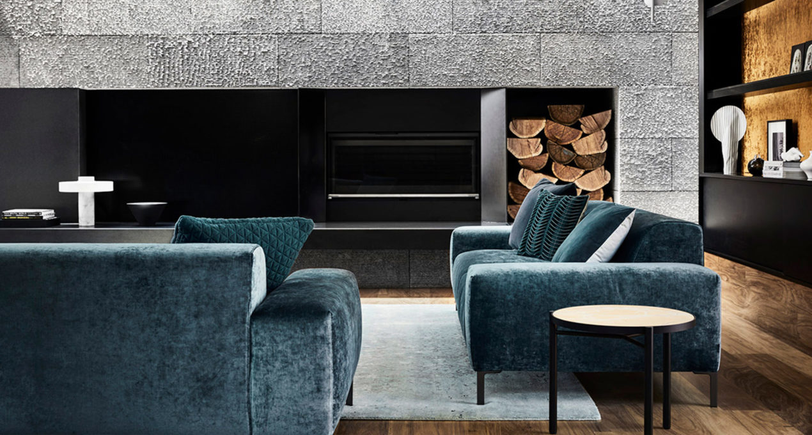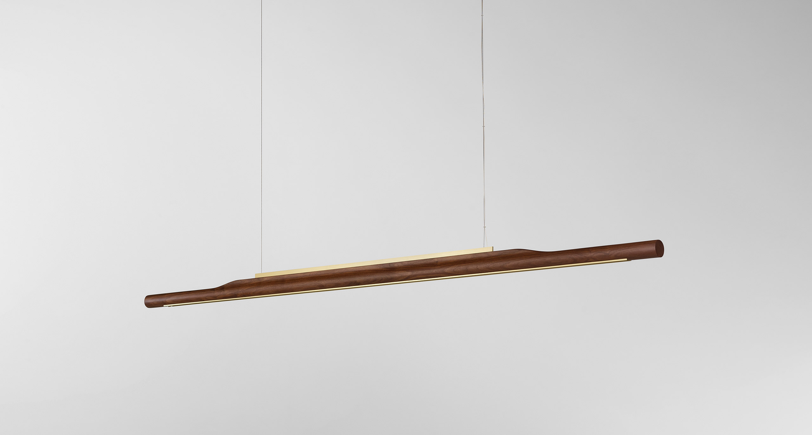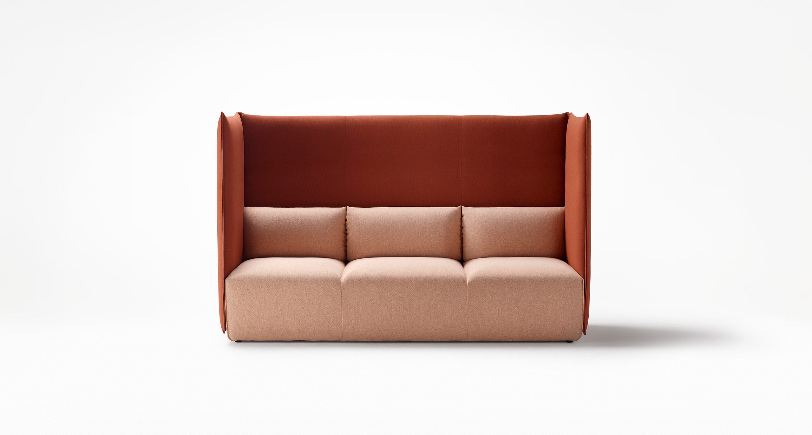Marathon House by Neil Architecture is a thoughtful addition to an Italianate Victorian house in Hawthorn East – a characterful yet compact home extended to meet the demands of contemporary family living.
The clients approached Neil Architecture with a desire to increase and elevate their living spaces in response to the lifestyle of their growing family. Connection and privacy were to be skilfully balanced, giving opportunity for the family to come together as a unit or retreat in solitude. Neil Architecture applied a rigorous and pragmatic approach to find an appropriate spatial response. “We are always responding to constraints to problem solve and find the best solution,” explains Director David Neil.
With laneway access and a north-facing living aspect, the plan was rationalised to maximise natural light and provide relaxed, flexible spaces to support daily life. A double-storey rear addition of repurposed brick accommodates generous living and entertaining areas, with the kids’ areas contained in the copper-clad upper level. “The plan is L-shaped, wrapping around a landscaped courtyard with a connection to the garage,” explains David. This private, inward-facing arrangement draws light and garden vistas into the home, converting the once dark and insular home into a light-filled, contemporary dwelling.


