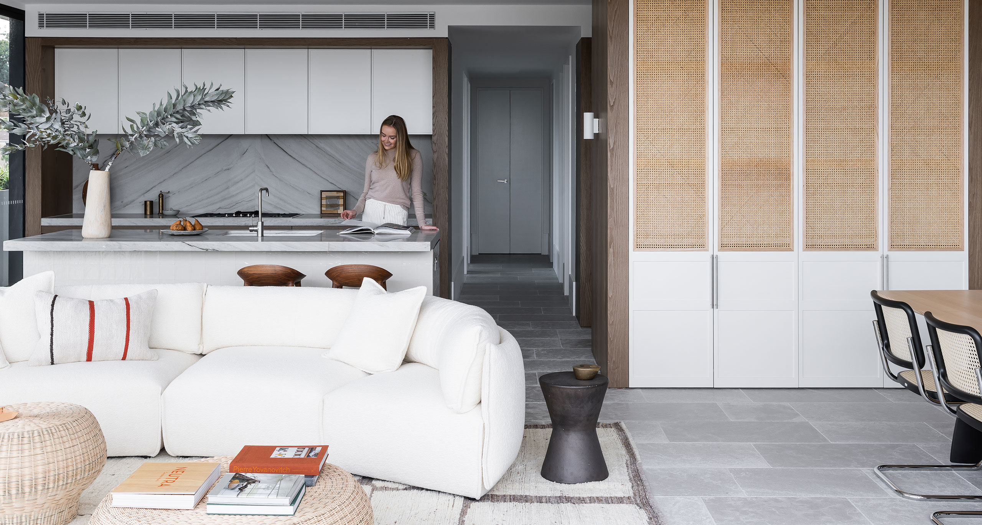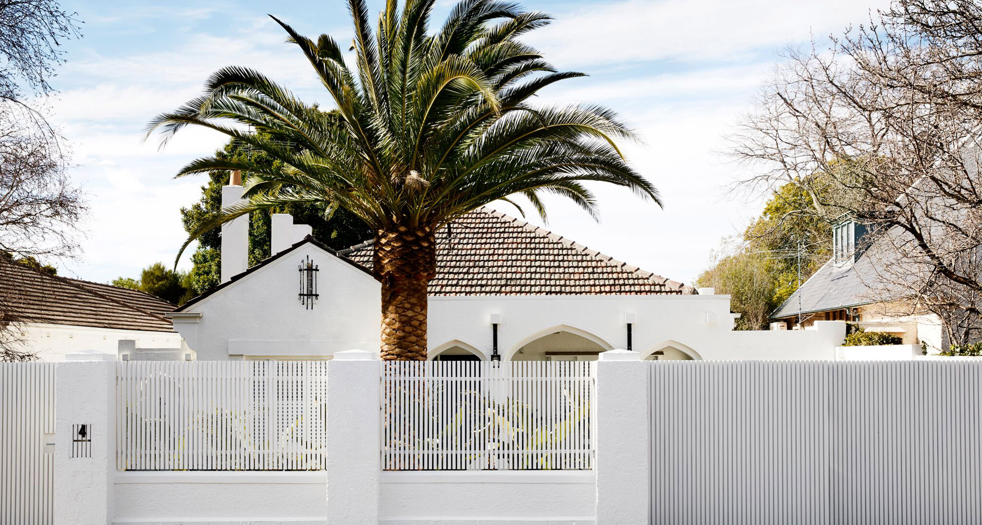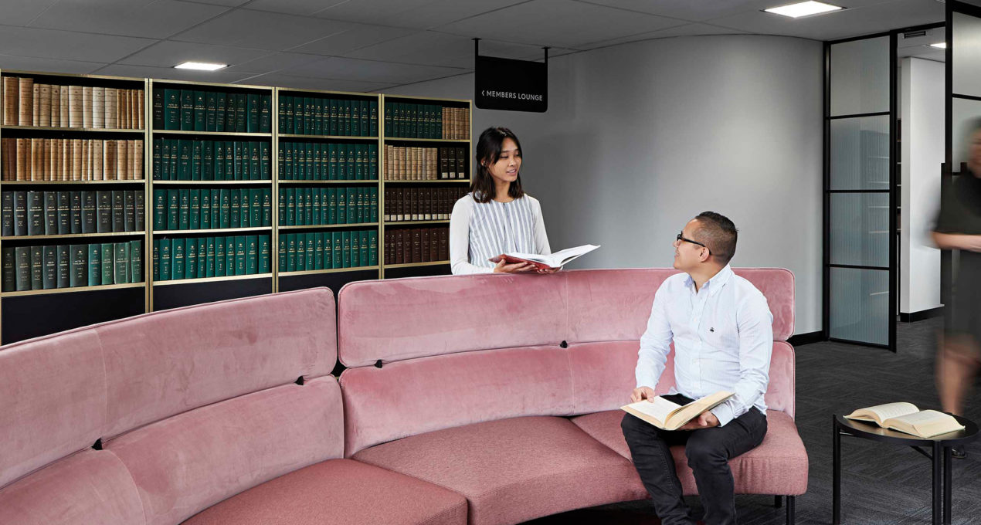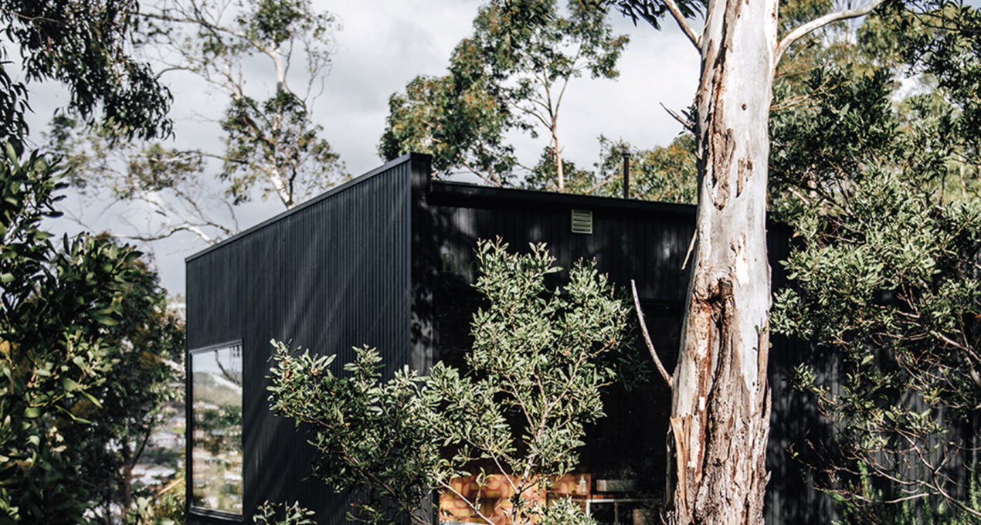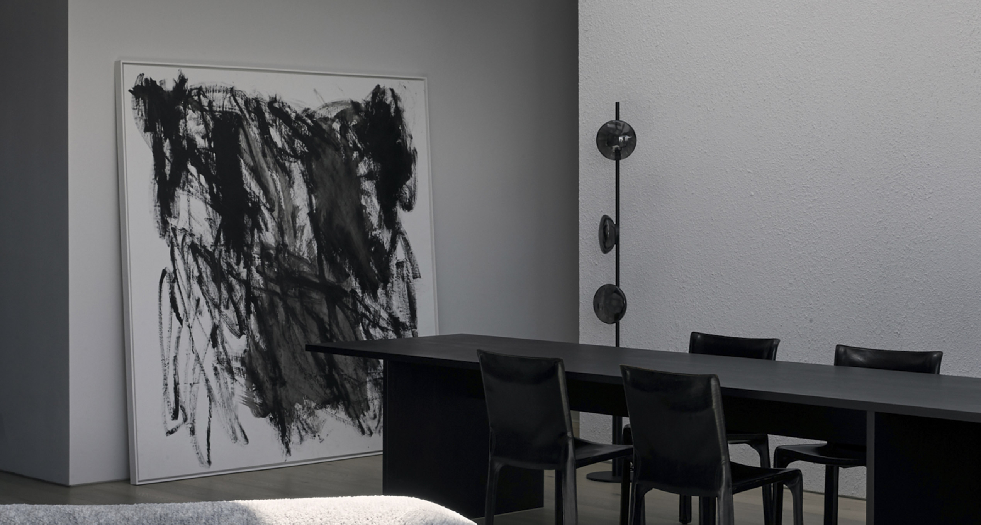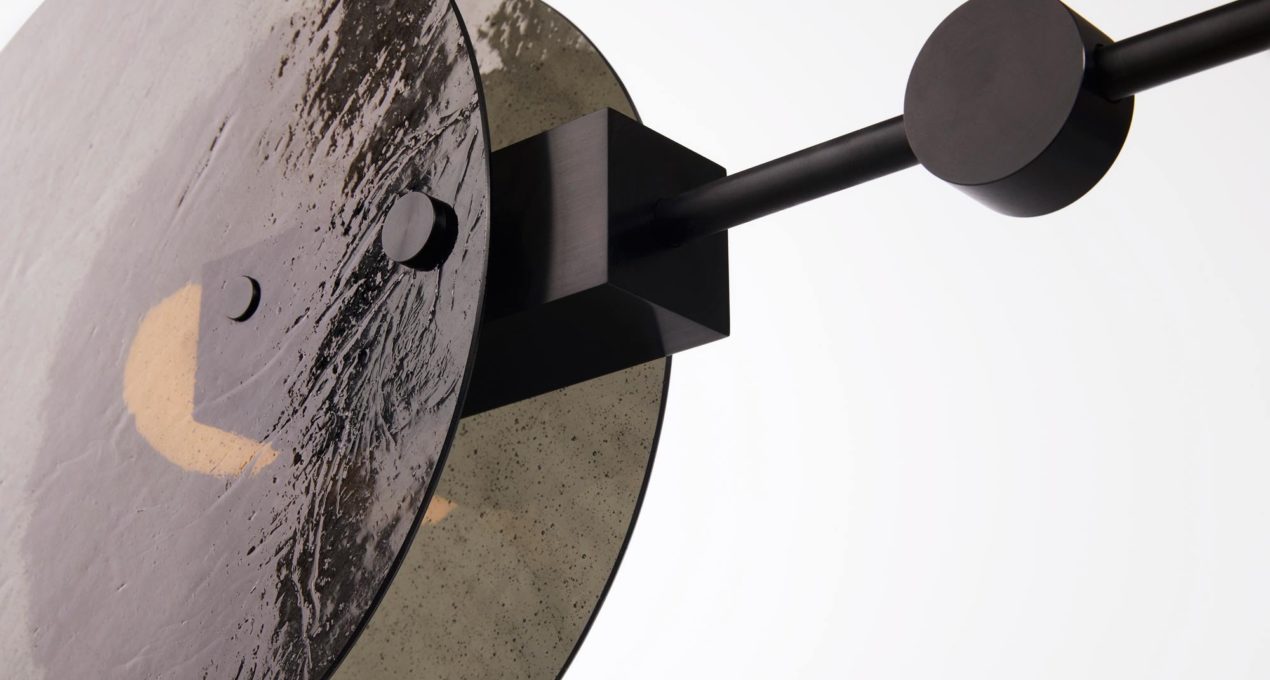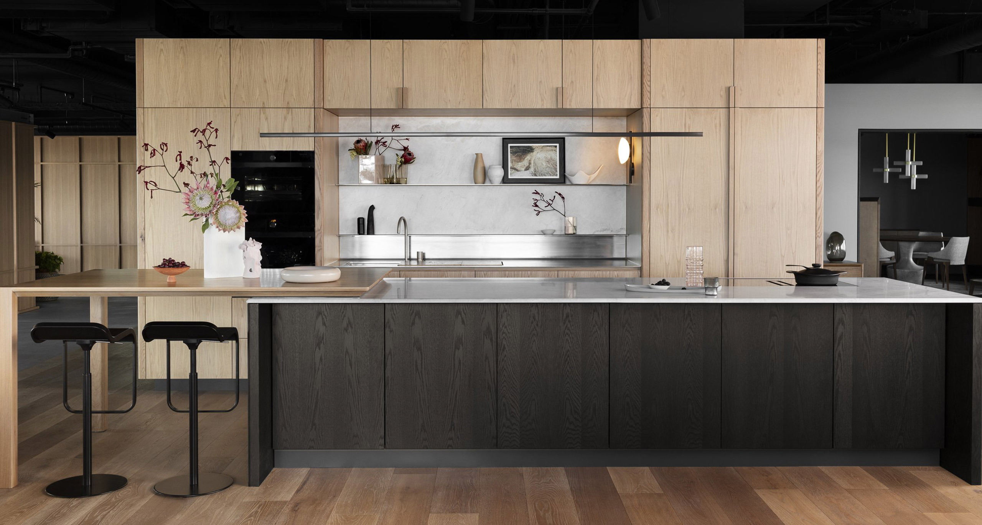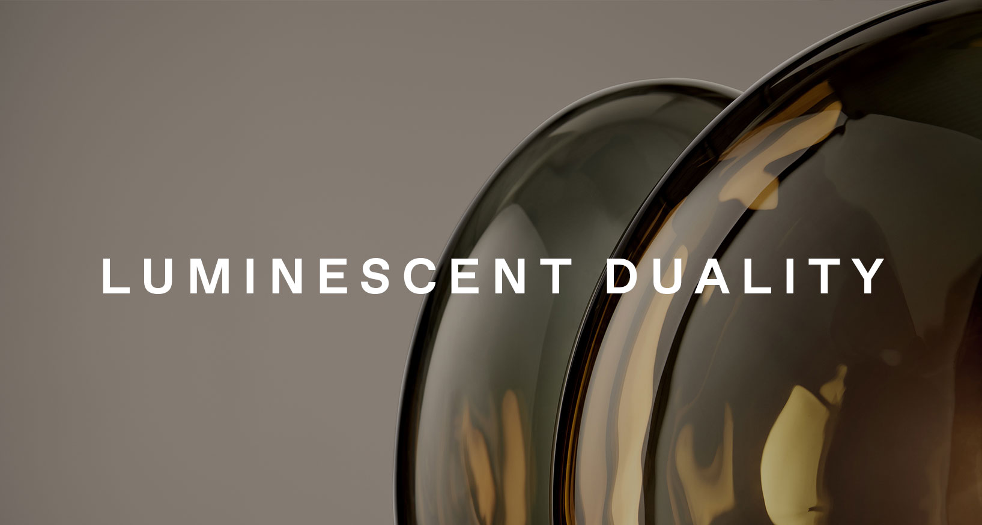Celebrating Togetherness – Beaconsfield Parade House by Jackson Clements Burrows Architects
Designed for a changing family circumstance, Beaconsfield Parade House is a considered design outcome dedicated to togetherness, cooking and entertaining.
A contemporary addition to the existing heritage frontage makes a positive contribution to the Middle Park streetscape. The varied topography of roofscape forms mirror an engaging sequence of interior spaces.


