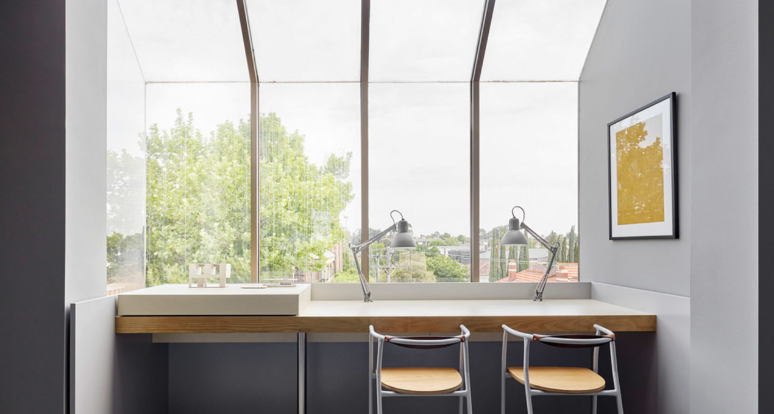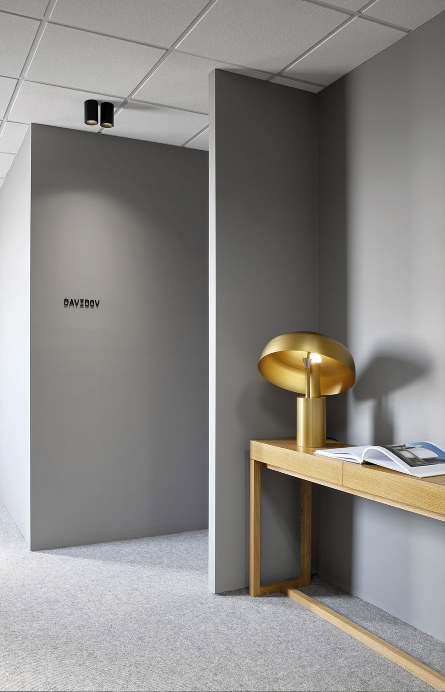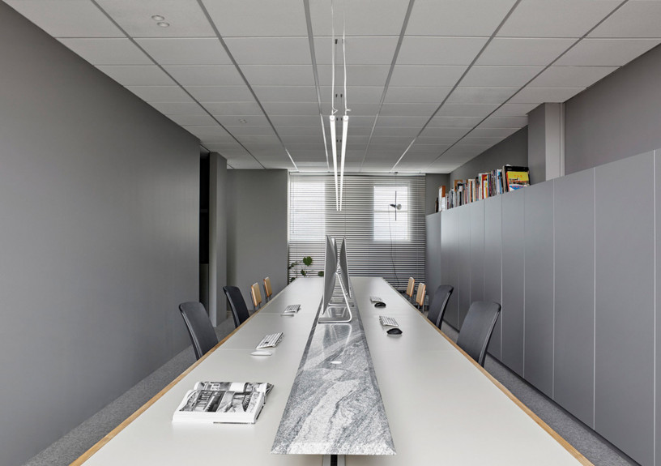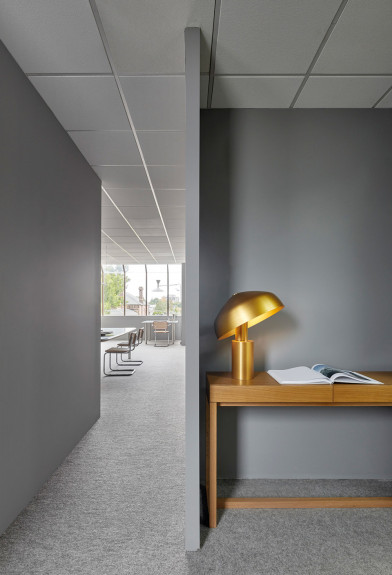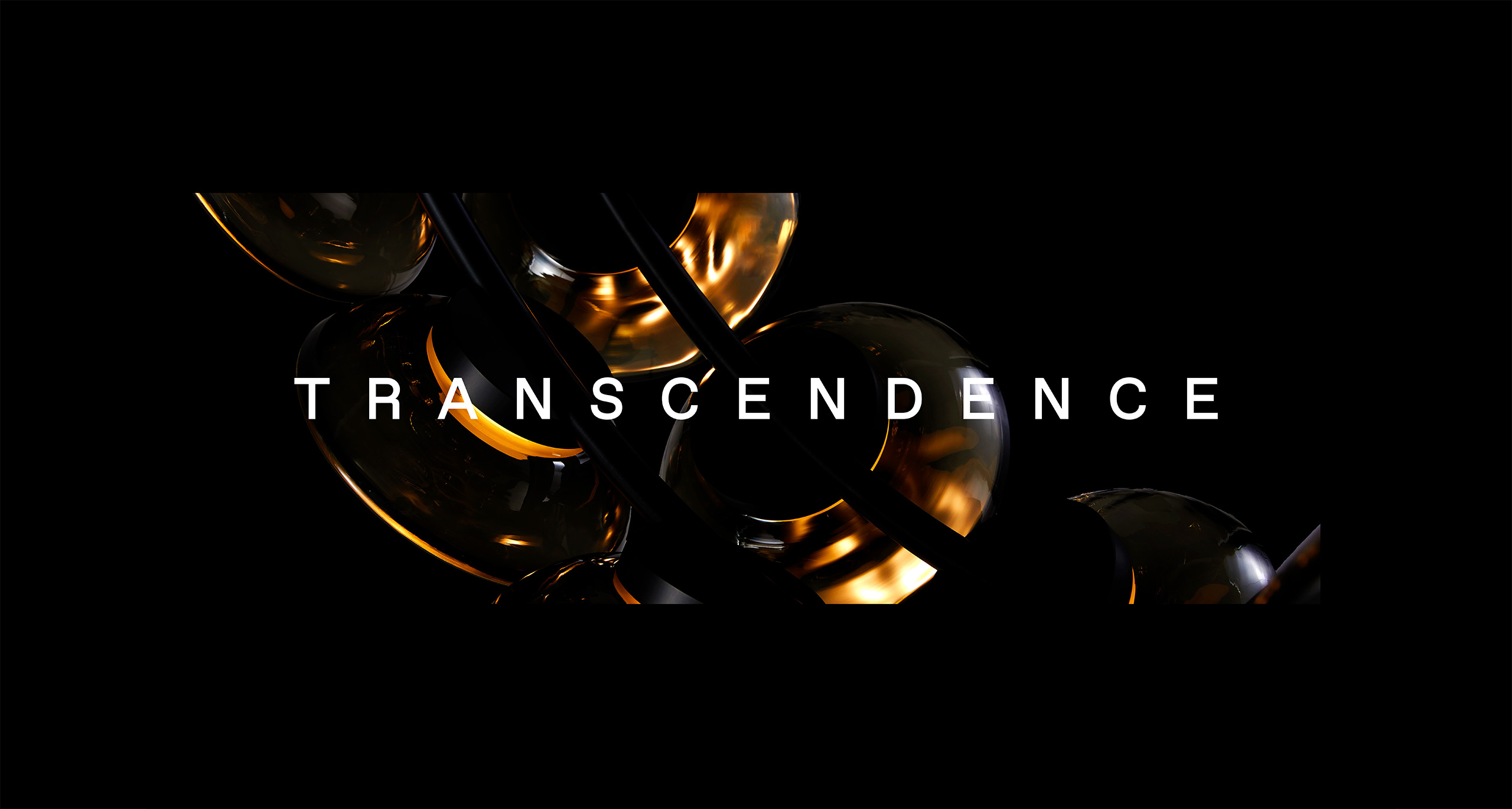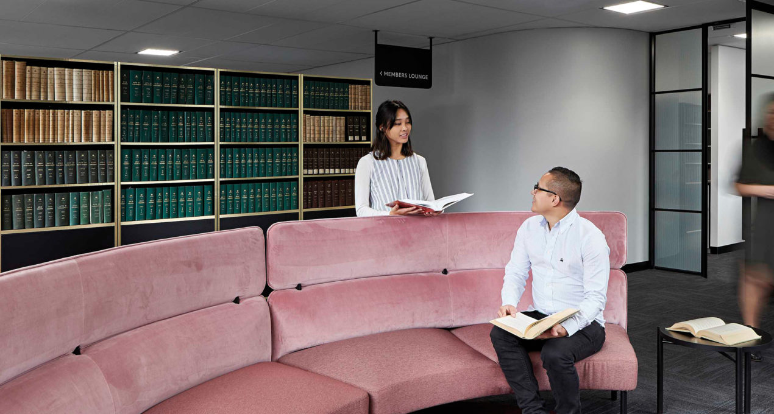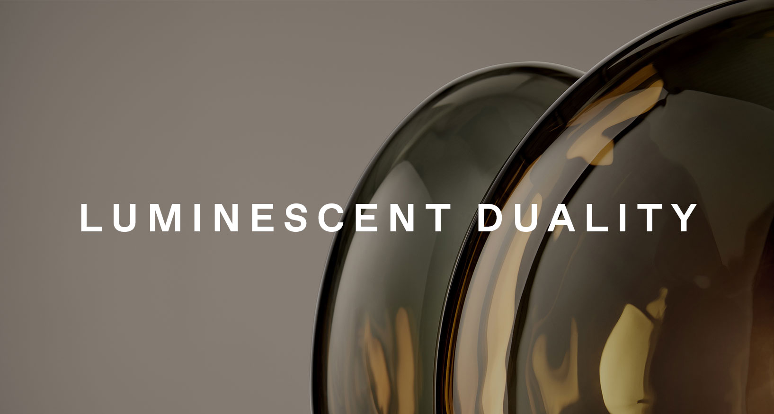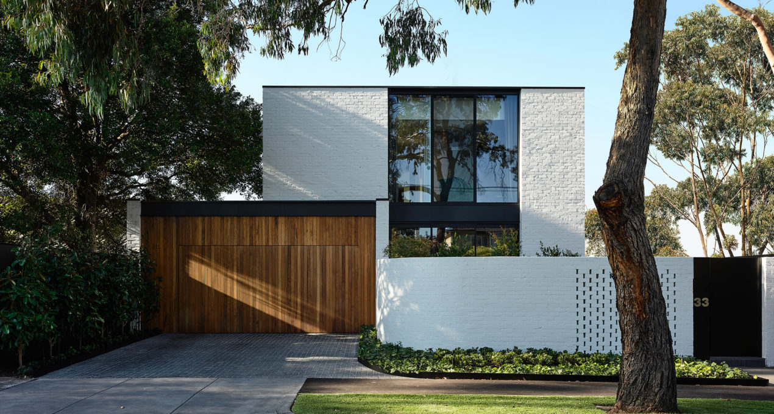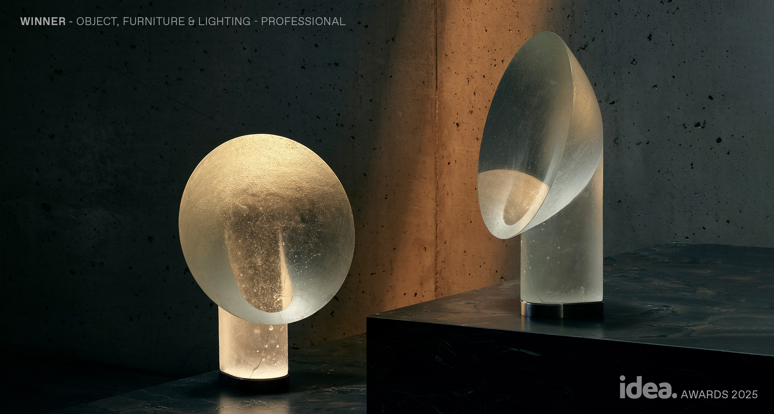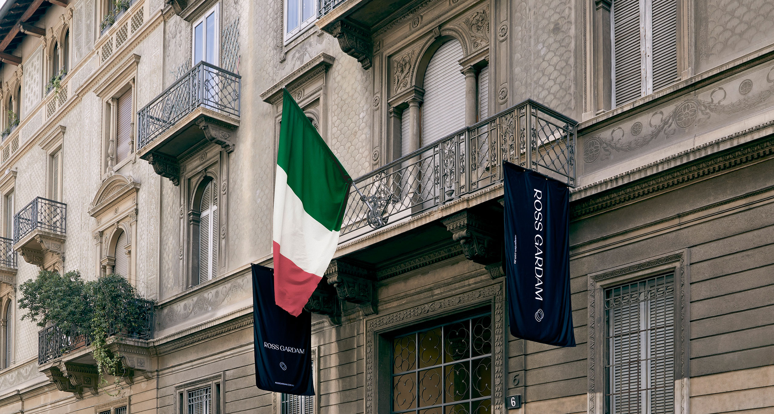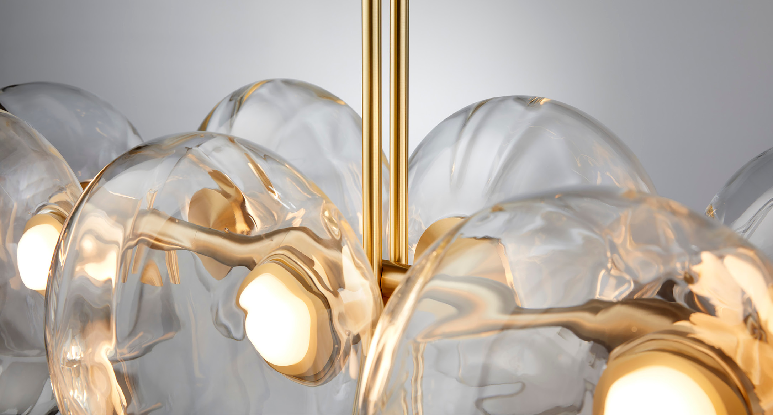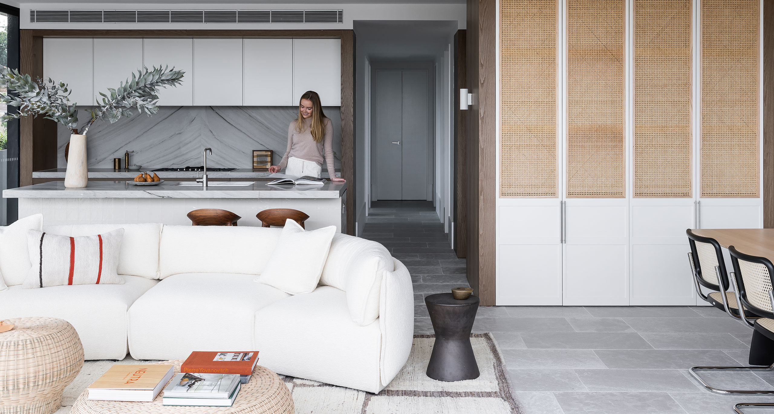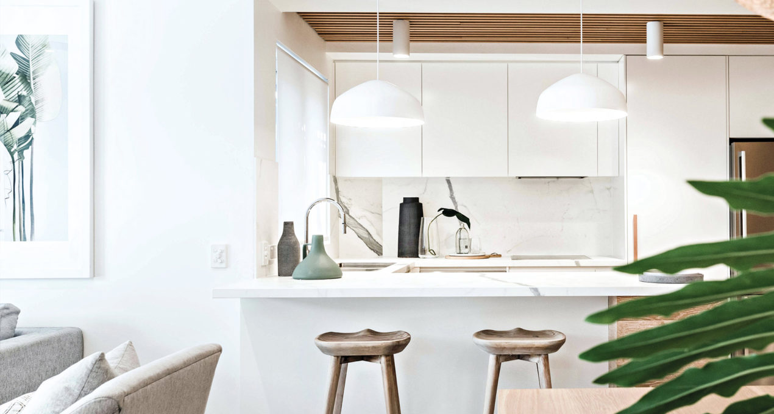Melbourne-based Davidov Architects’ new studio fit-out is the first purpose-designed space for the young practice featuring our Limited Edition Gold Ora Desk Lamp.
The team wanted to design a series of spaces that convey the architectural devices and general approach to space that is evolving in its built work. The interior is divided into two core spaces: a meeting room and a workroom, with a third minor space for services and back of house. “As we are a young firm in a slow growth mode it was important to create an environment that allowed for growth whilst maintaining a close-knit studio environment,” explains founder Robert Davidov.


