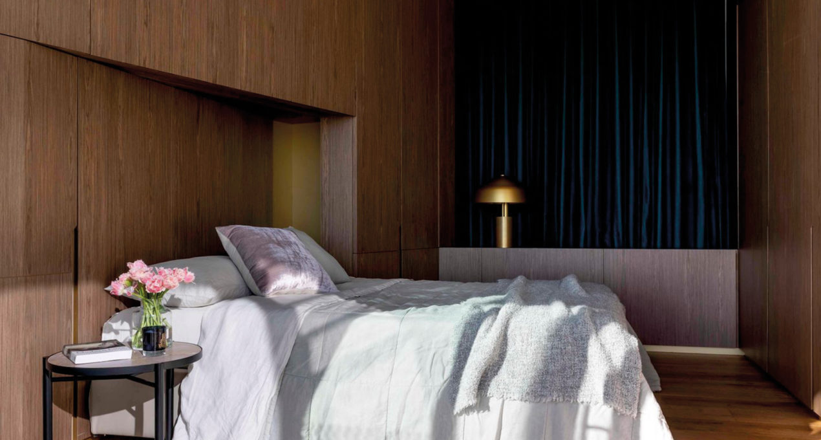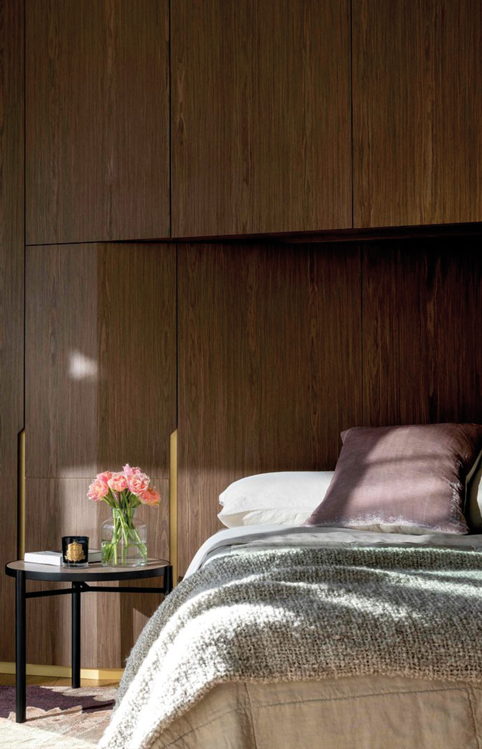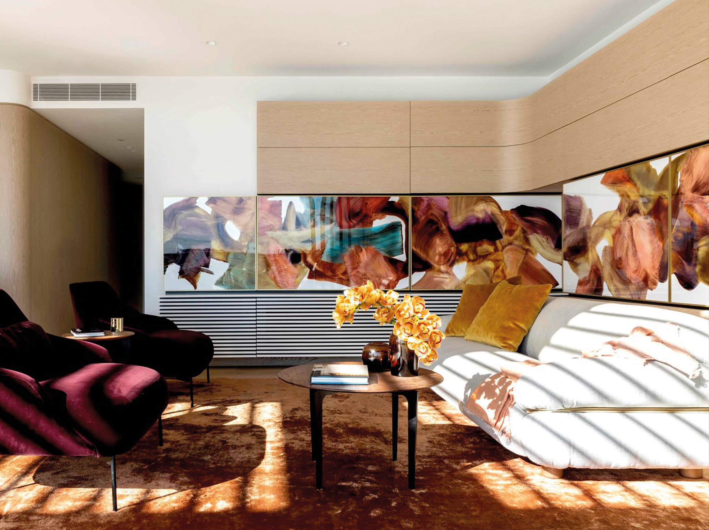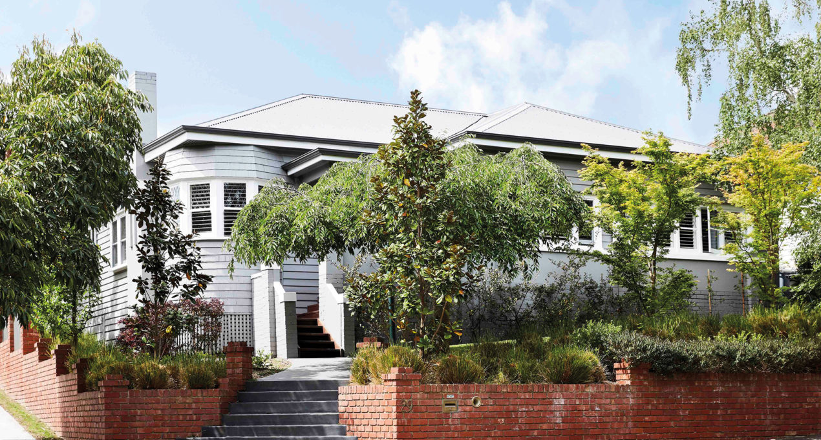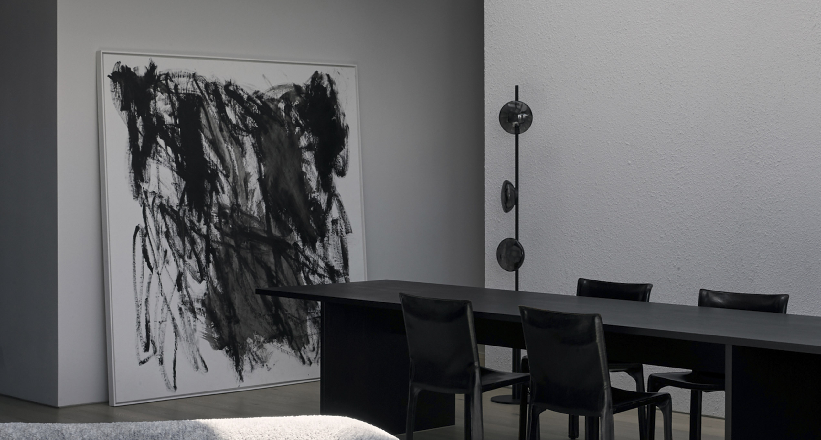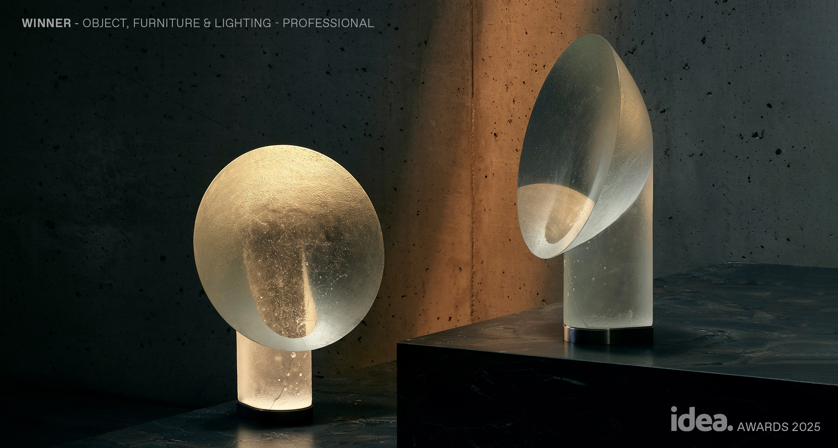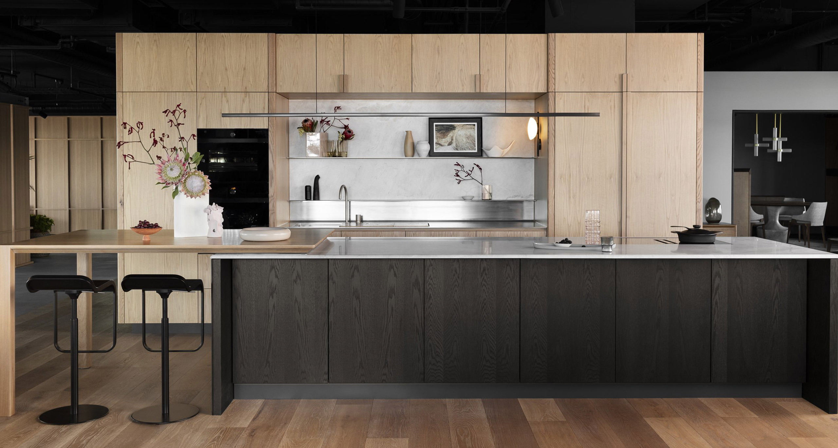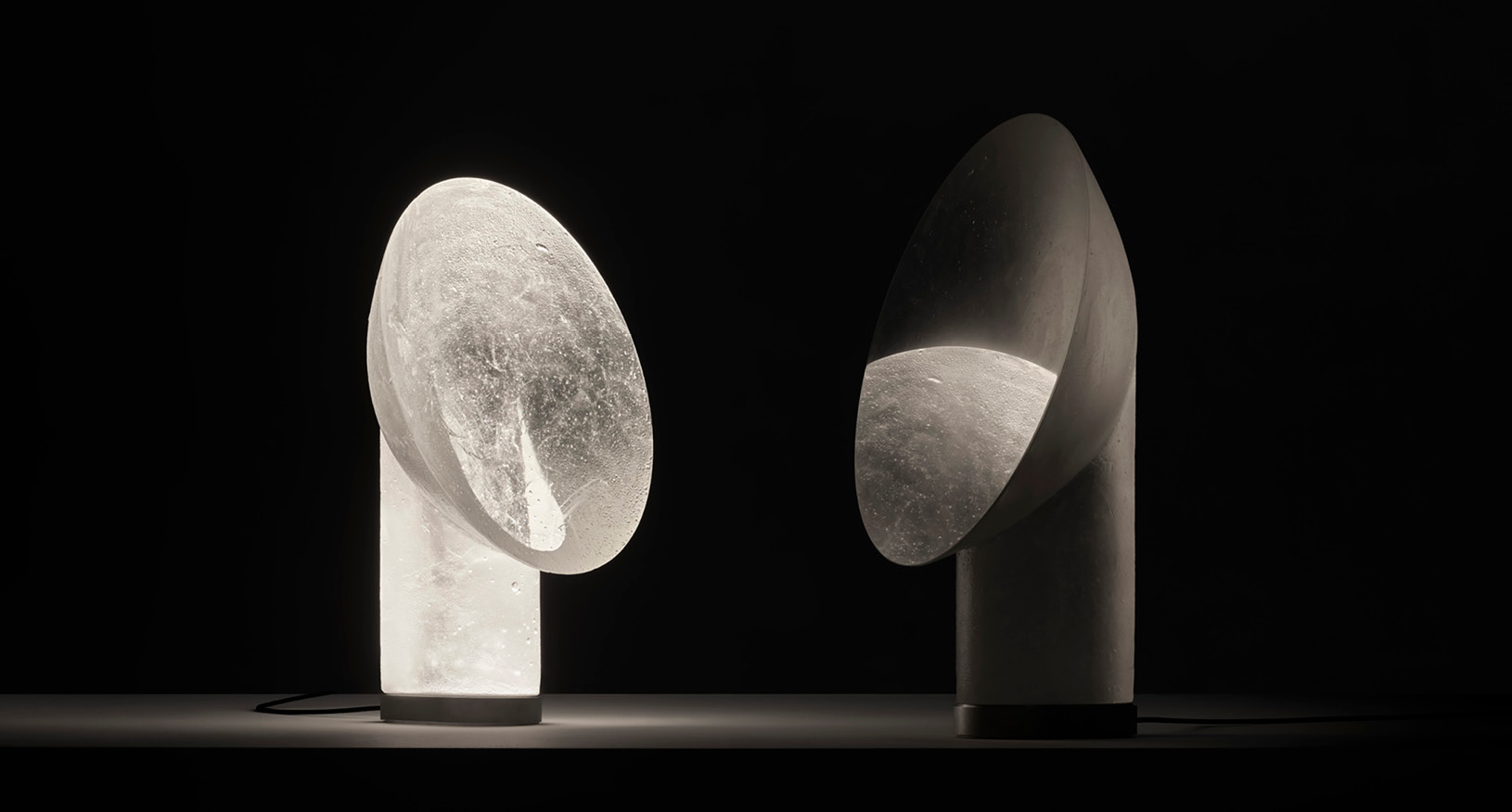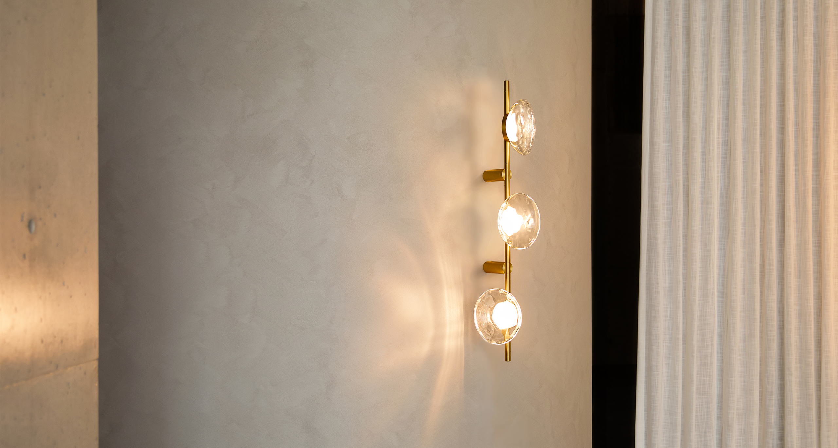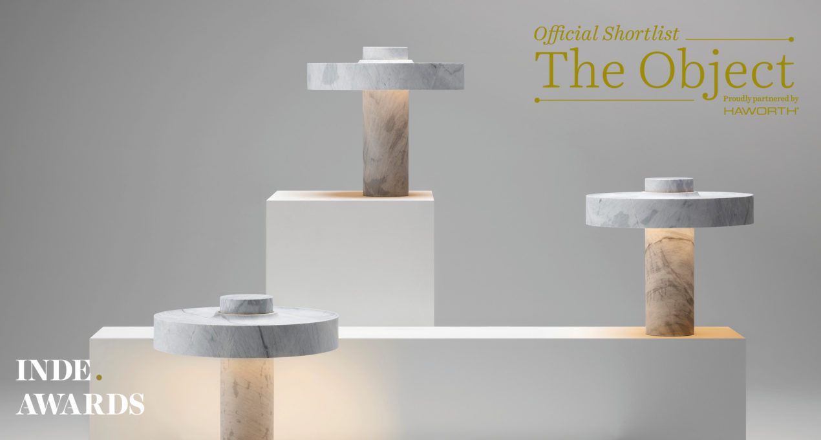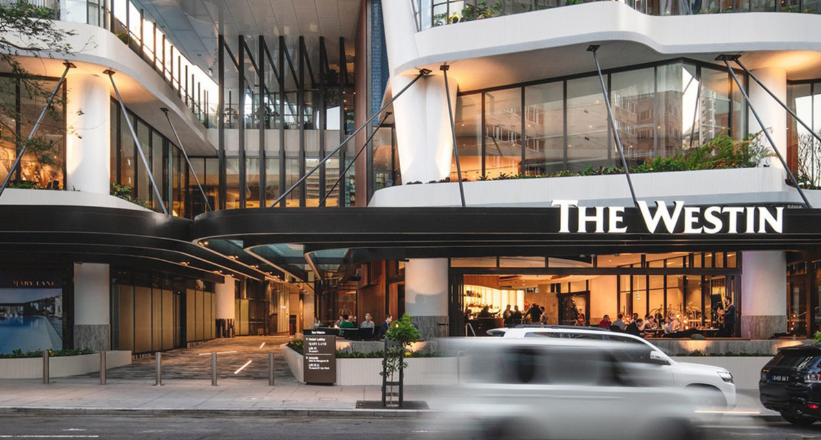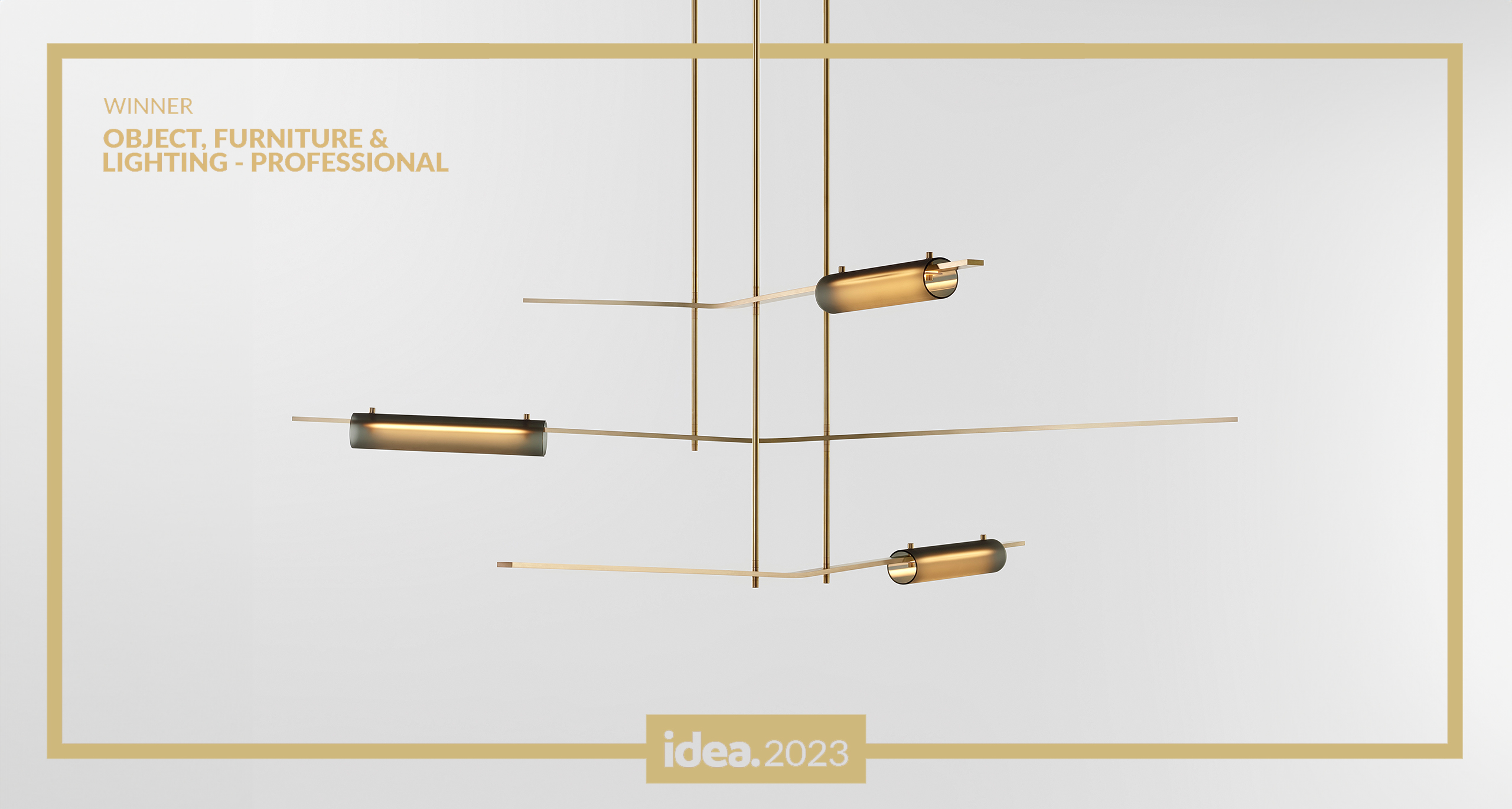A rich use of colour and bespoke joinery underpin the interior design of a penthouse located in Barangaroo, Sydney, designed by Smart Design Studio.
The living area encompasses dining, entertaining and features a custom artwork by Camille Hannah, allowing for rich tones and metallic highlights to be utilised throughout the interior.
Maximising the sweeping views of Sydney Harbour was central to the design process, as was the choice of premium designed furniture. Hardened desert hues are softened with the use of robust autumn colours and cool crisp homewares in the main living space. Orange leather chairs carry across into the dining space, providing reprieve from off-white stone and ash bespoke joinery throughout the timber cabinetry.


