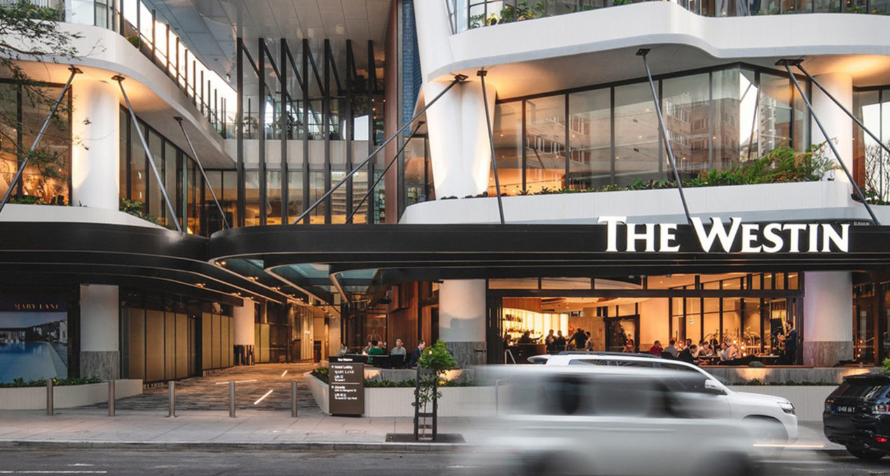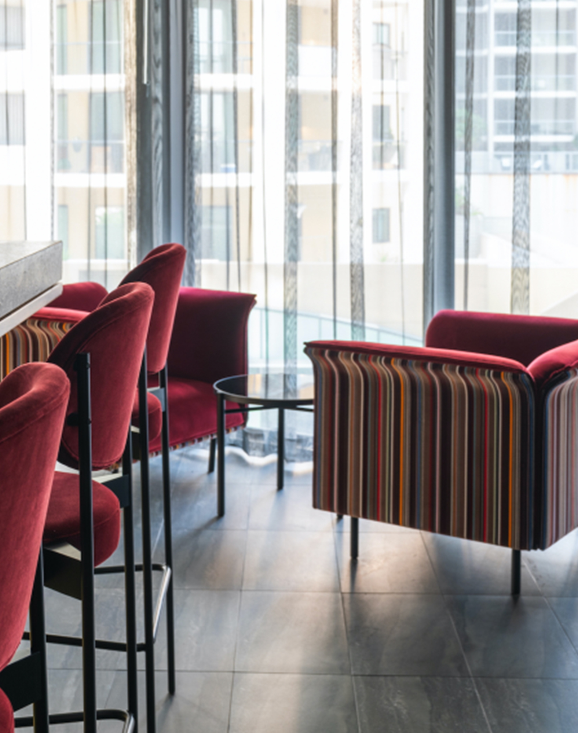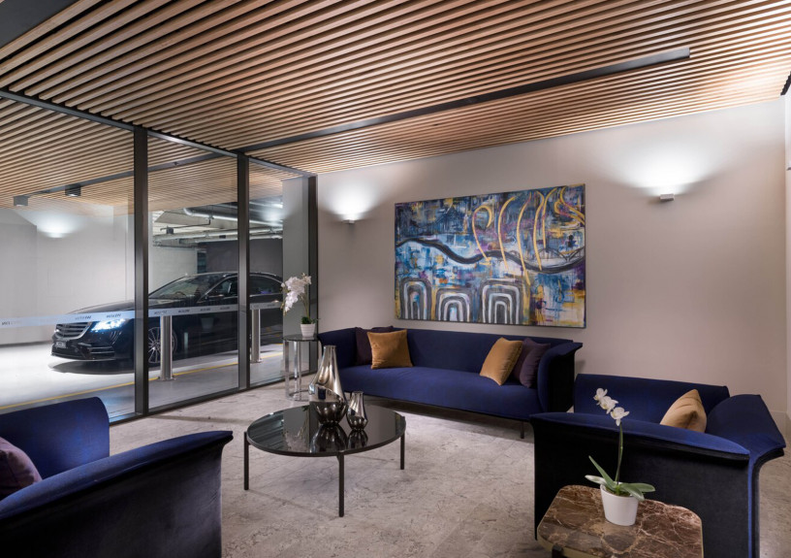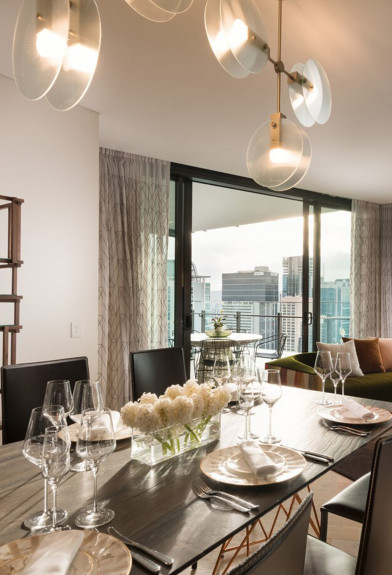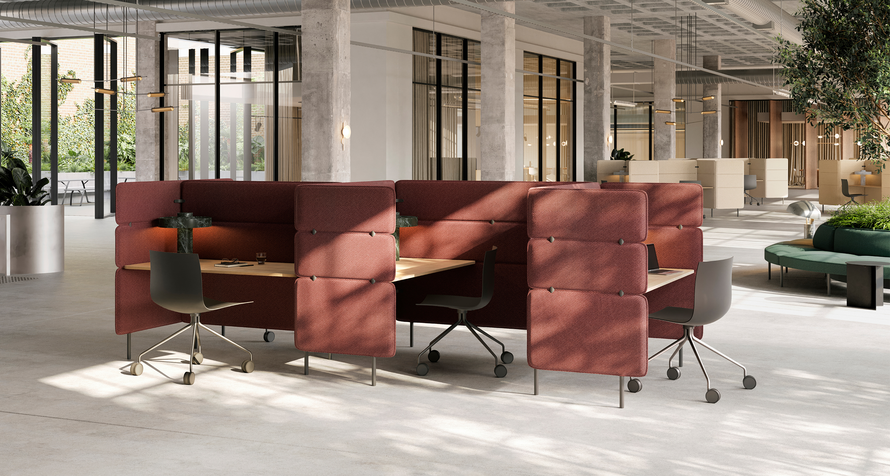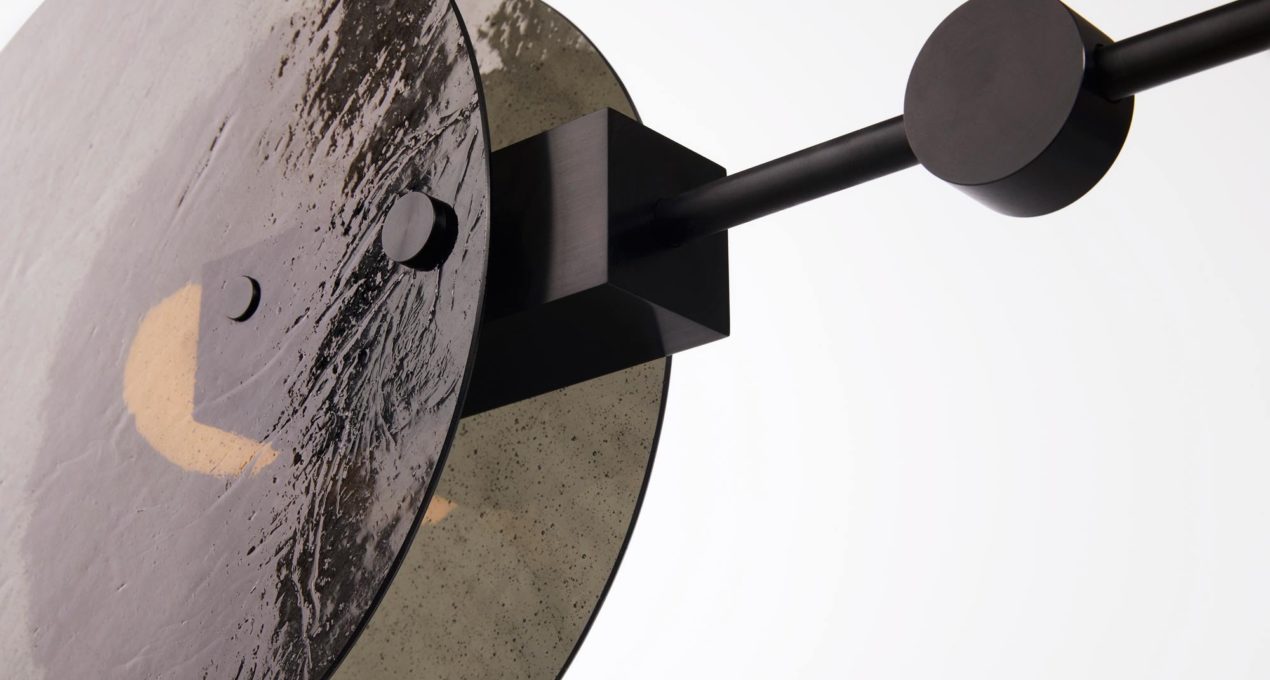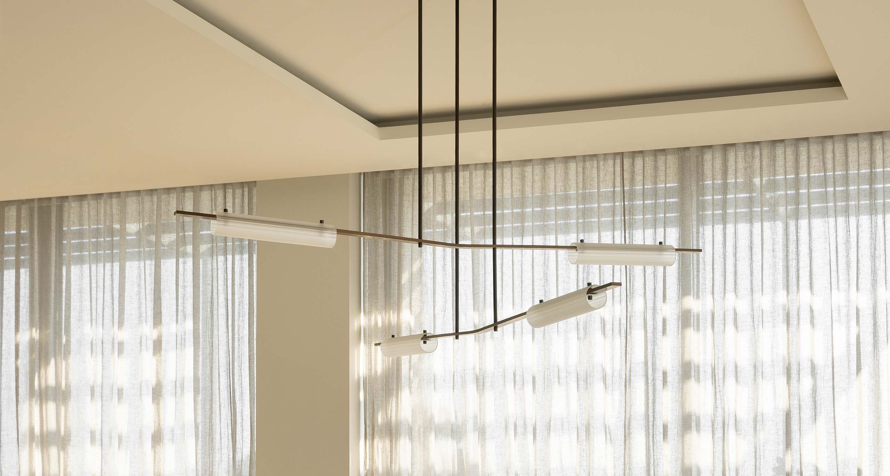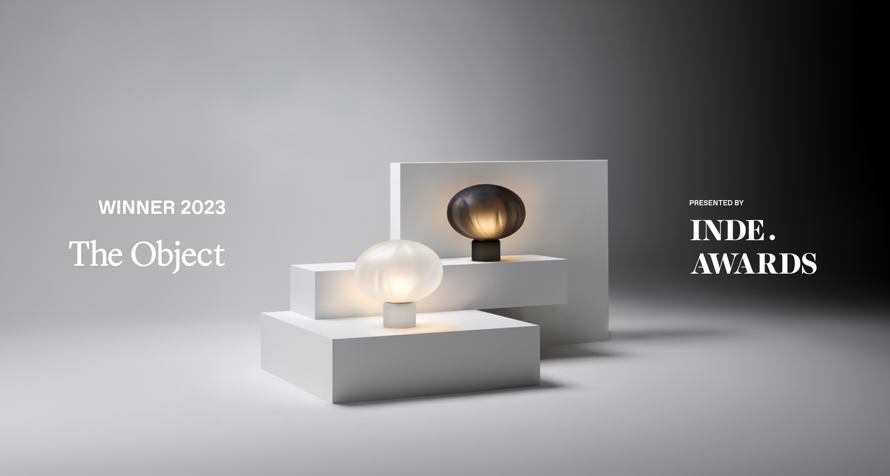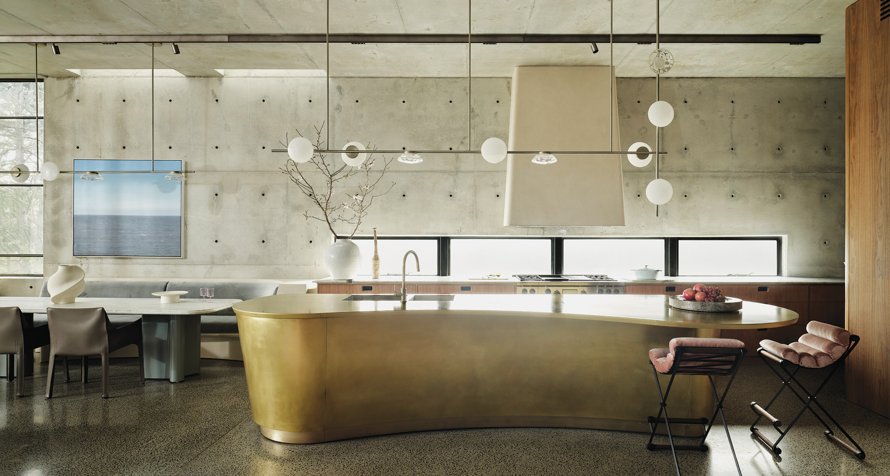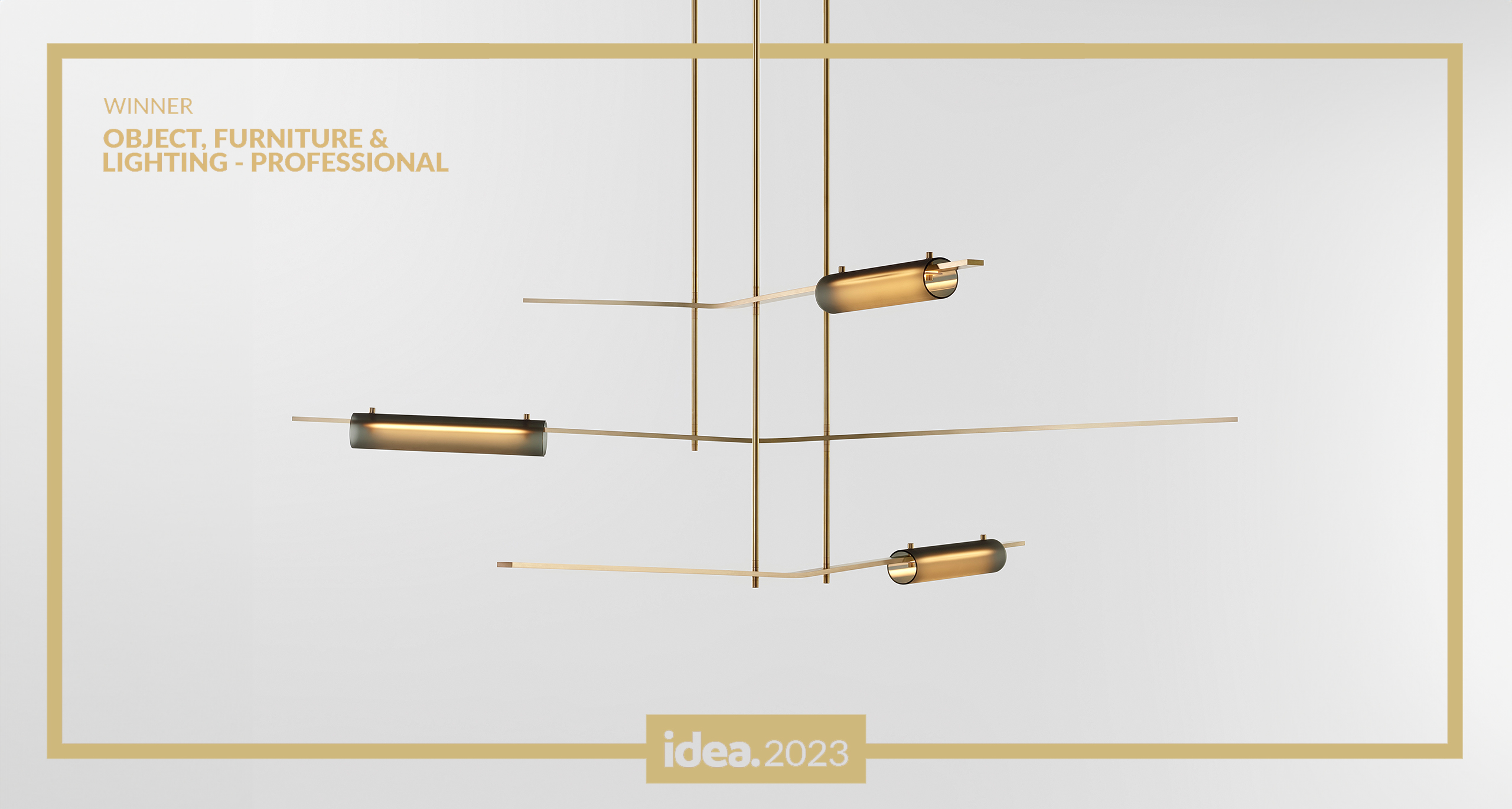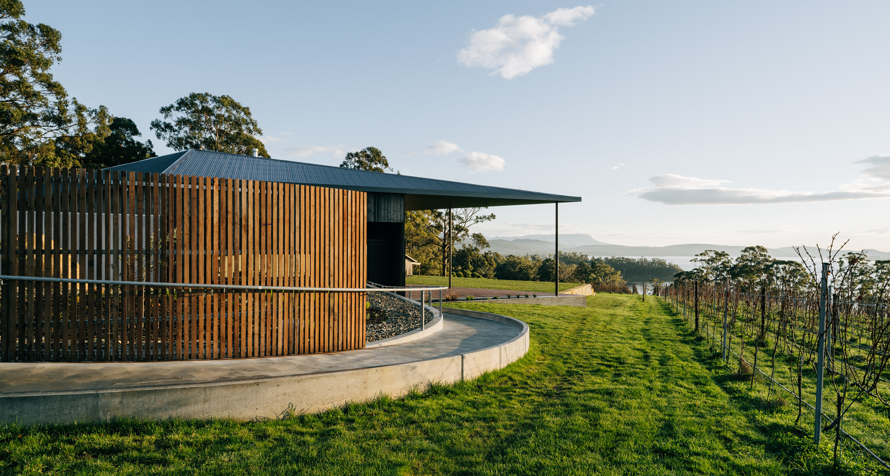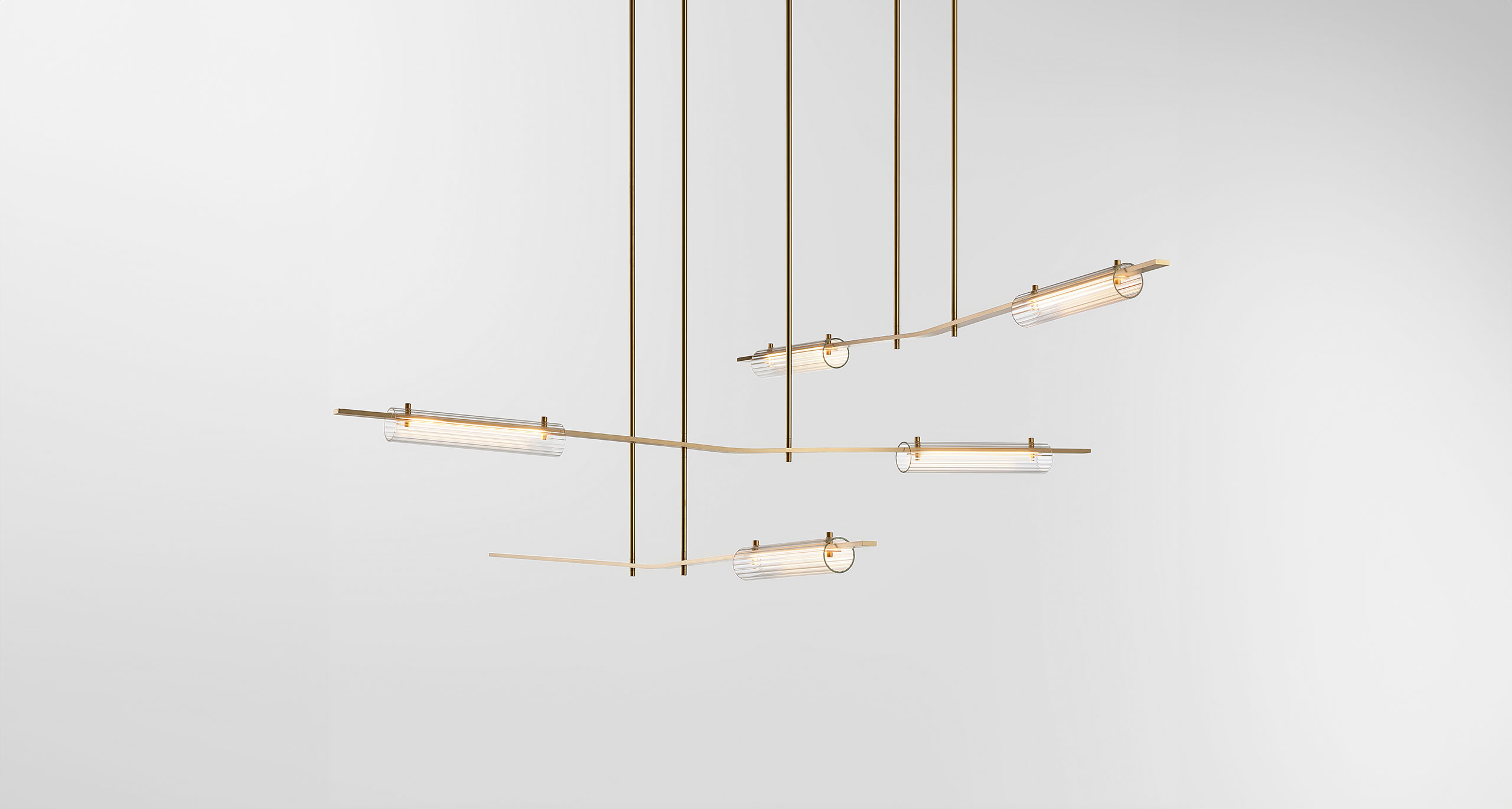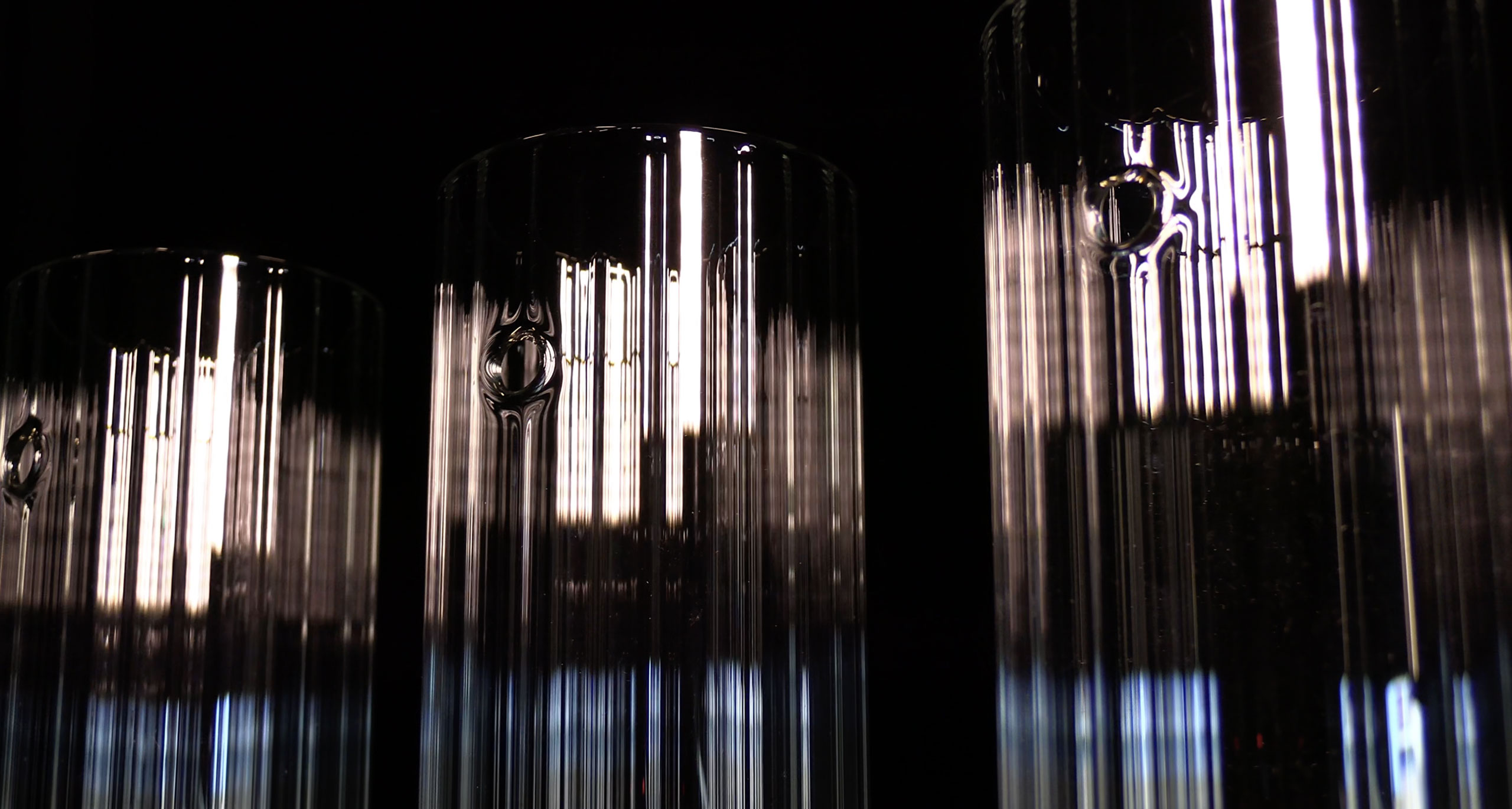The private bar has a beautiful and rich red palette, teaming Harald by Raf Simons with Velvet Stripe by Paul Smith. Harald, originally designed by Fanny Aronsen, and with more recent palettes conceived by Raf Simons, is a closely woven, very-short-pile velour with a directionless velvety texture. The intense ruby-red colour emphasises the shape and contours of the objects it upholsters – bar stools from Space and the interior of Ross Gardam’s Noon Armchairs sourced from Stylecraft. Velvet Stripe by Paul Smith is on the exterior of the armchairs, and injects shots of orange, pink, blue and green into the palette by way of the English fashion designer’s tailored yet eccentric, playful style.
Woods Bagot
woodsbagot.com


