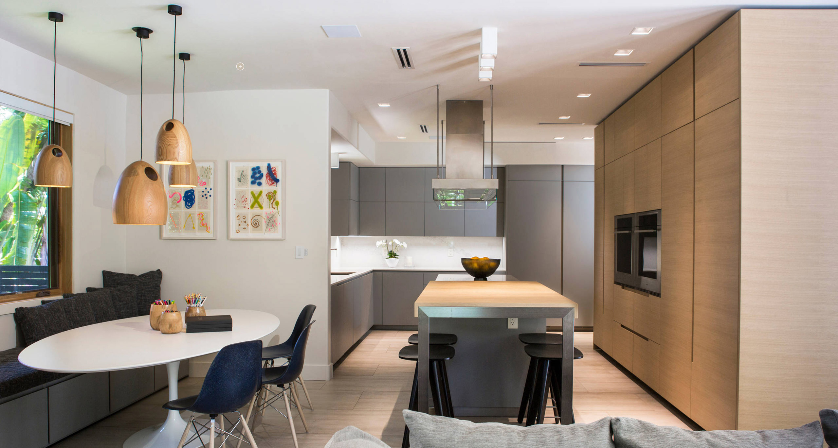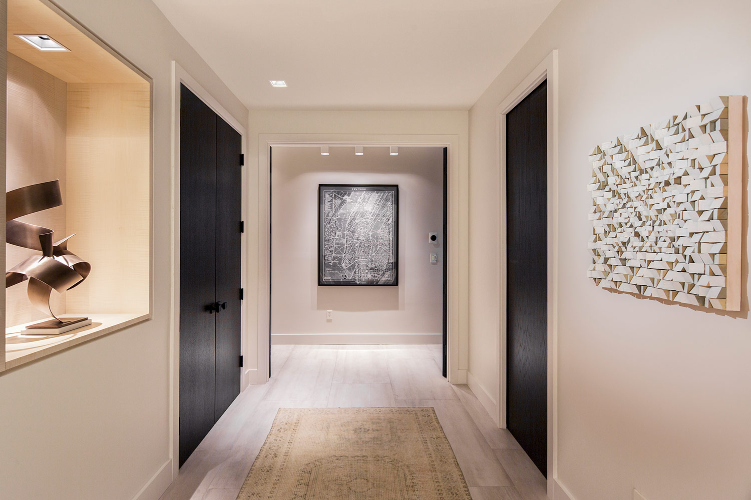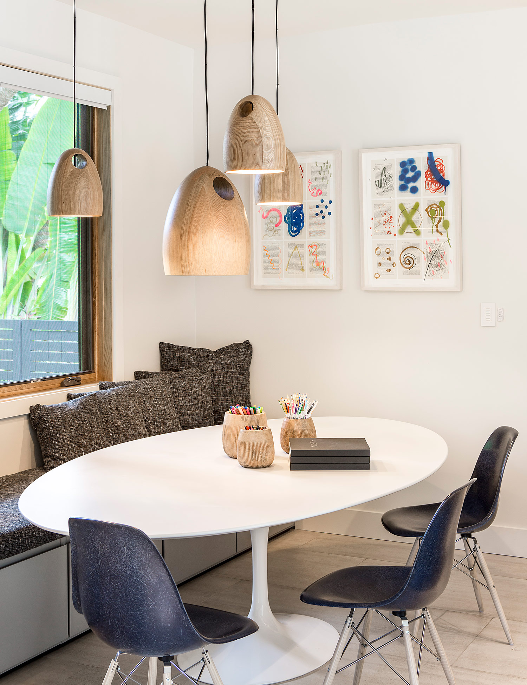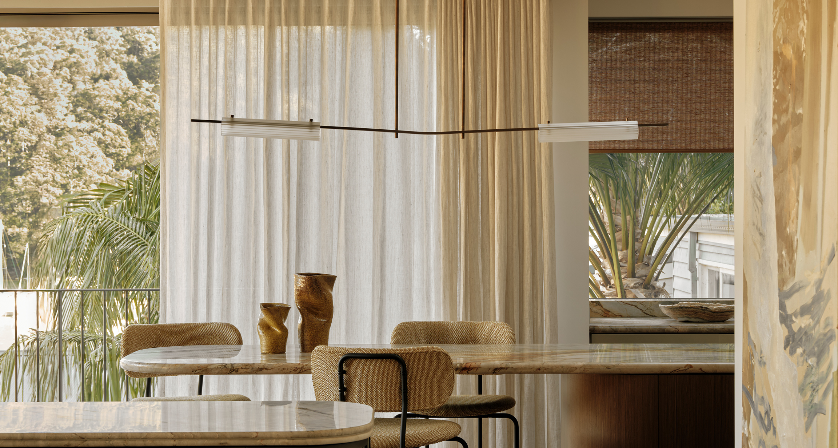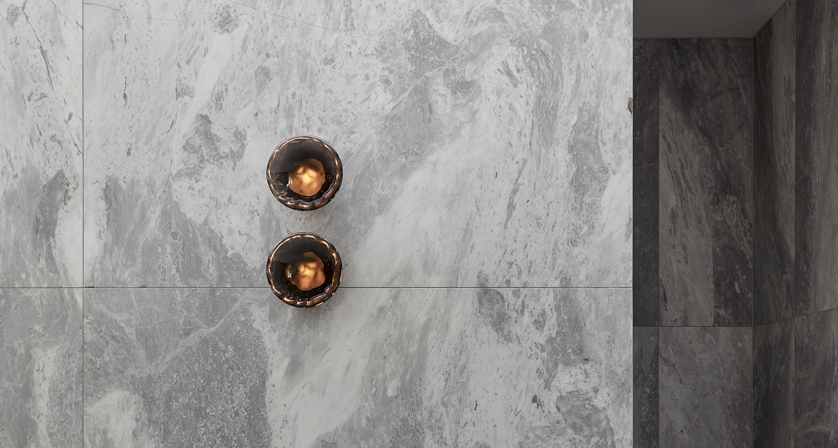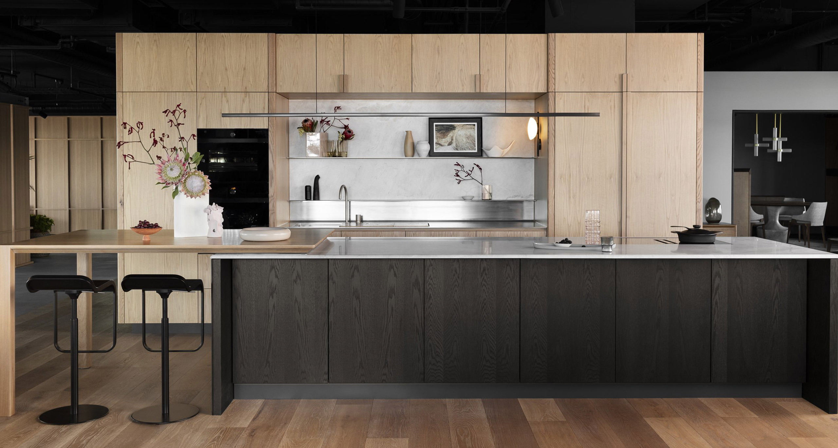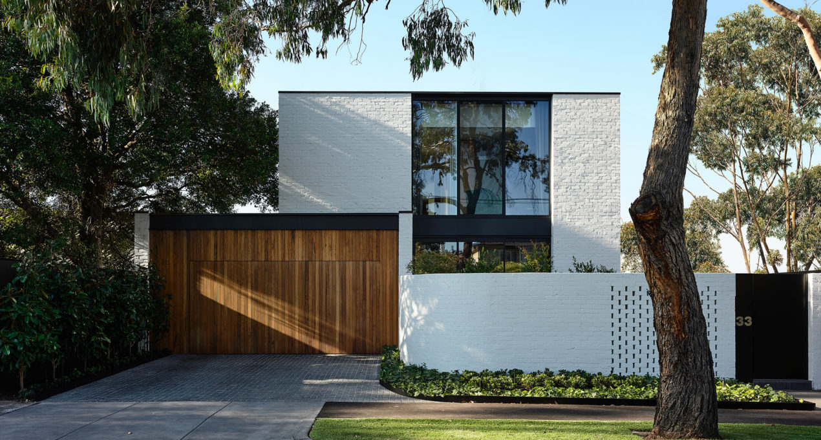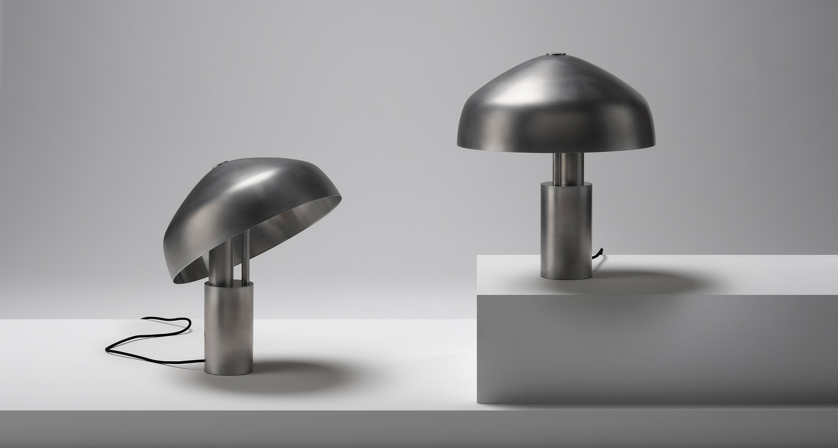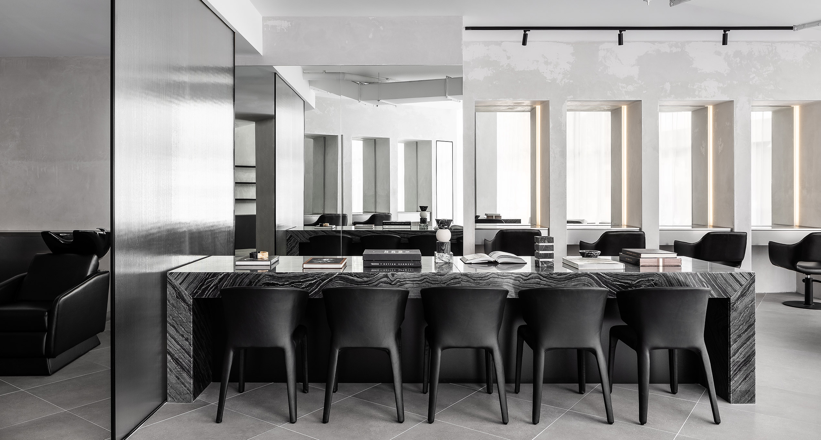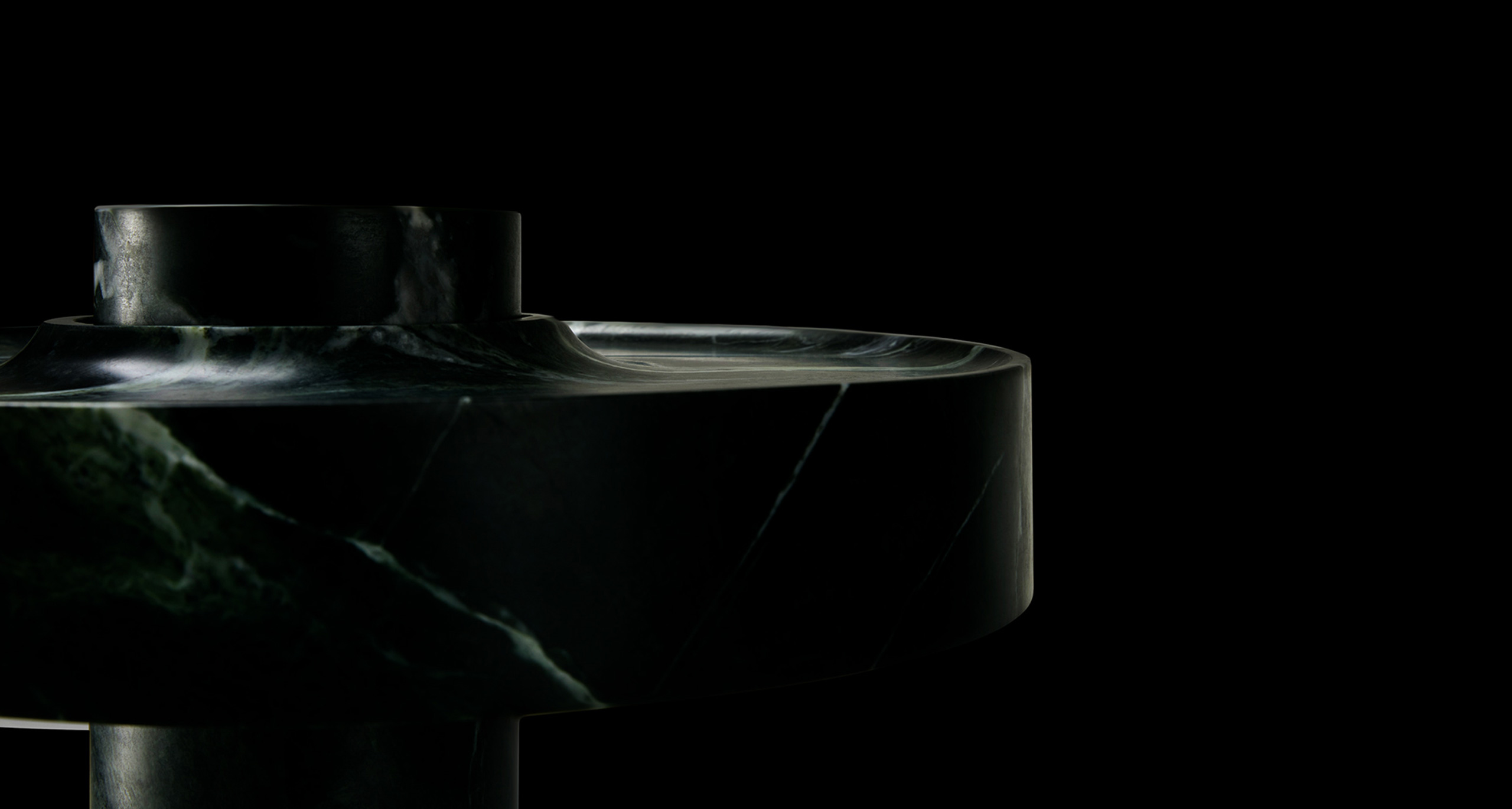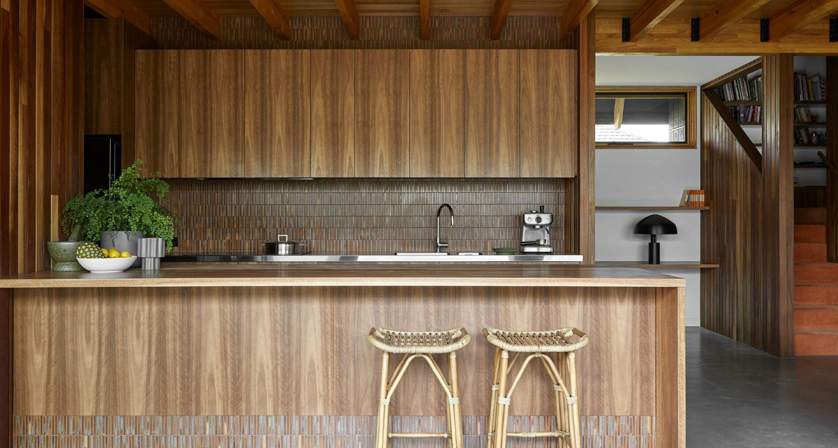Elevating a Ranch into a Sophisticated, Contemporary Home: The Coral Gables Residence Project
The Coral Gables Residence project was a complete renovation project of what was a 1998 ranch style home. The house was brought down to the studs and re-built into a light, contemporary aesthetic. This project was a seamless collaboration with the General Contractor, Luis Ramundo. His partnership with KHI made our businesses act more as a Design-build service than two separate companies. We also collaborated with many professional subcontractors on this project, who products and service resulted in ultimate luxury for the client.
The design challenge from the start was to provide a light finish palette and furnishings that could be both beautiful and durable to hold up for the family that has three pre-teen boys.


