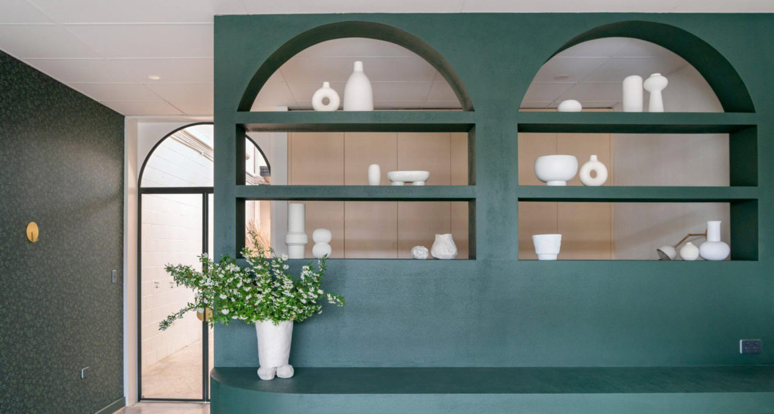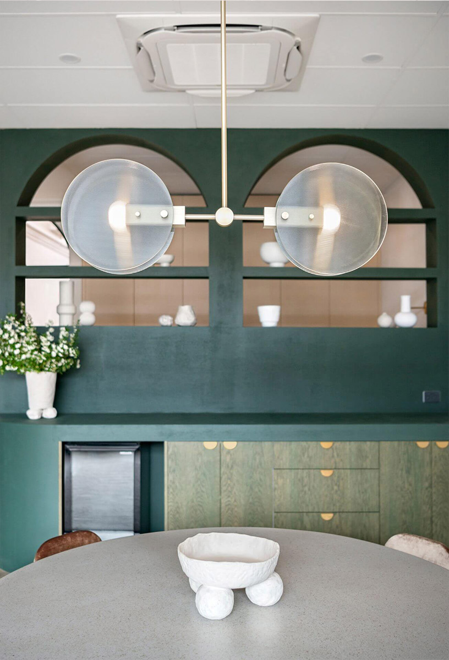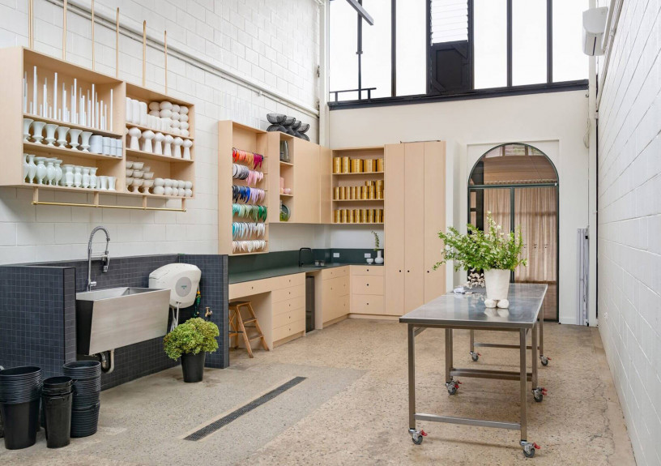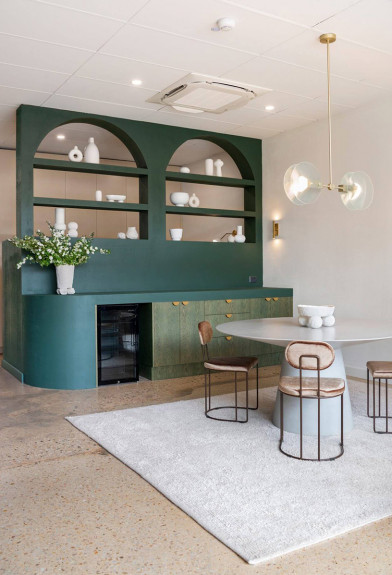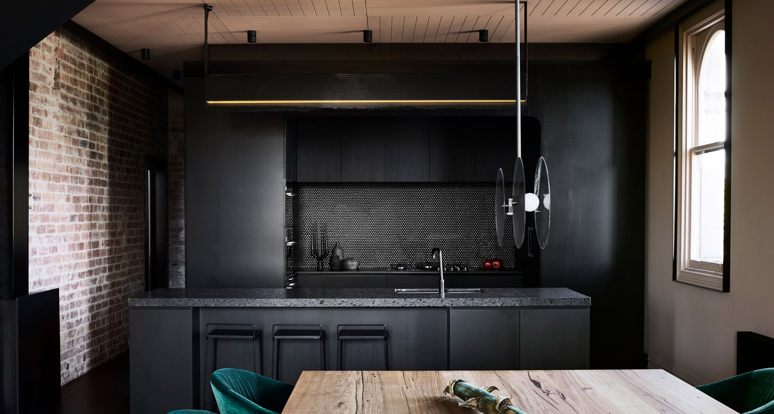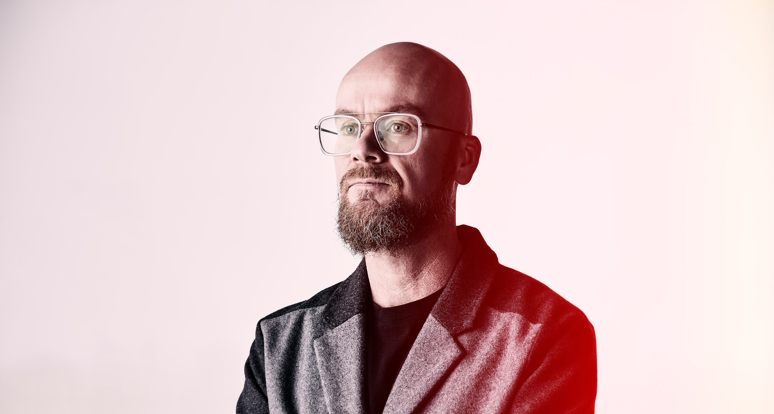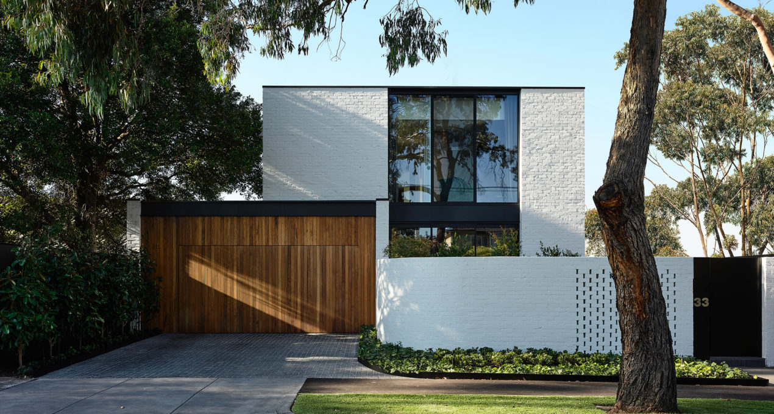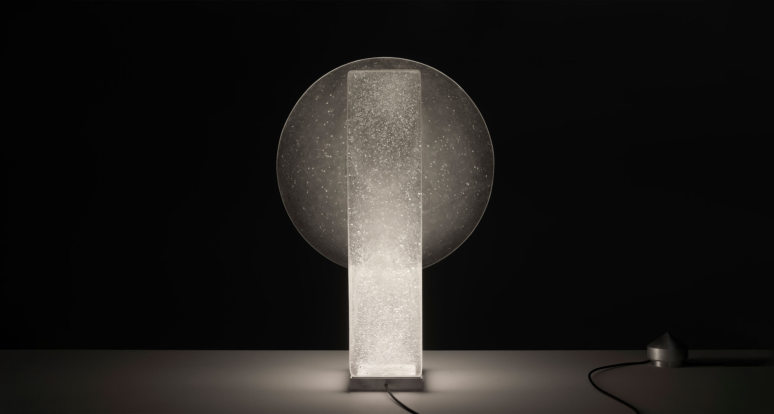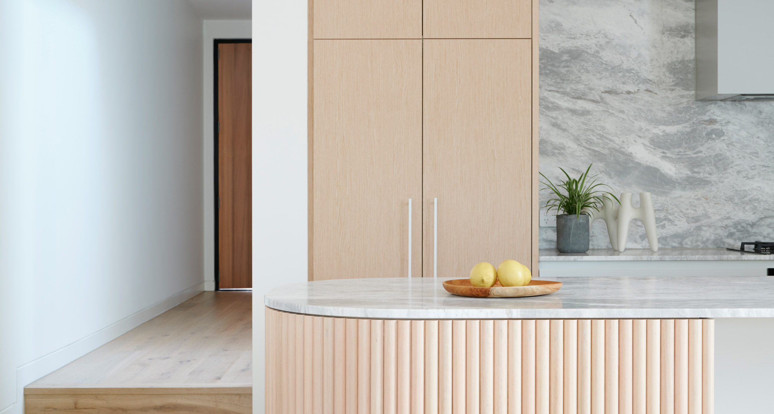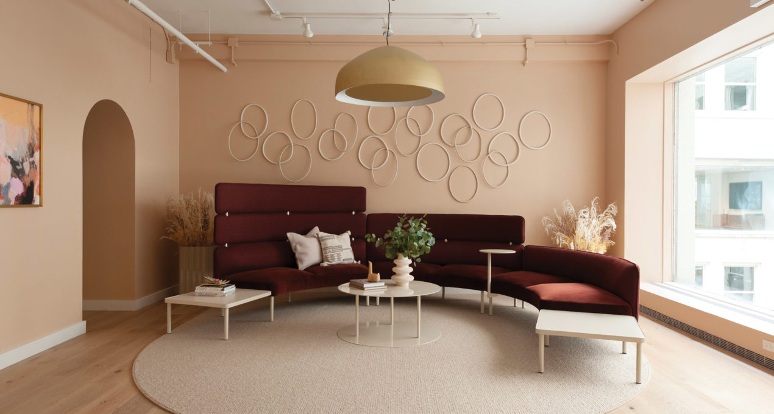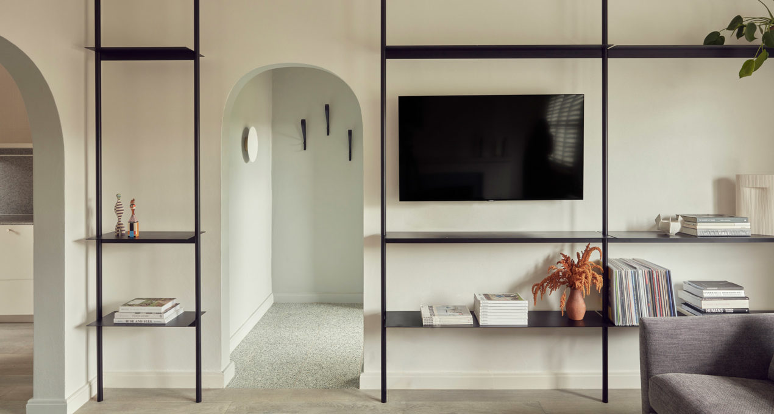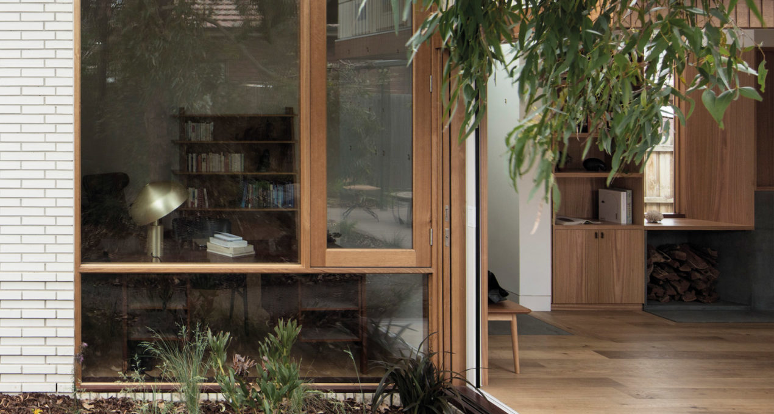Studio Botanic is a floral design studio that creates sculptural installations and kaleidoscopic arrangements.
The client wanted a beautiful, robust studio, with an elegant area at the front to share with clients, and a durable workroom at the back. Fabrikate elevated the aesthetic of the former warehouse with rich green hues, bespoke details and soft textures, and designed a functional workroom that streamlines the client’s creative process.


