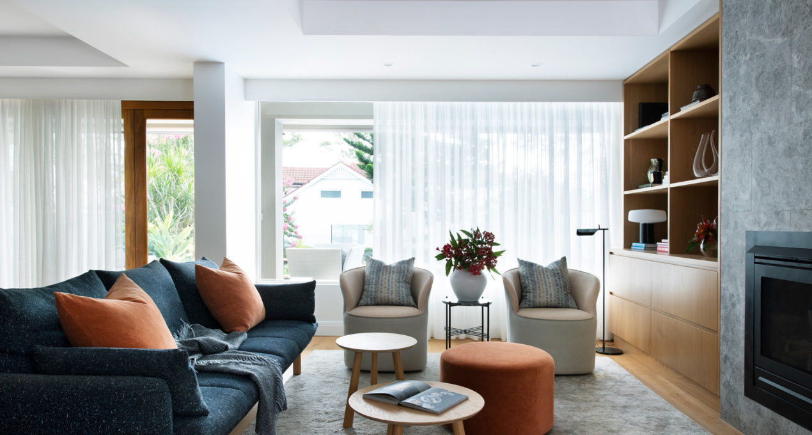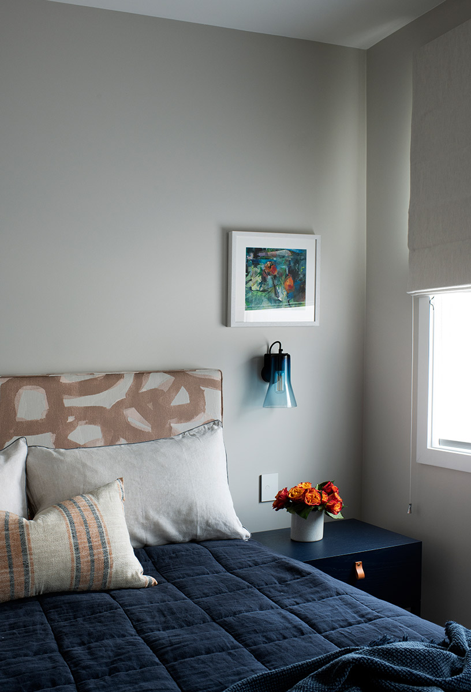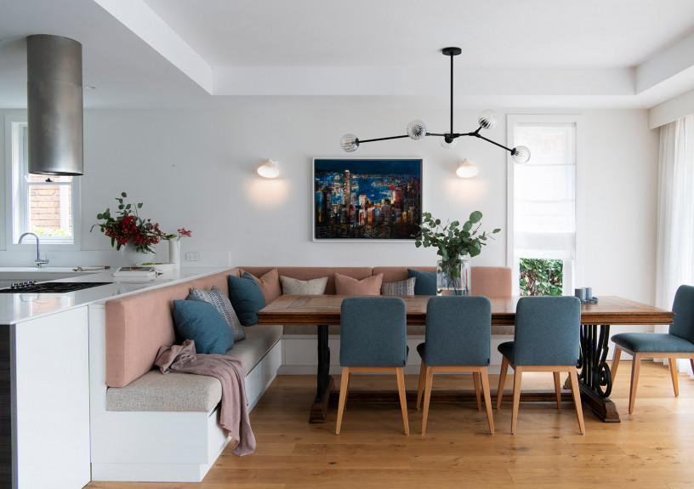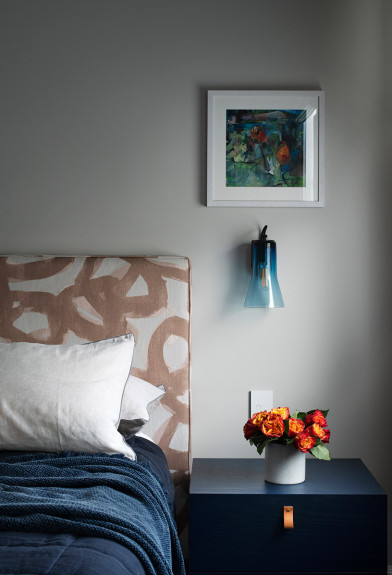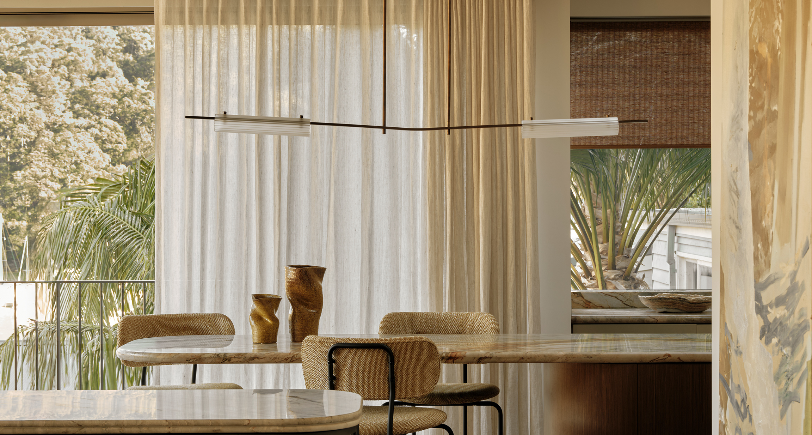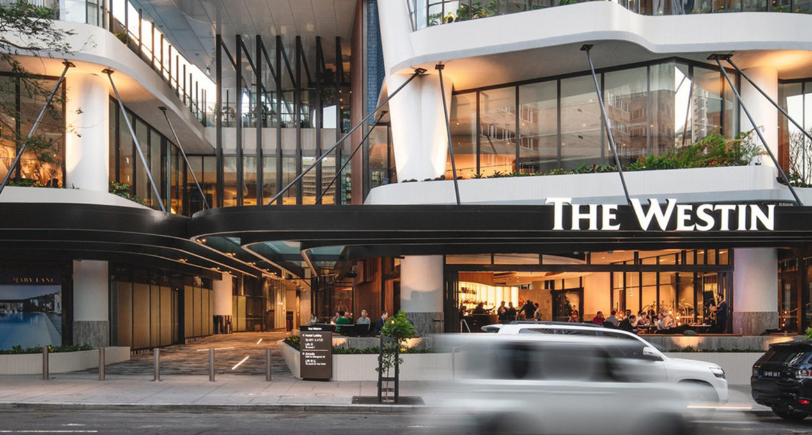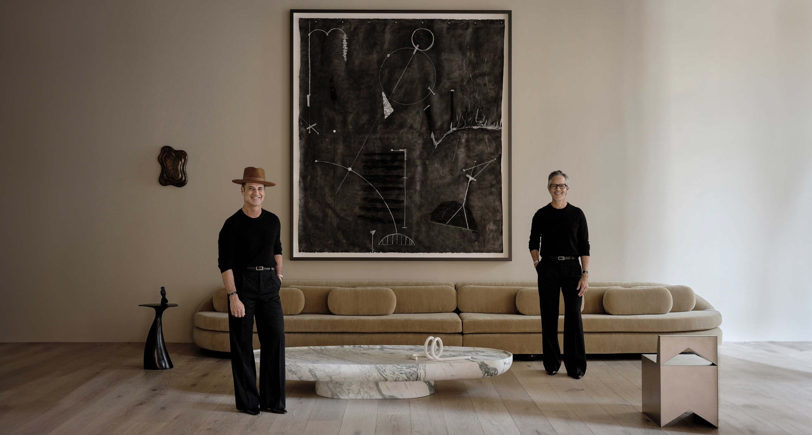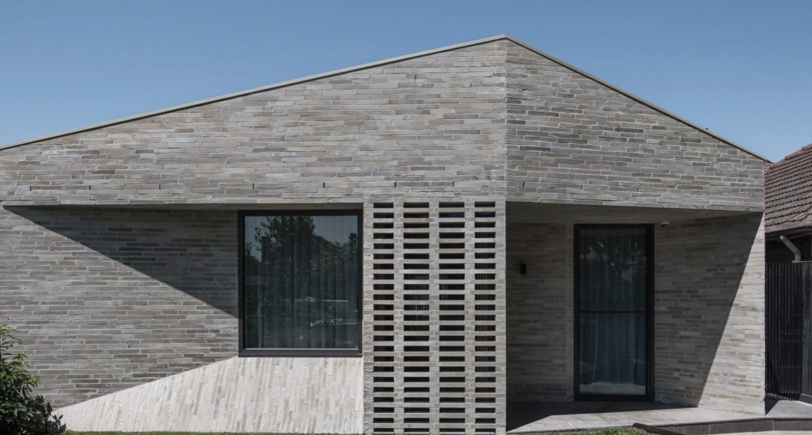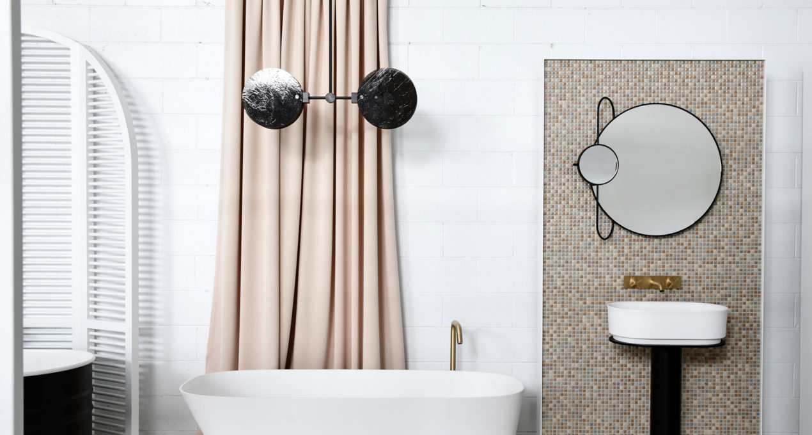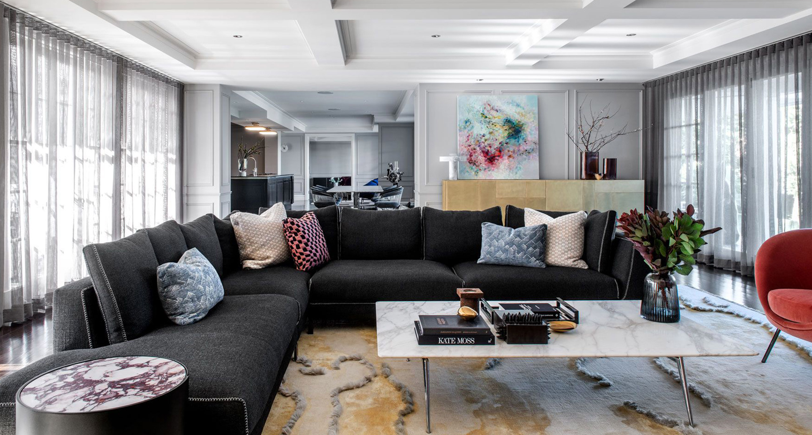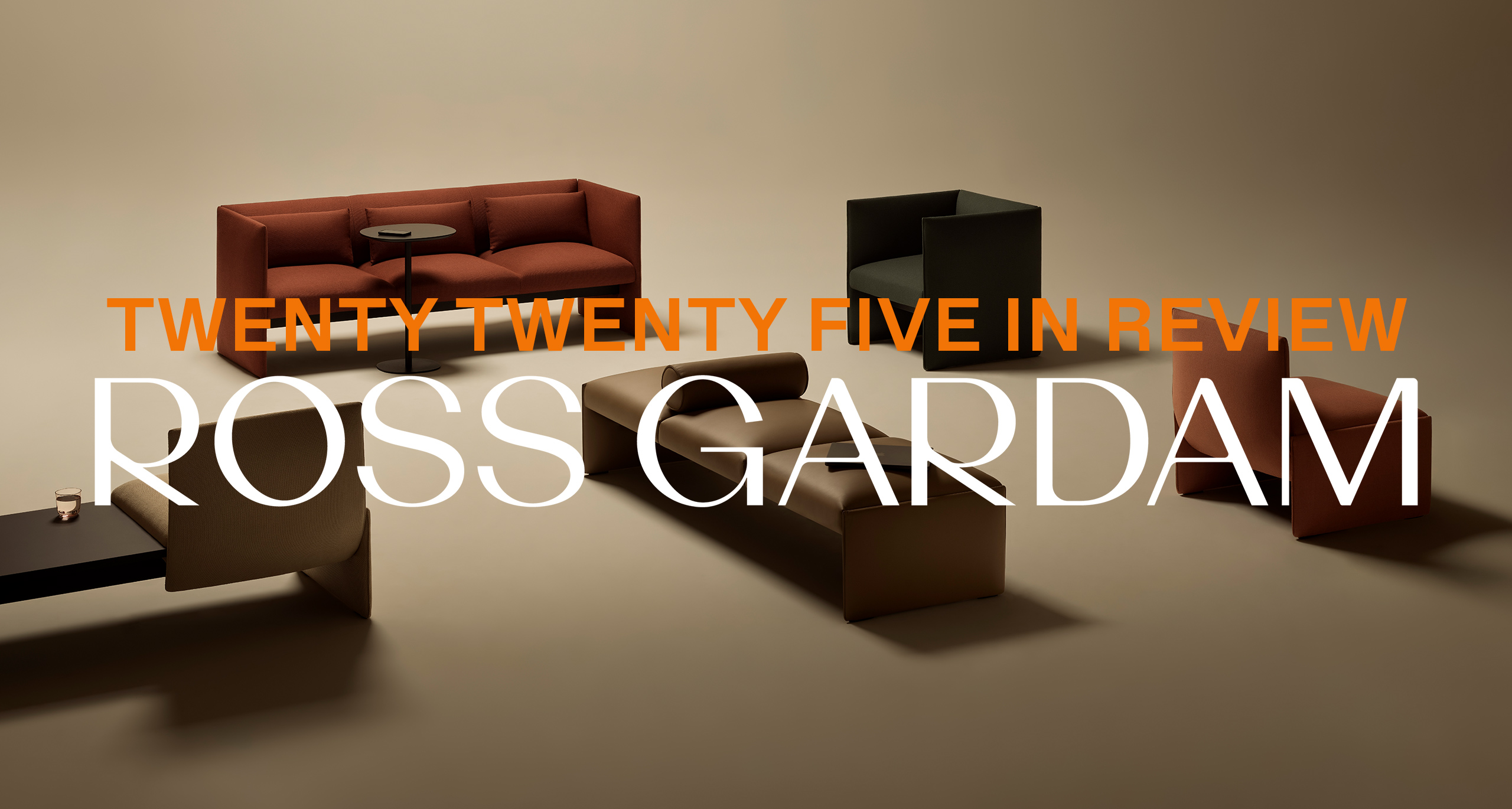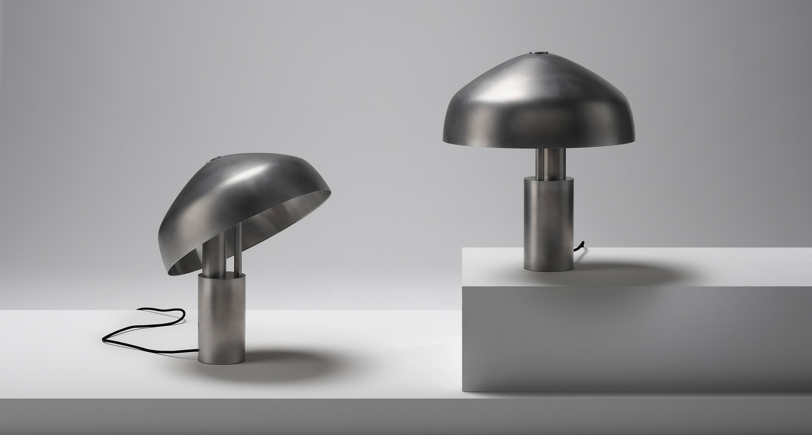Cloth & Stone Designs brief for Mosman House included the creation of an open plan living and dining area, a new entry way and stairs, an updated master bedroom and walk in robe, two guest bedrooms, a media room, a laundry and two study spaces.
The design vision was to create a number of elegant and comfortable spaces for the next phase of the client’s lives. Spaces that would work well for two, yet also be flexible enough to accommodate visiting family and friends.


