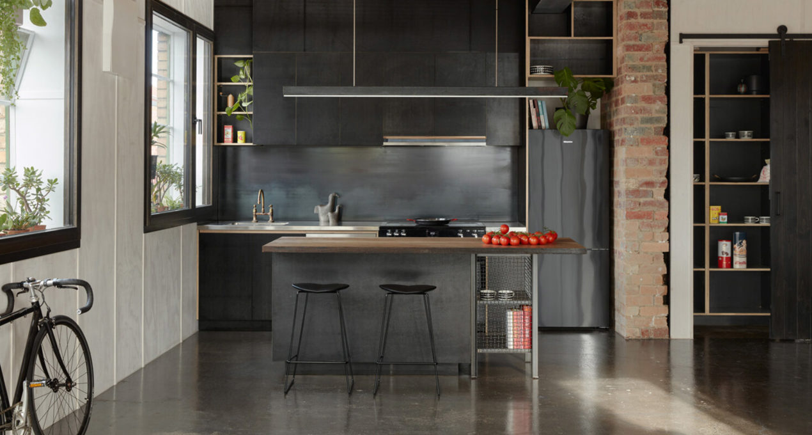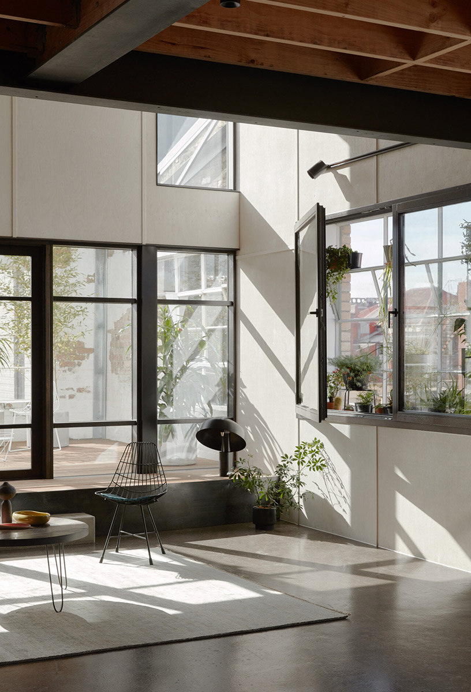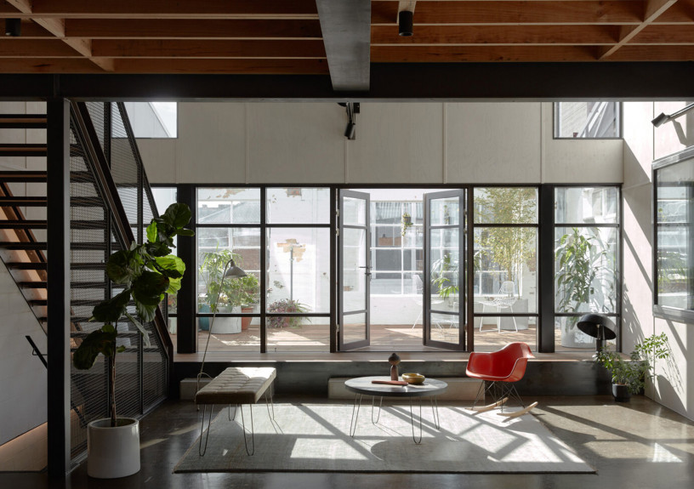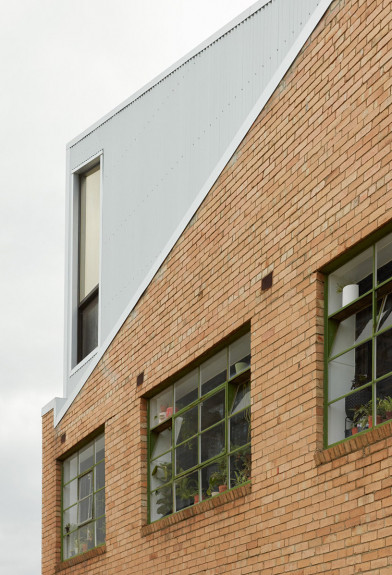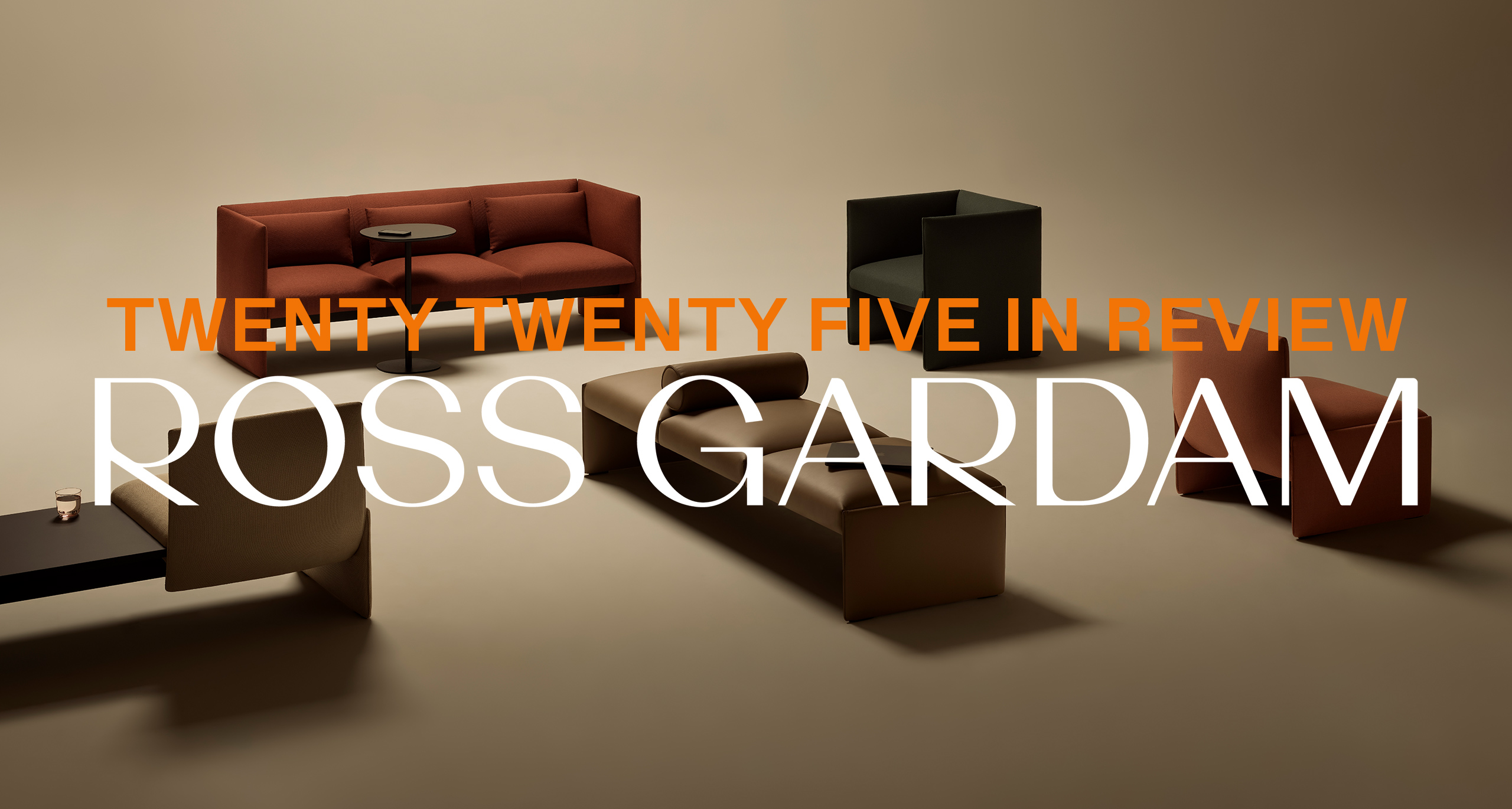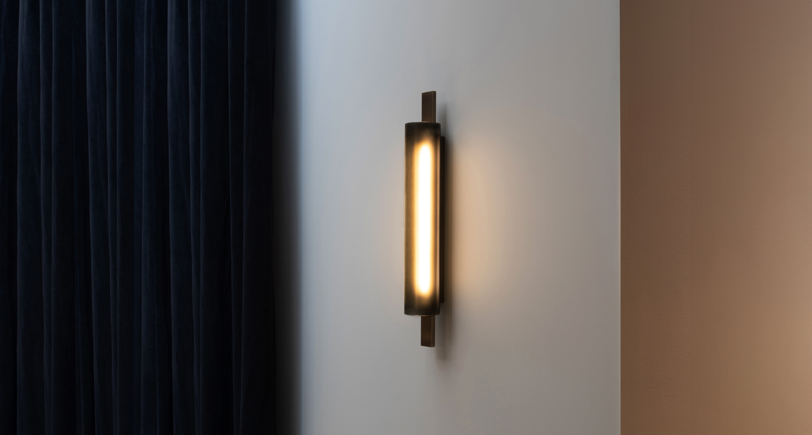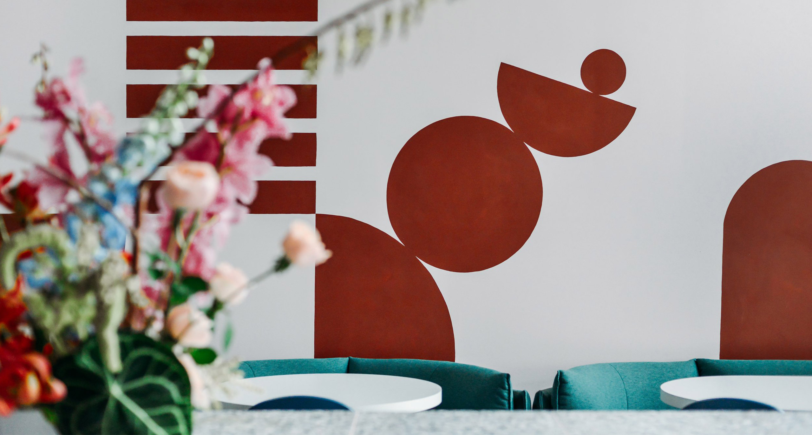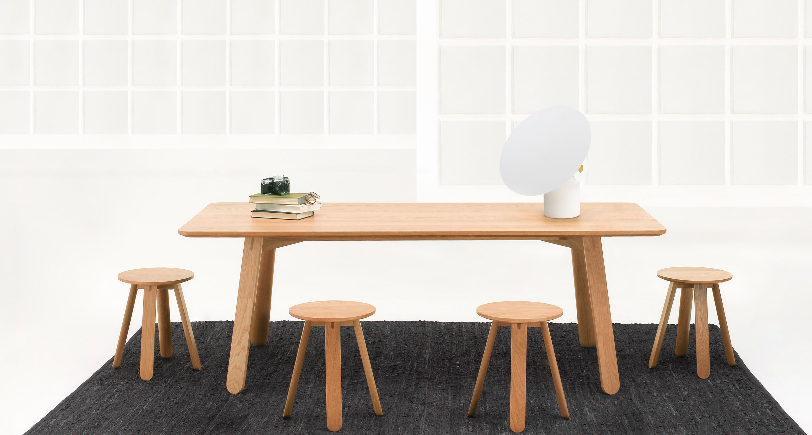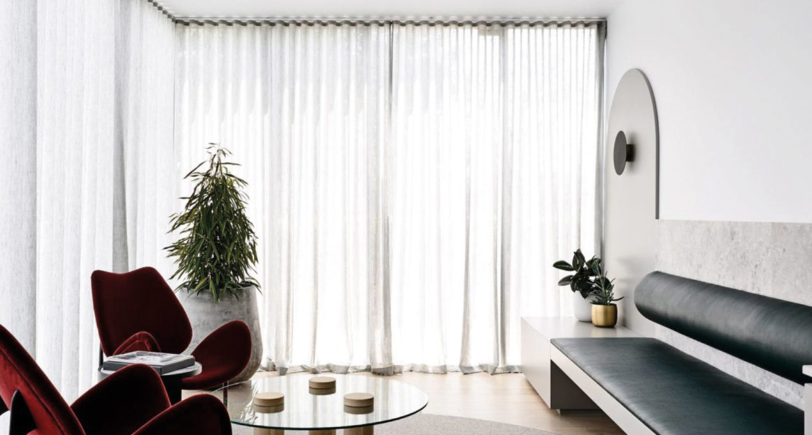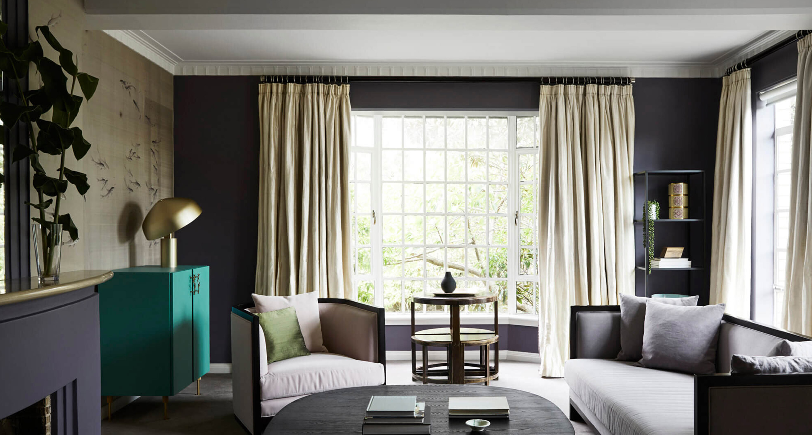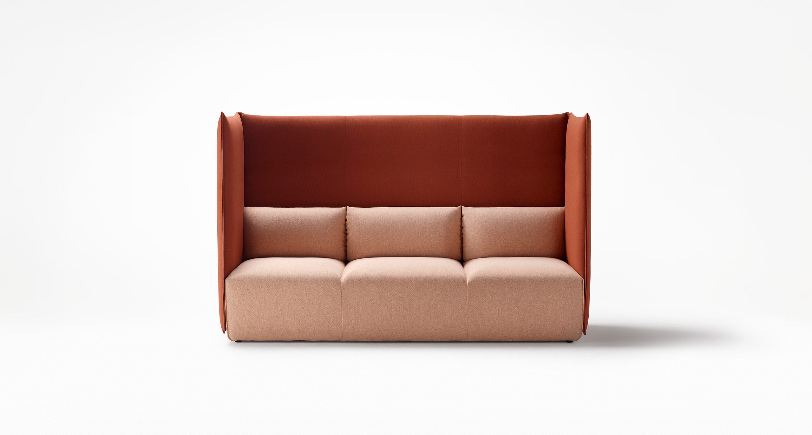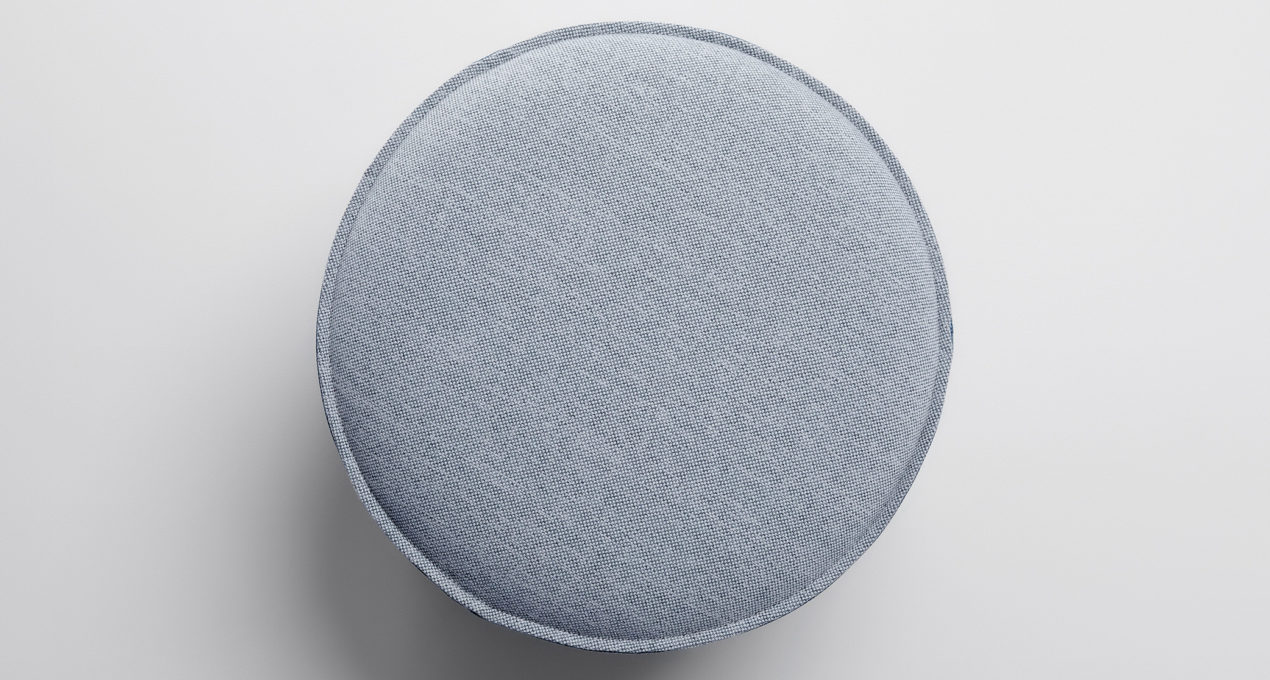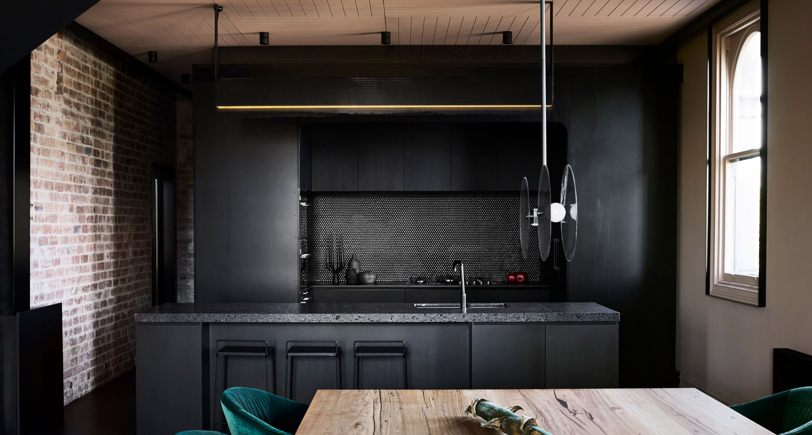Warehouse Greenhouse is about the past and the future.
It is a story of industrialisation and human occupation, and an attempt to reconcile these with the natural environment.
Designed for a quiet, tenacious family of guerrilla gardeners and artisans, of quiet intellect and determination, this project is about doing more with less. It signals the possibility of a simple, elegant path to a sustainable future.


