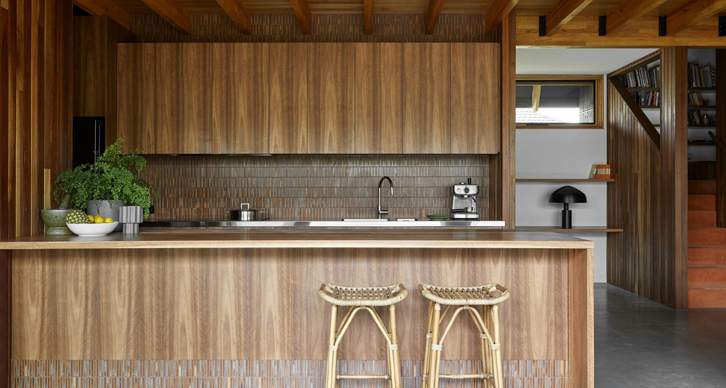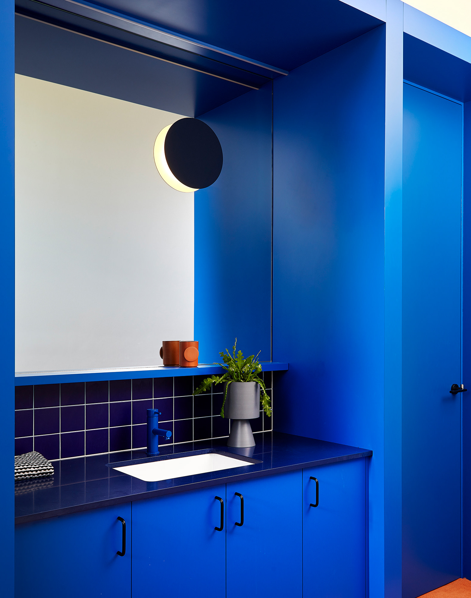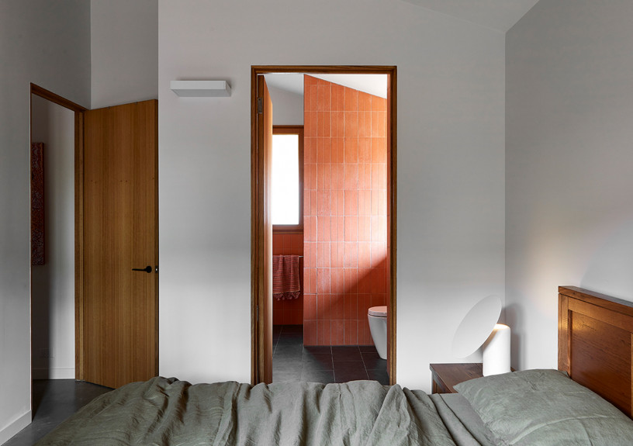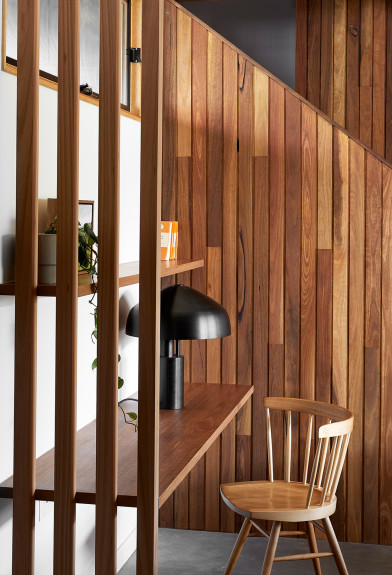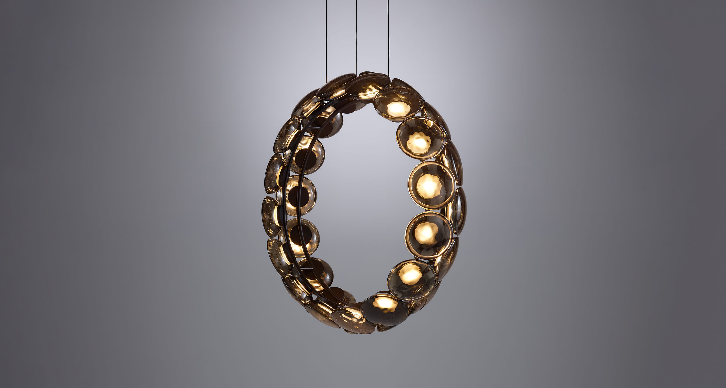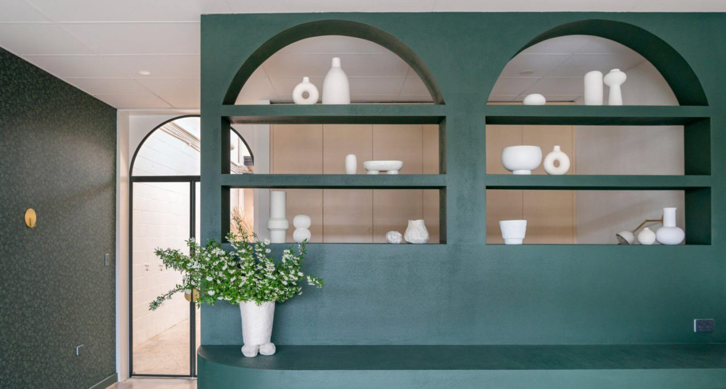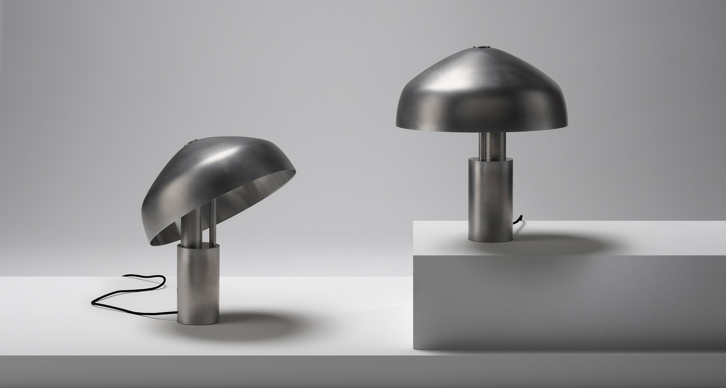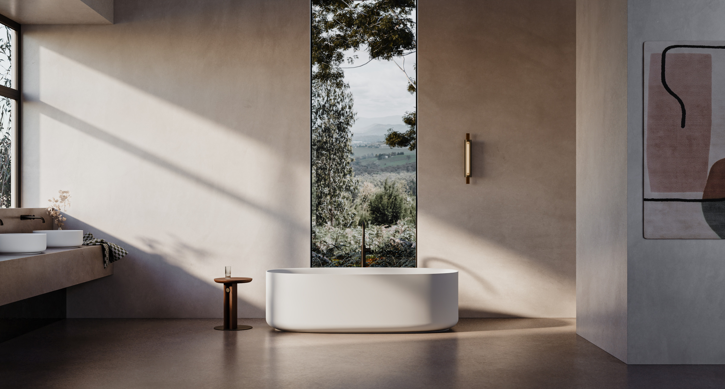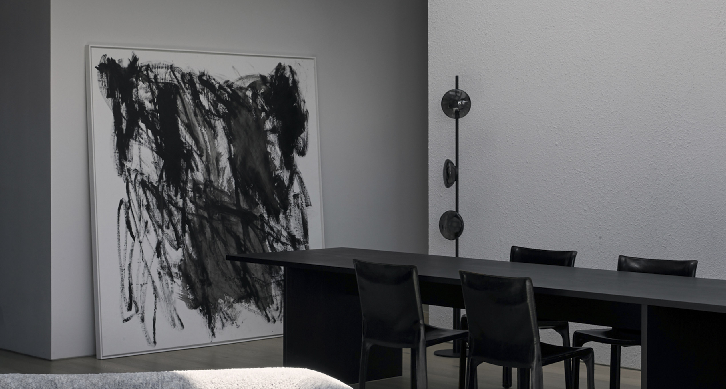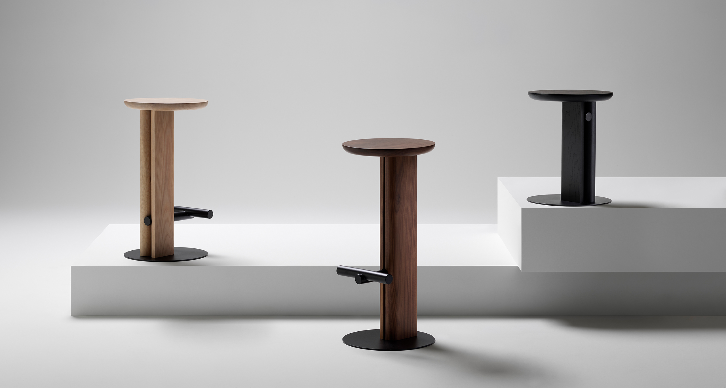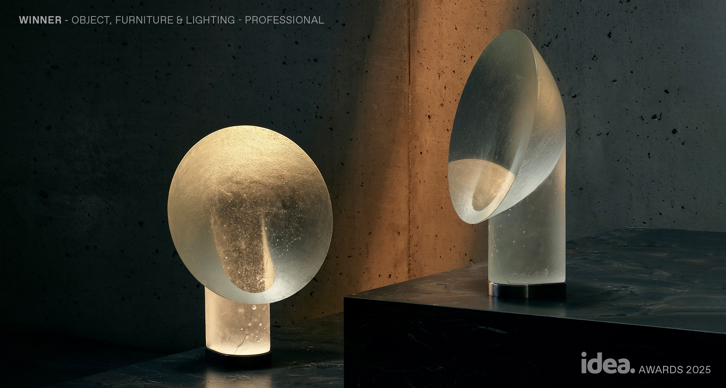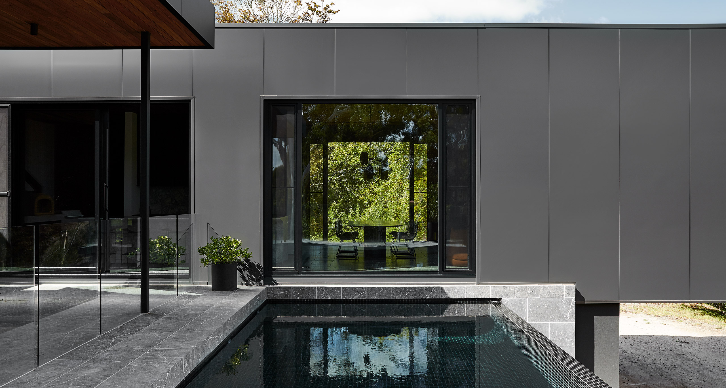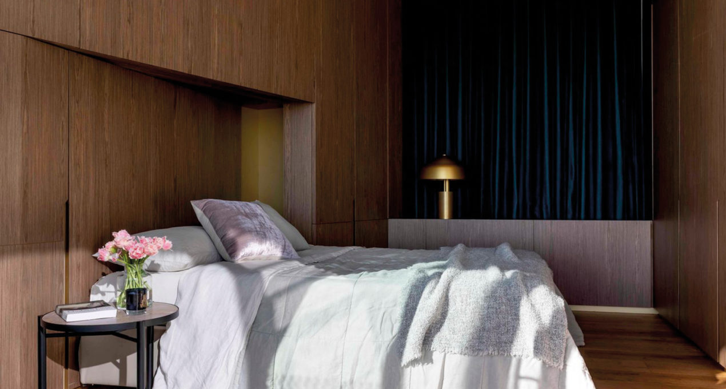Located on a generous level site in the suburb of Fairfield, the Good Life House takes advantage of the long northern boundary by letting natural light and warmth into each and every living, eating and sleeping space.
From the street, although clearly a contemporary home, the form and siting compliments and harmonises with the existing older period homes in this quiet residential street. A generous front setback gives over garden space to the public and makes a green contribution to the streetscape.


