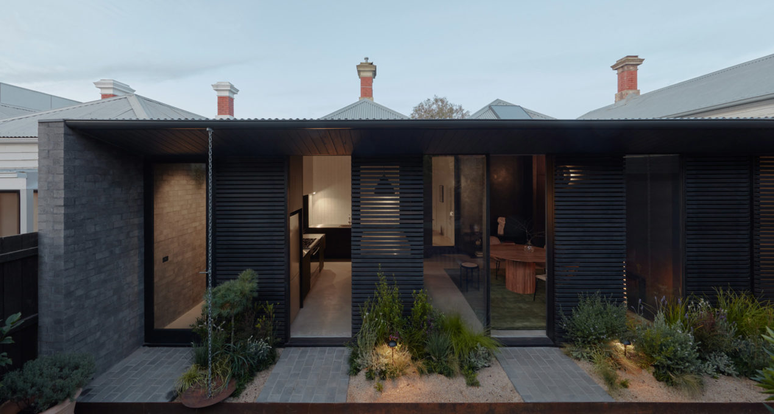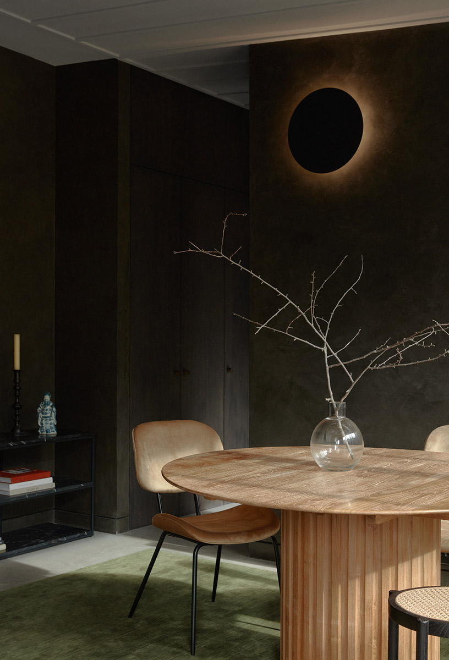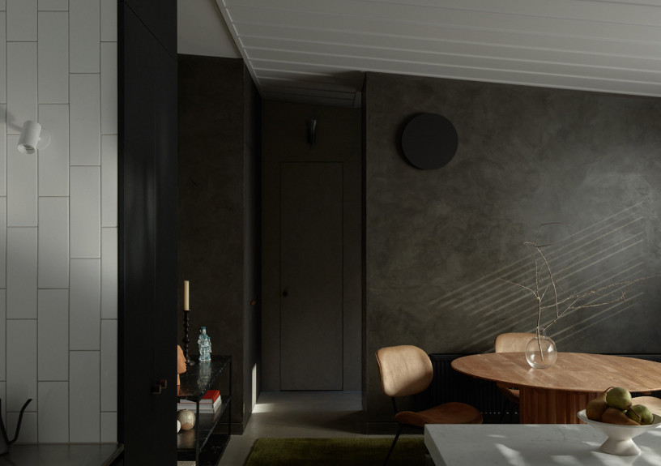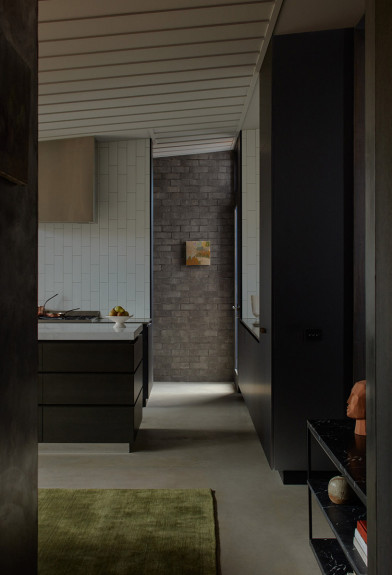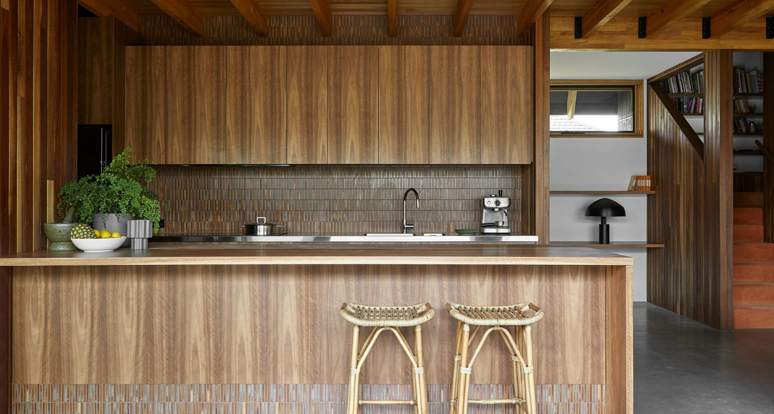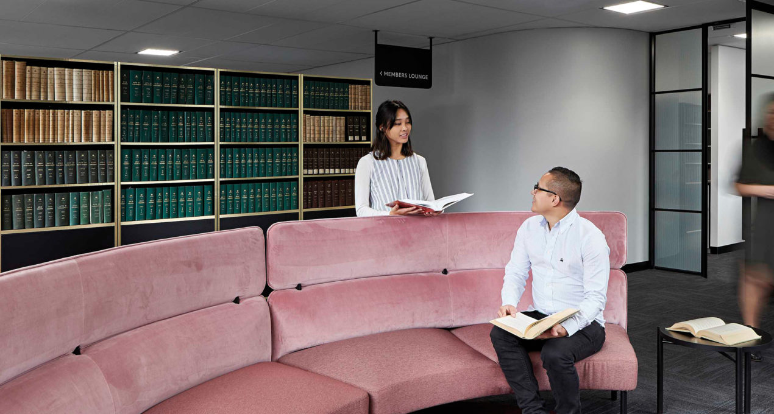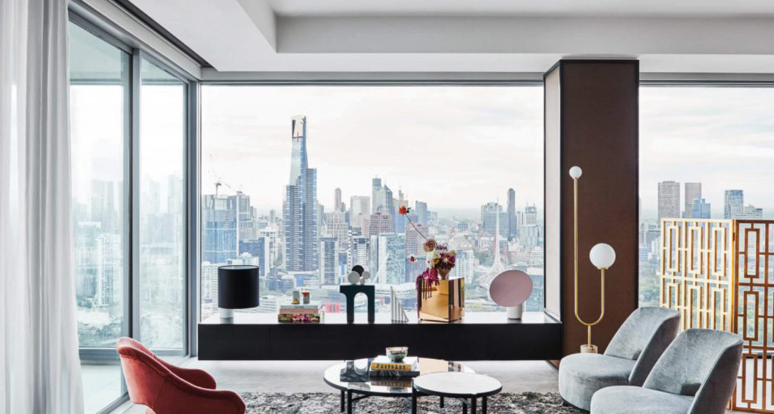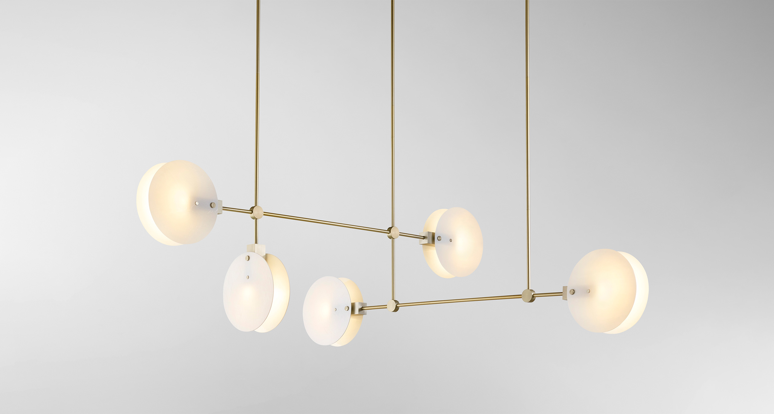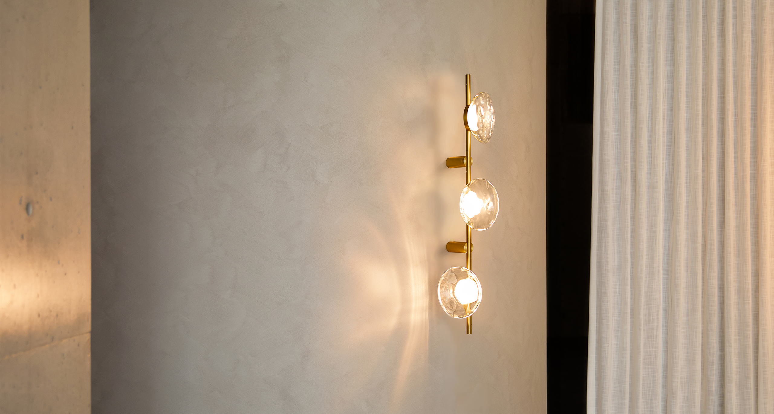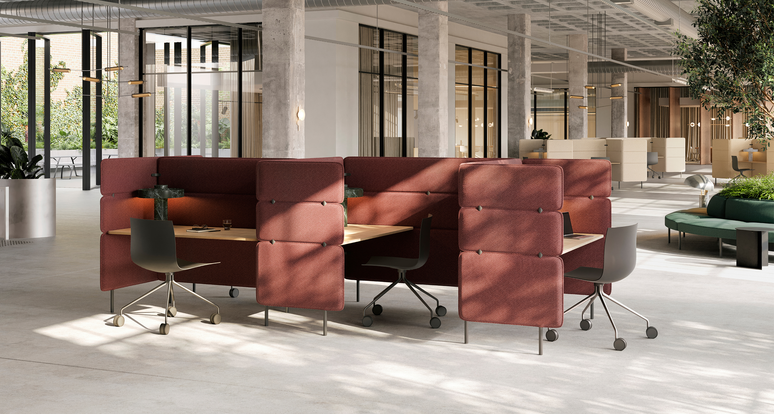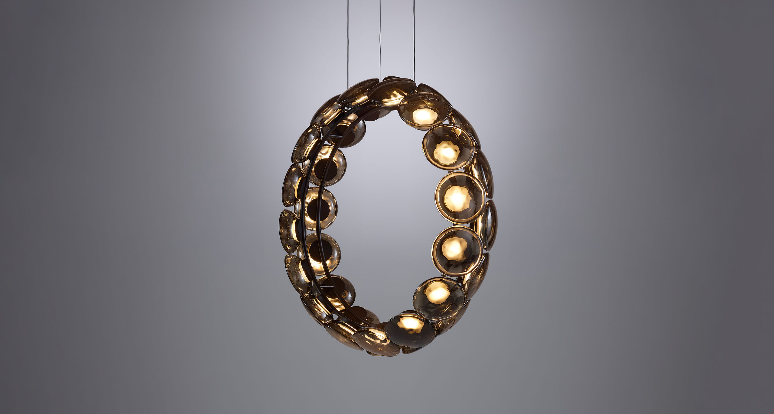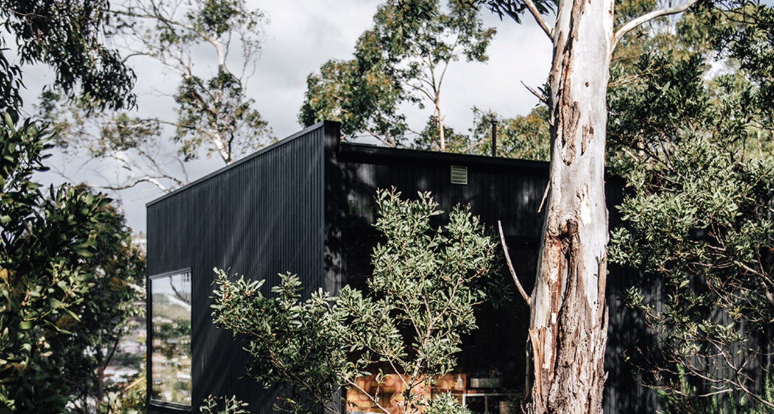Contemporary design meets practicality in Blair Smith Architecture's Brunswick lean-to project
This addition to a heritage listed cottage in Brunswick, Melbourne, is product of an ongoing conversation Blair Smith had with the clients on the ways their life can be enriched through a modest architectural intervention. The new build was limited to a footprint of only fifty one square metres and is positioned on site in a way that would retain their edible garden.
“In my very first conversation with a couple based in Brunswick about a small addition to their cottage, they spoke of looking forward to the design process with equal measure to moving into the finished house. This sentiment was indication of what would soon become a heart-warming and fulfilling procurement journey, enhanced through the introduction of a meticulous young builder who slotted into our personal dynamic beautifully.
When friendships are formed via an architectural commission, those involved see the building through a different lens to others…this physical thing becomes more than the grain in the timber cladding or a shadow that moves across the floor, it is imbued with the spirit of your collective aspirations.” Says Blair Smith.


