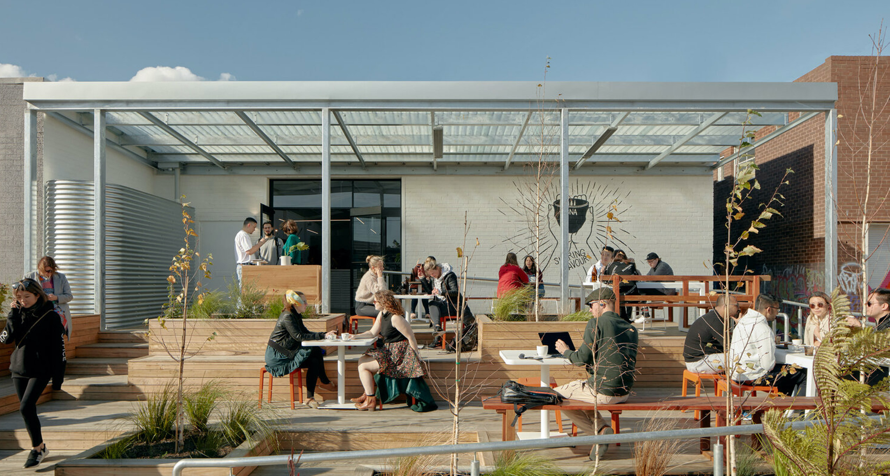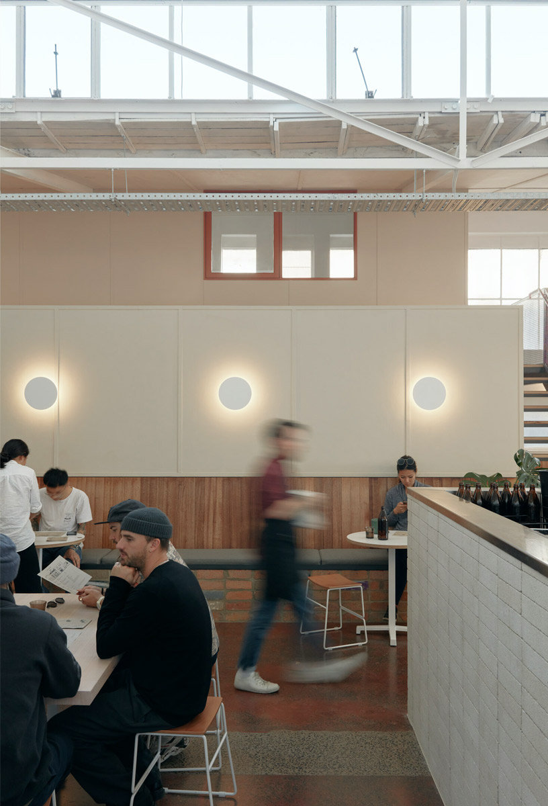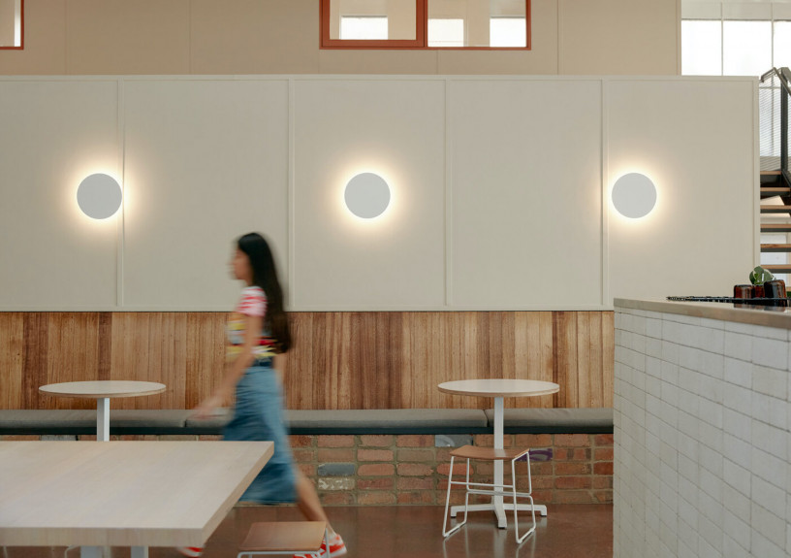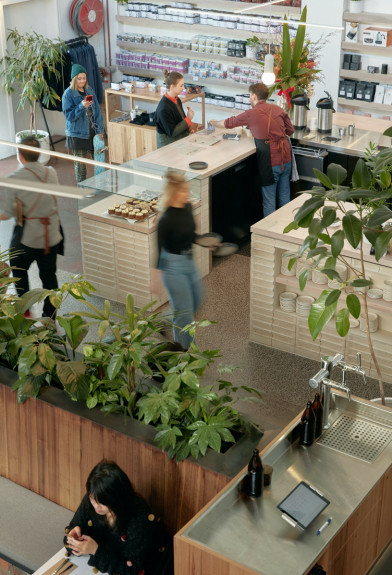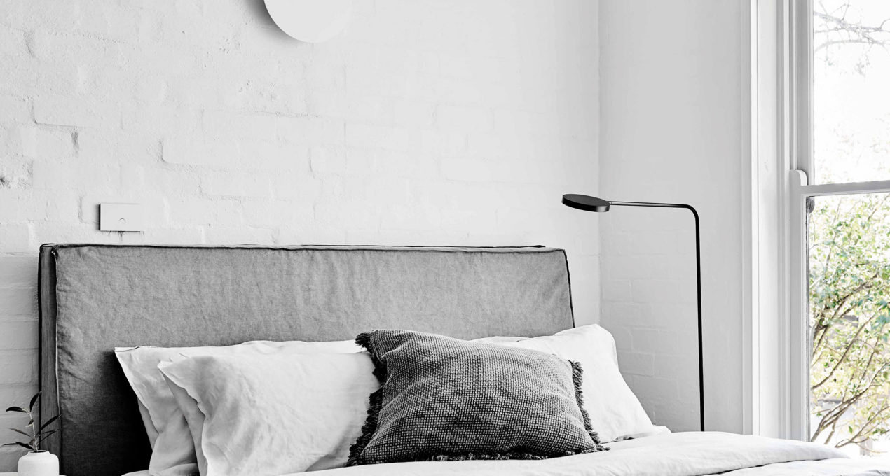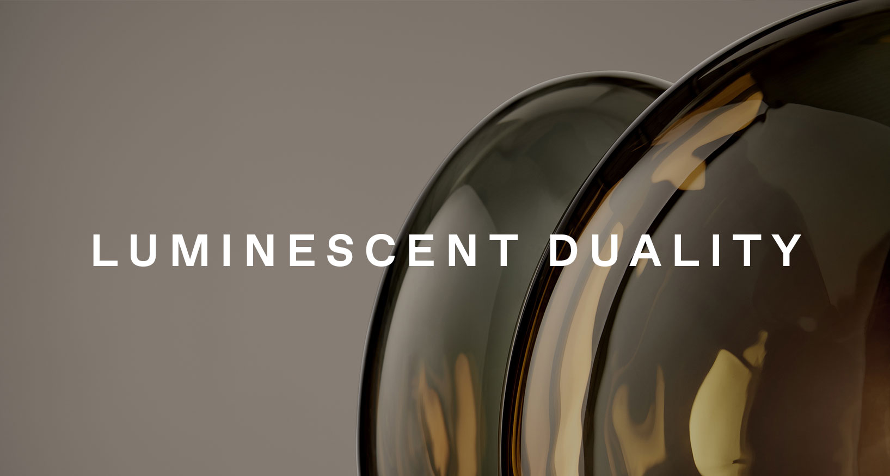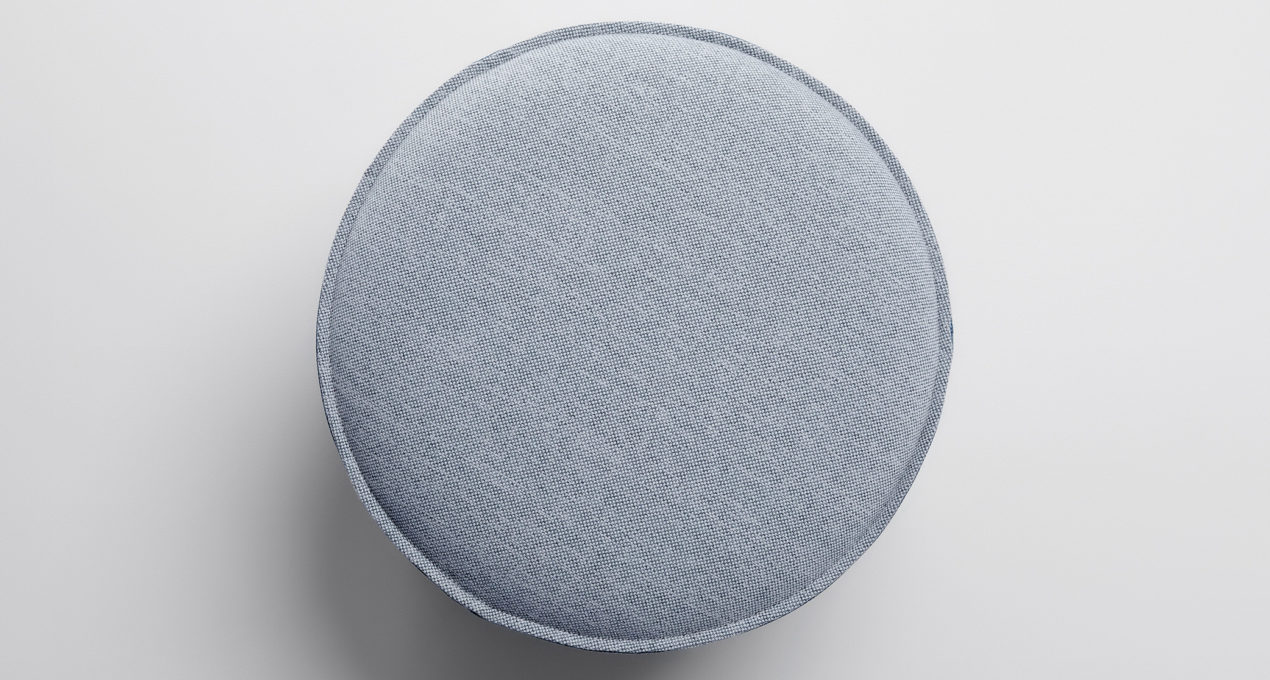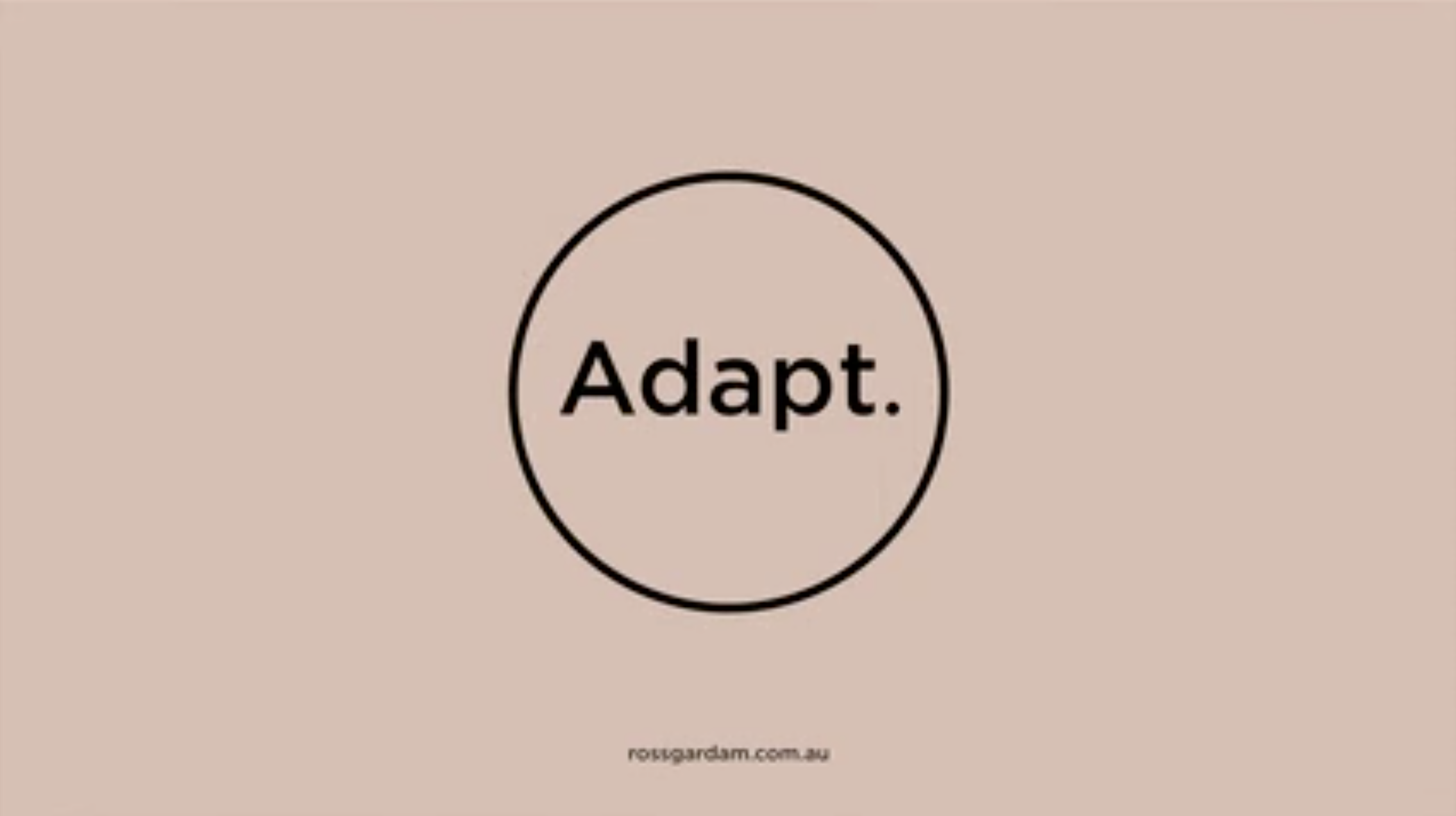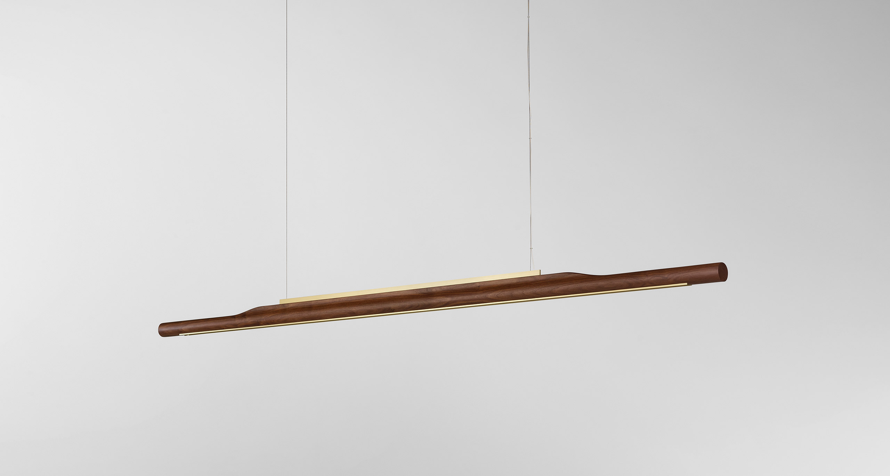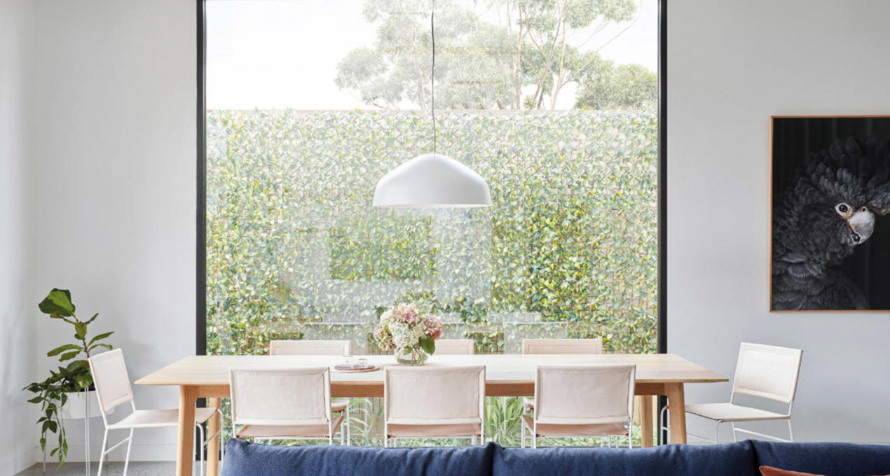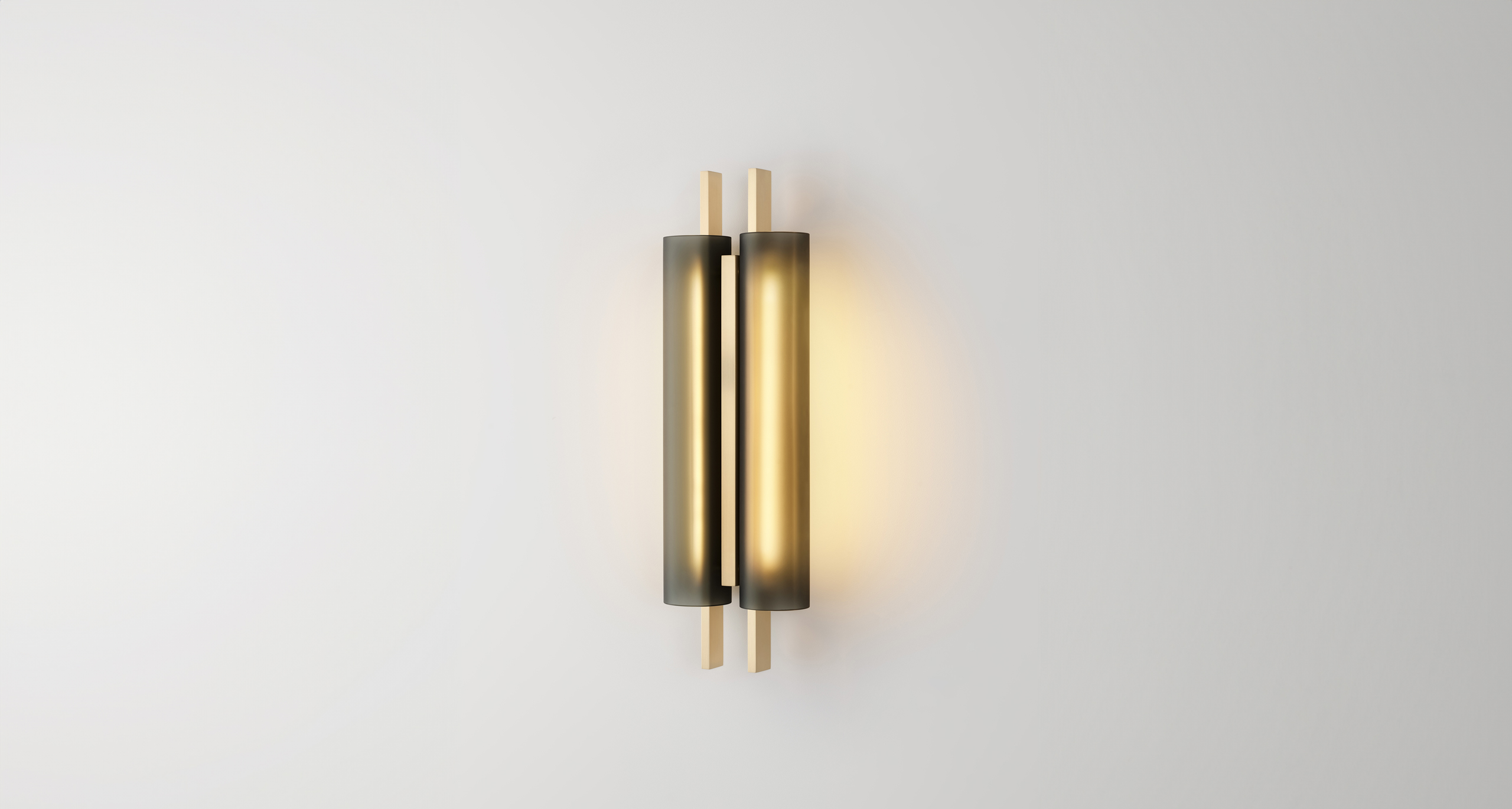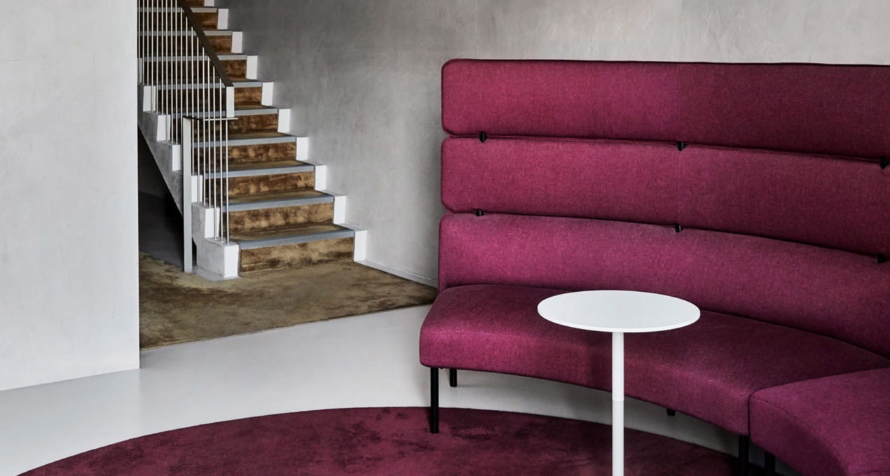One of Australia’s most highly regarded specialty roasters, Canberra-based Ona Coffee, makes it’s Melbourne debut in an understated and inviting Brunswick warehouse conversion.
Reflective of Ona’s values of sustainability and approachability, this café is about creating an inviting, humble and personal space to enjoy, appreciate and learn about coffee. It is a space that builds on Melbourne coffee culture and follows a light touch approach with simple, raw and recycled materials used to create a comfortable and in-situ place.


