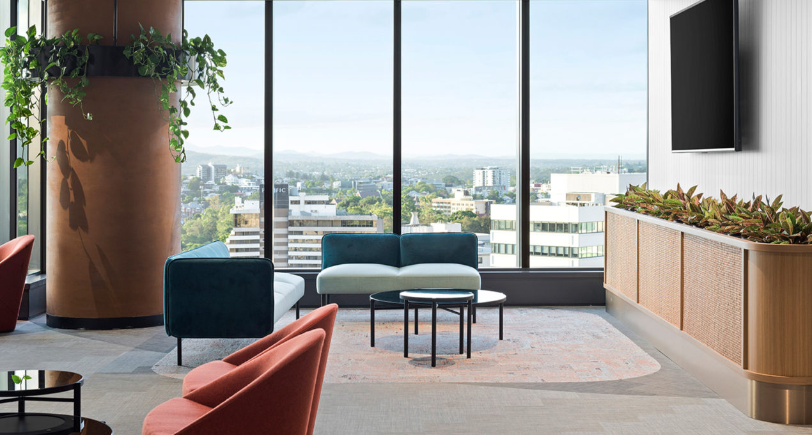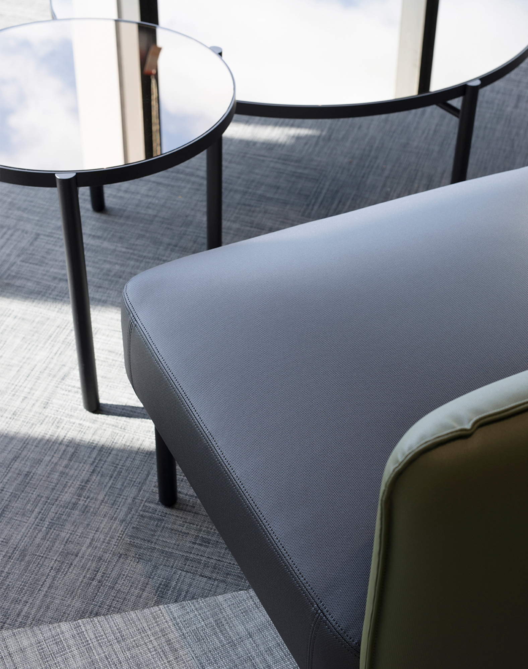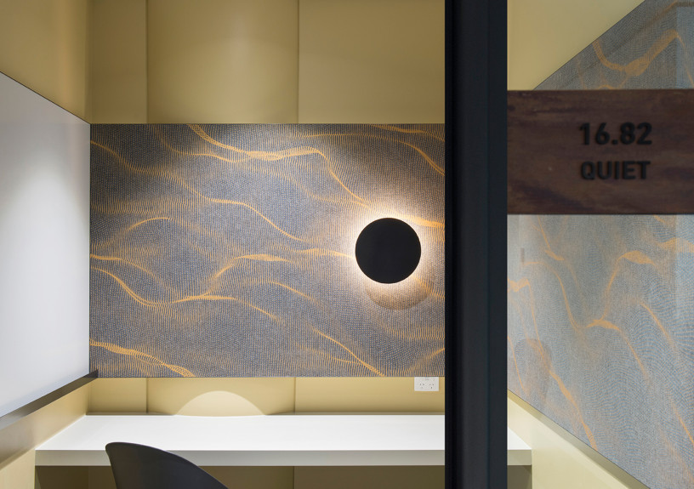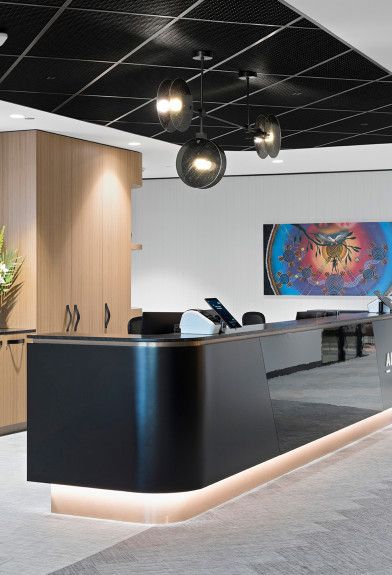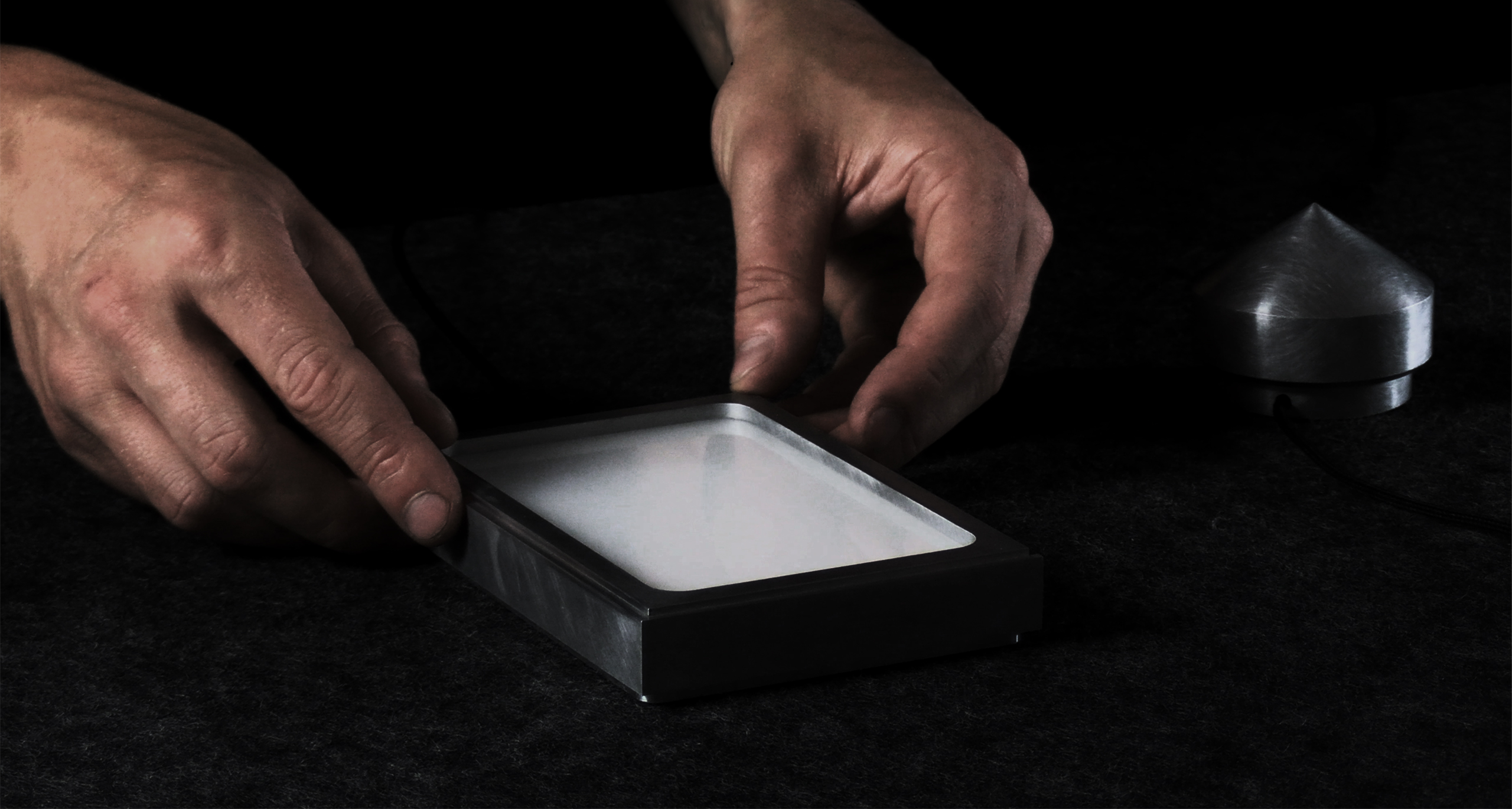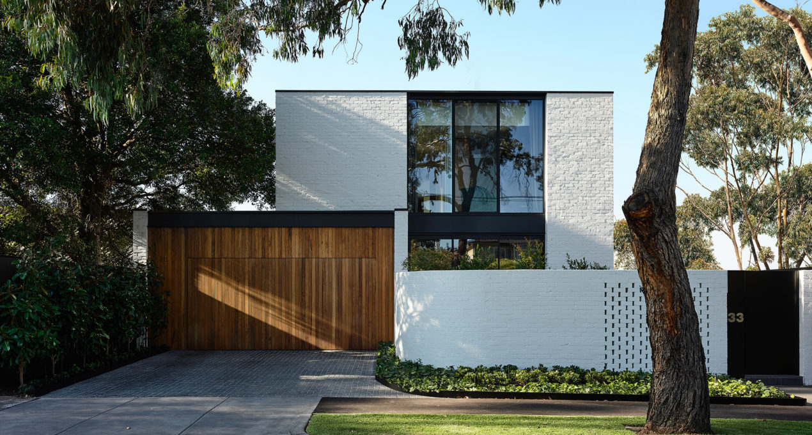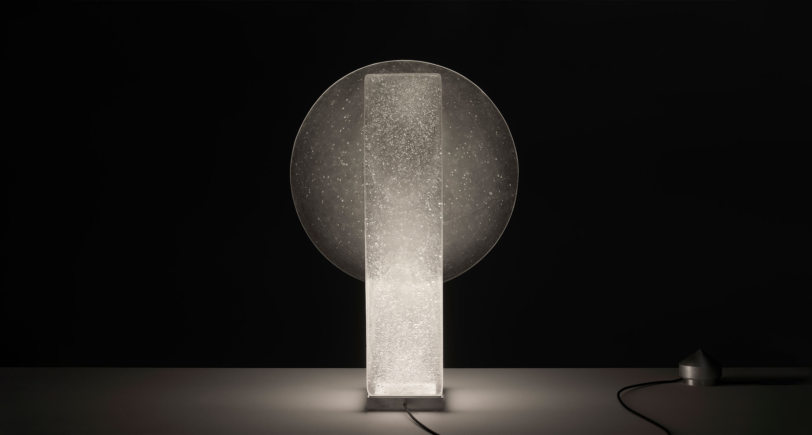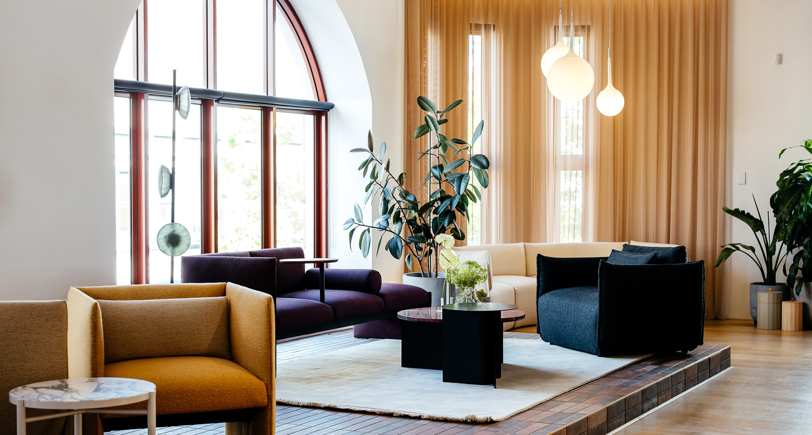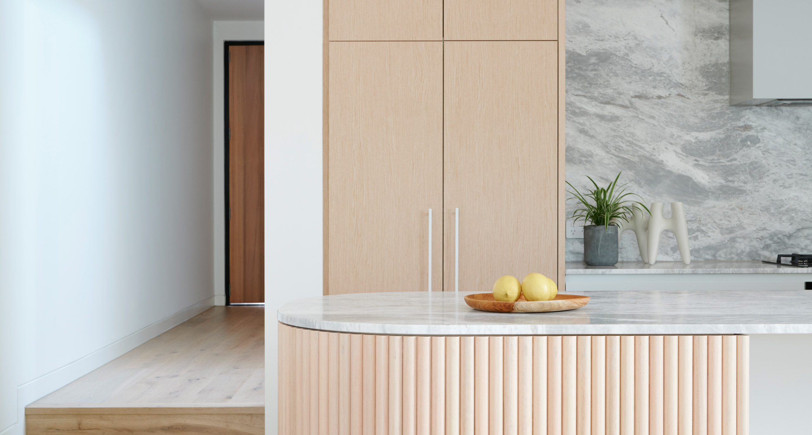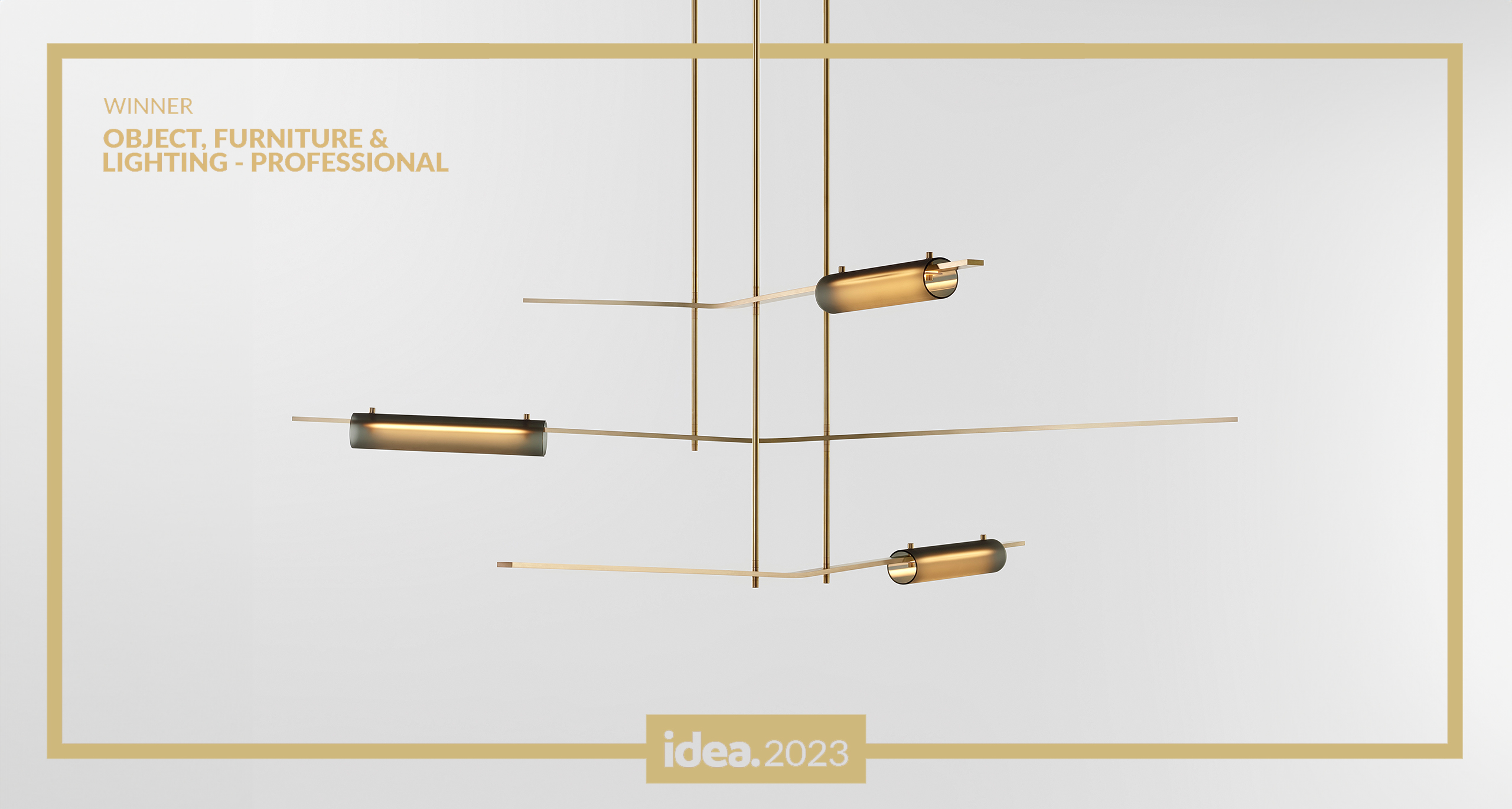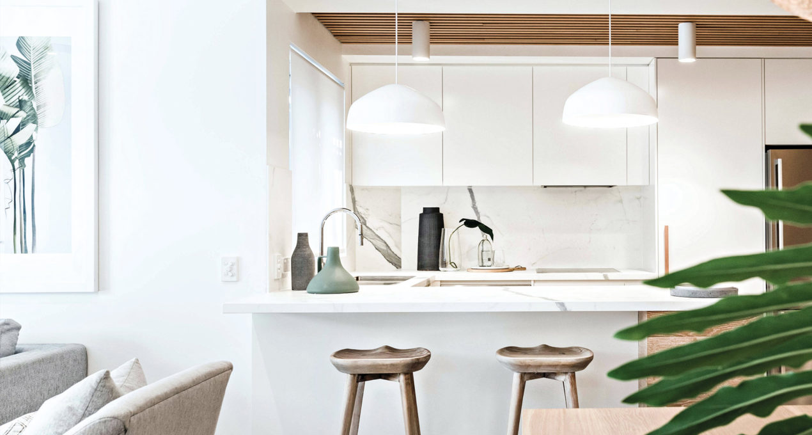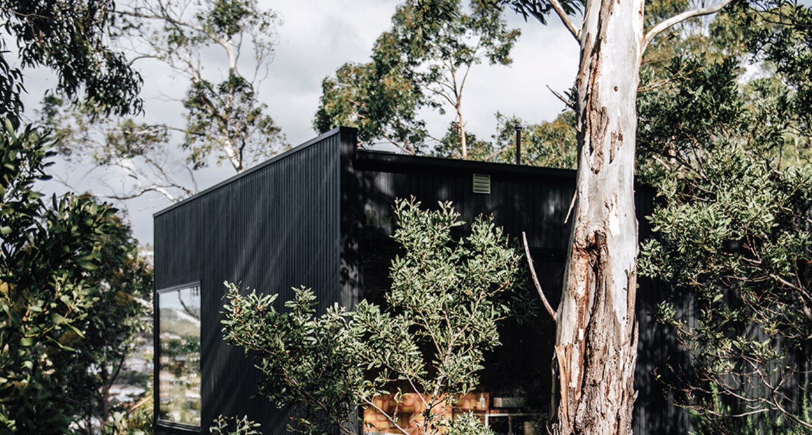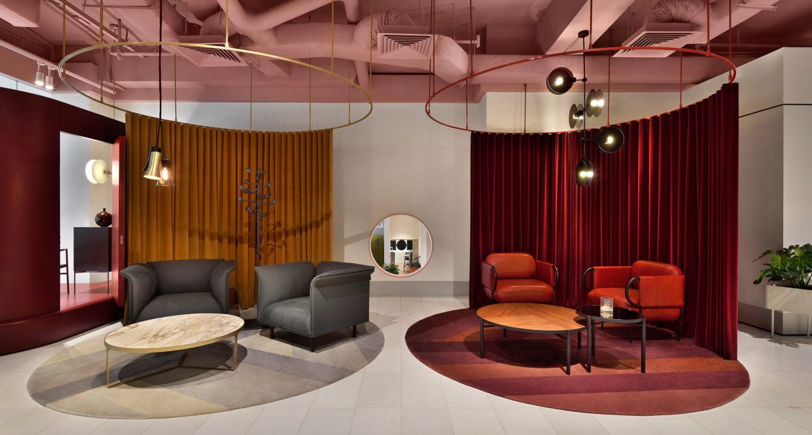Ellivo Architects was tasked with creating a new home for Inland Rail as part of the Australian Rail Track Corporation (ARTC) to house teams delivering thirteen rail projects over seven years.
As the team numbers will fluctuate over that period, the fit-out was required to be adaptable and offer a variety of working environments including collaborative areas, traditional desking and quiet rooms. Additionally, as the building the workspace resides in is Greenstar accredited, Ellivo were required to factor that in to furniture selection choices.


