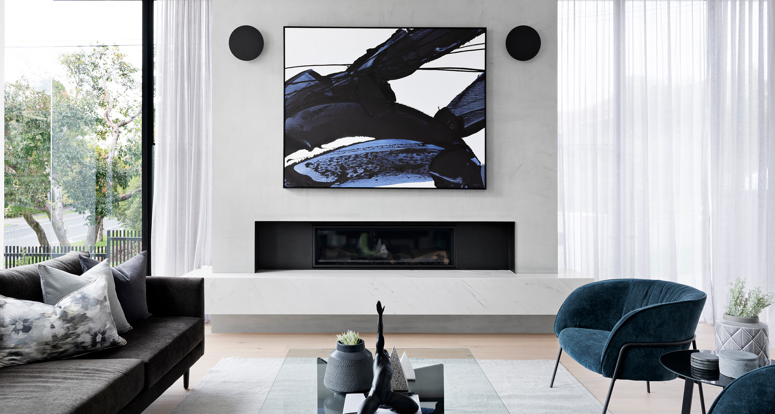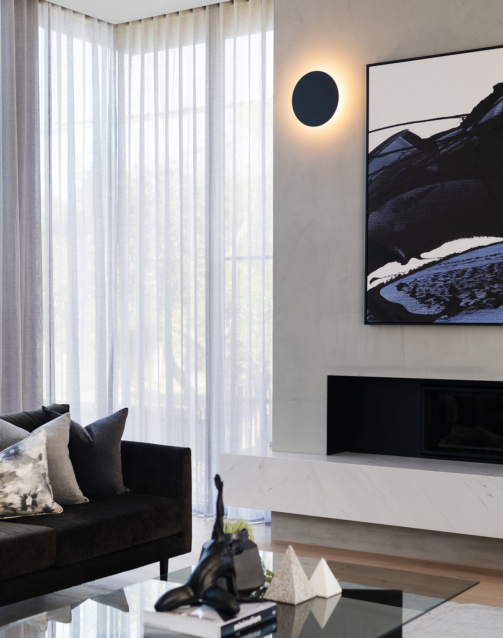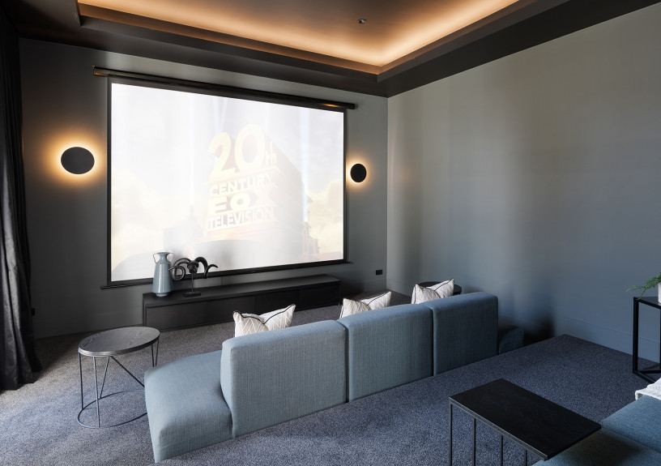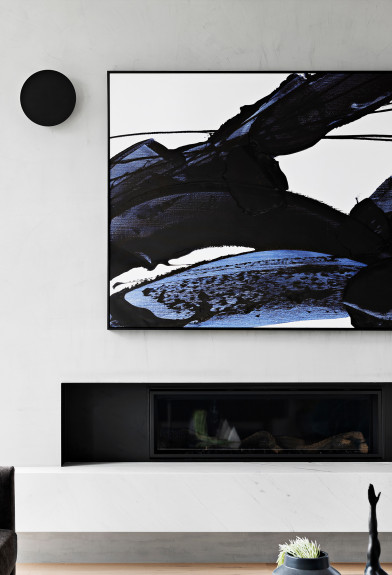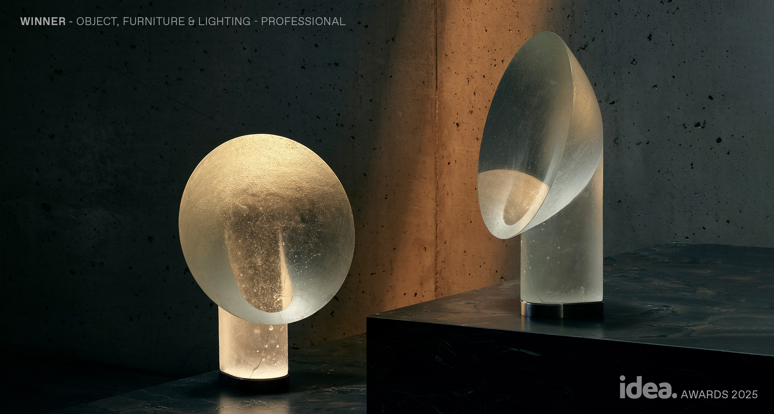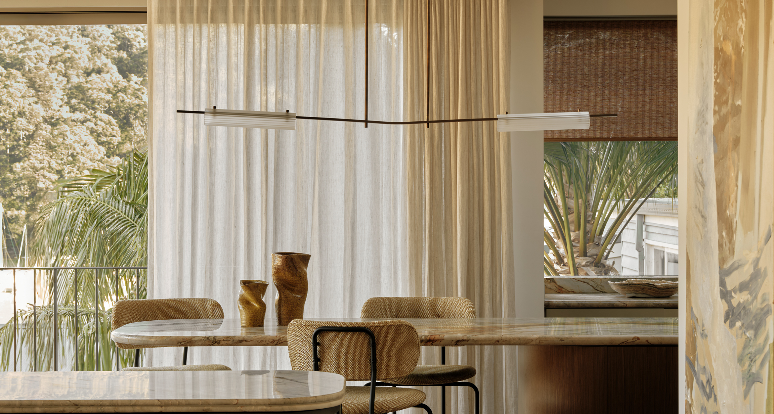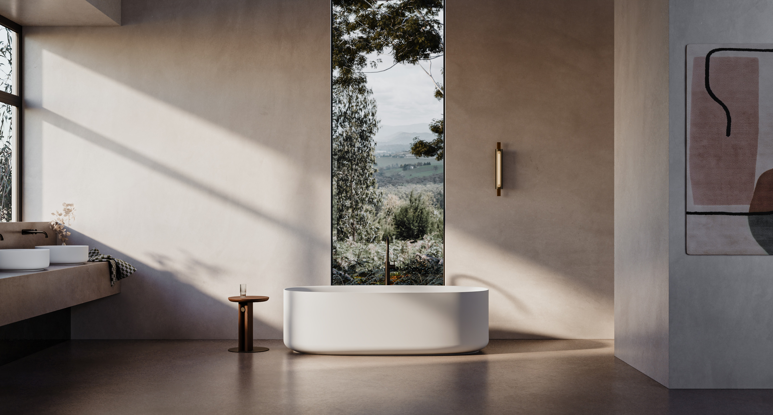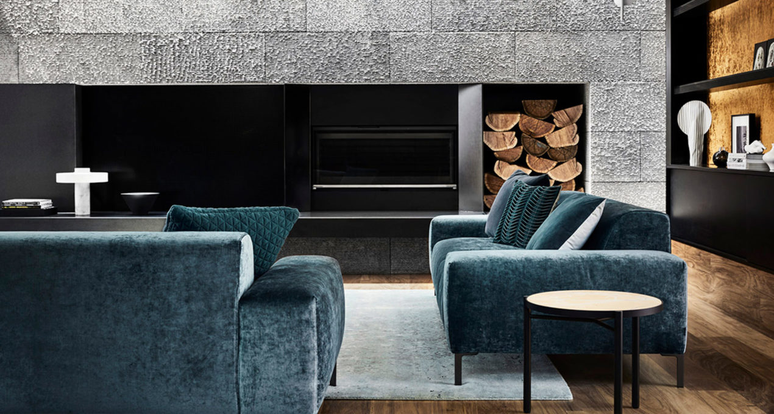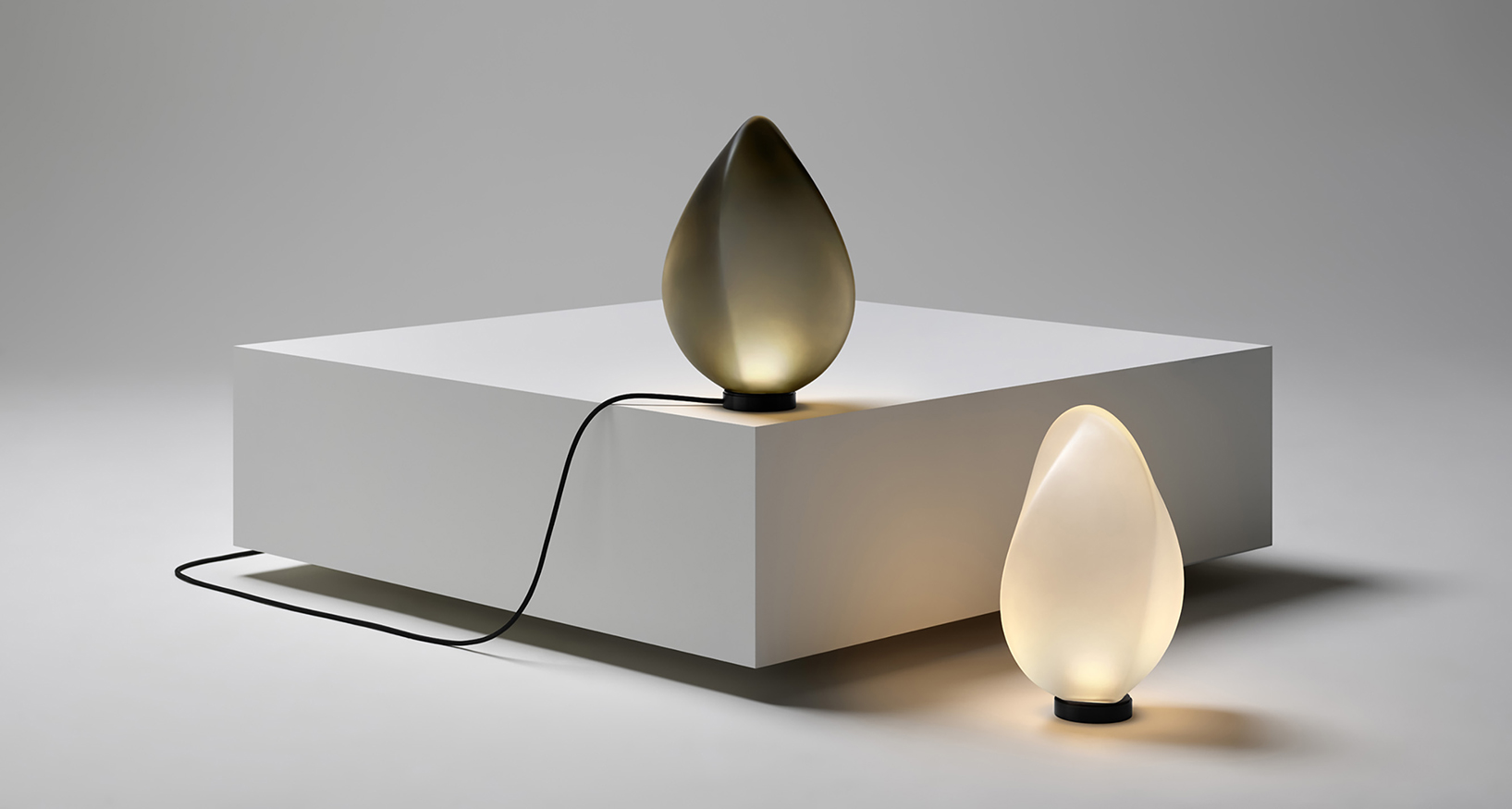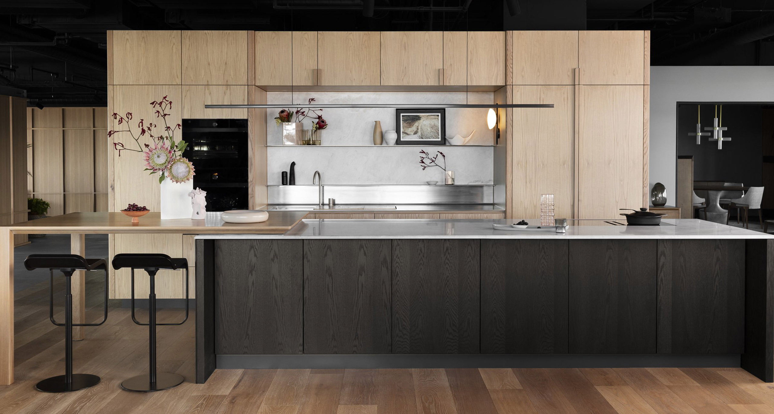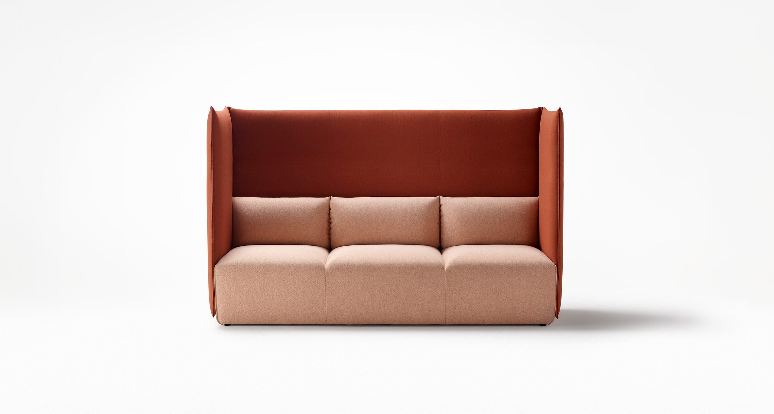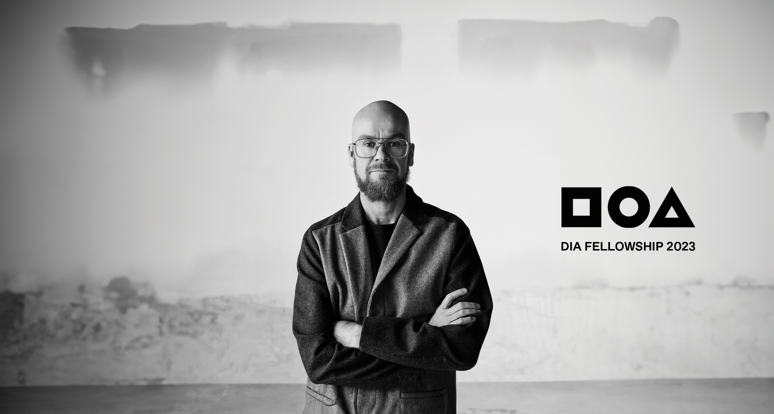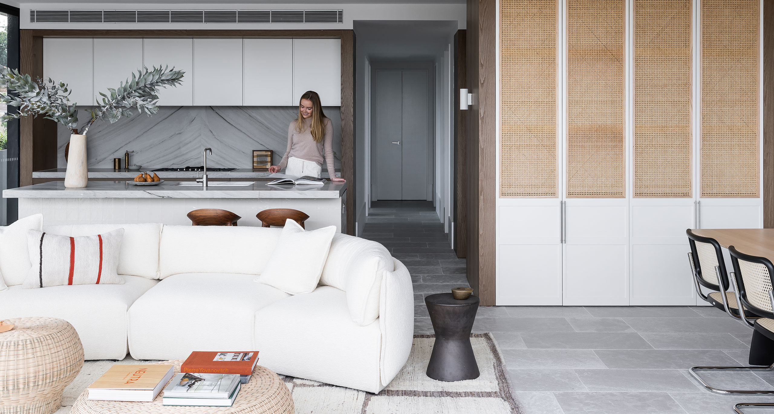Alba Display Home by Living Edge Group is a spacious grand residence delivering a bold and stylish statement of elegant luxury for the discerning home owner who appreciates quality in an ultra-contemporary master dwelling.
Alba was designed for the most discerning of buyers who sought a domestic lifestyle of distinction and quality.
Built and developed by Living Edge Group, in conjunction with Architect Viola Architecture, Interior Designer Christopher Elliott Design and Landscape Architect Vivid Green Landscapes.


