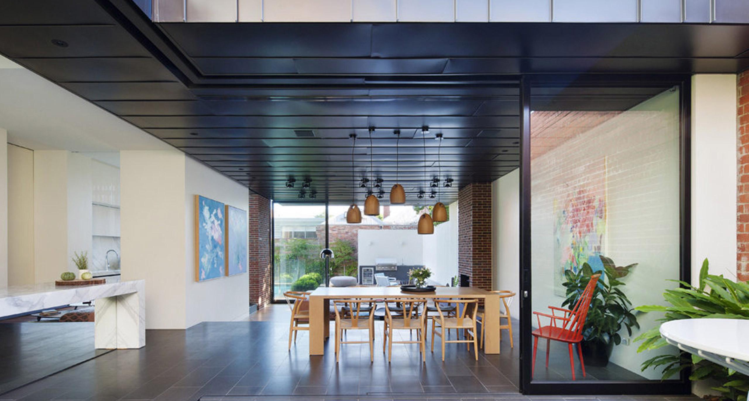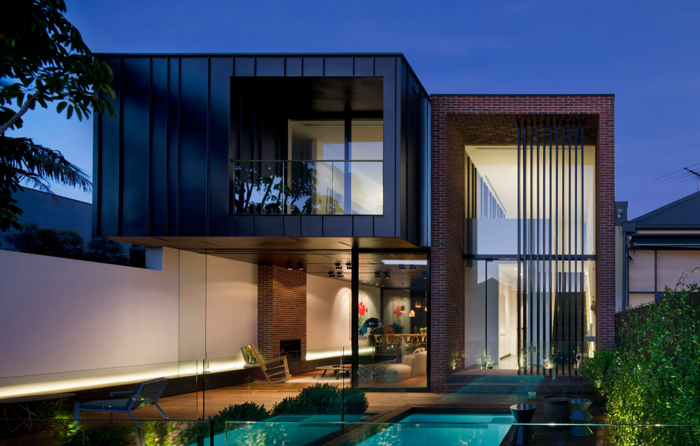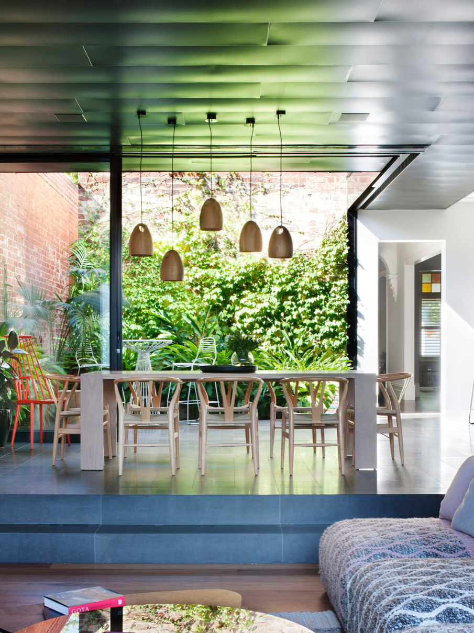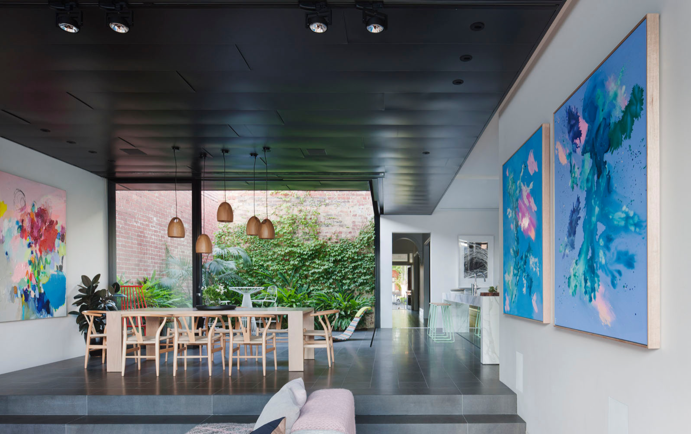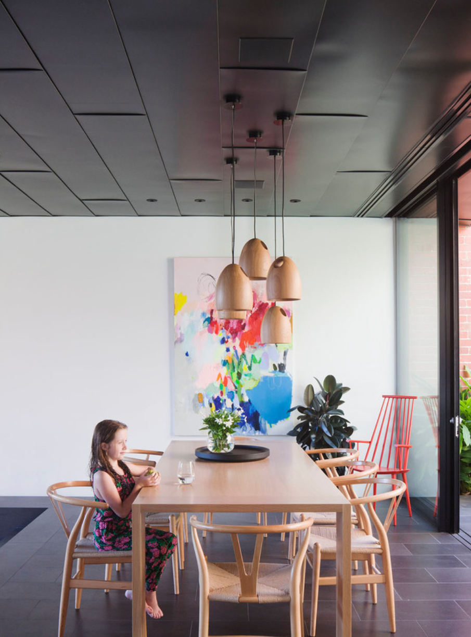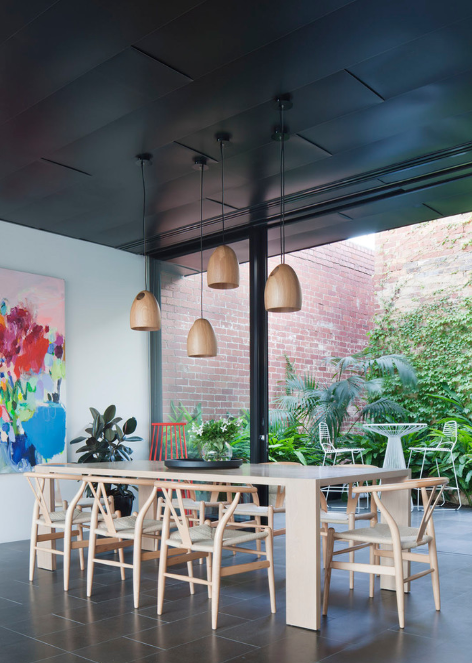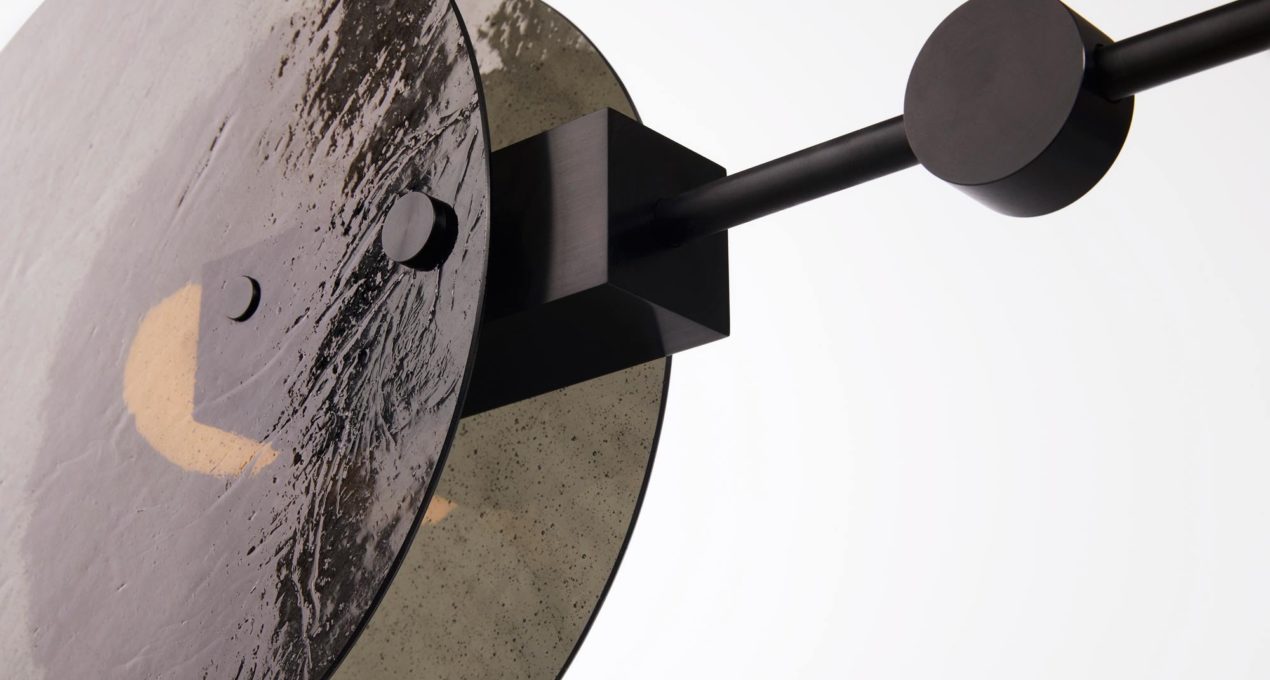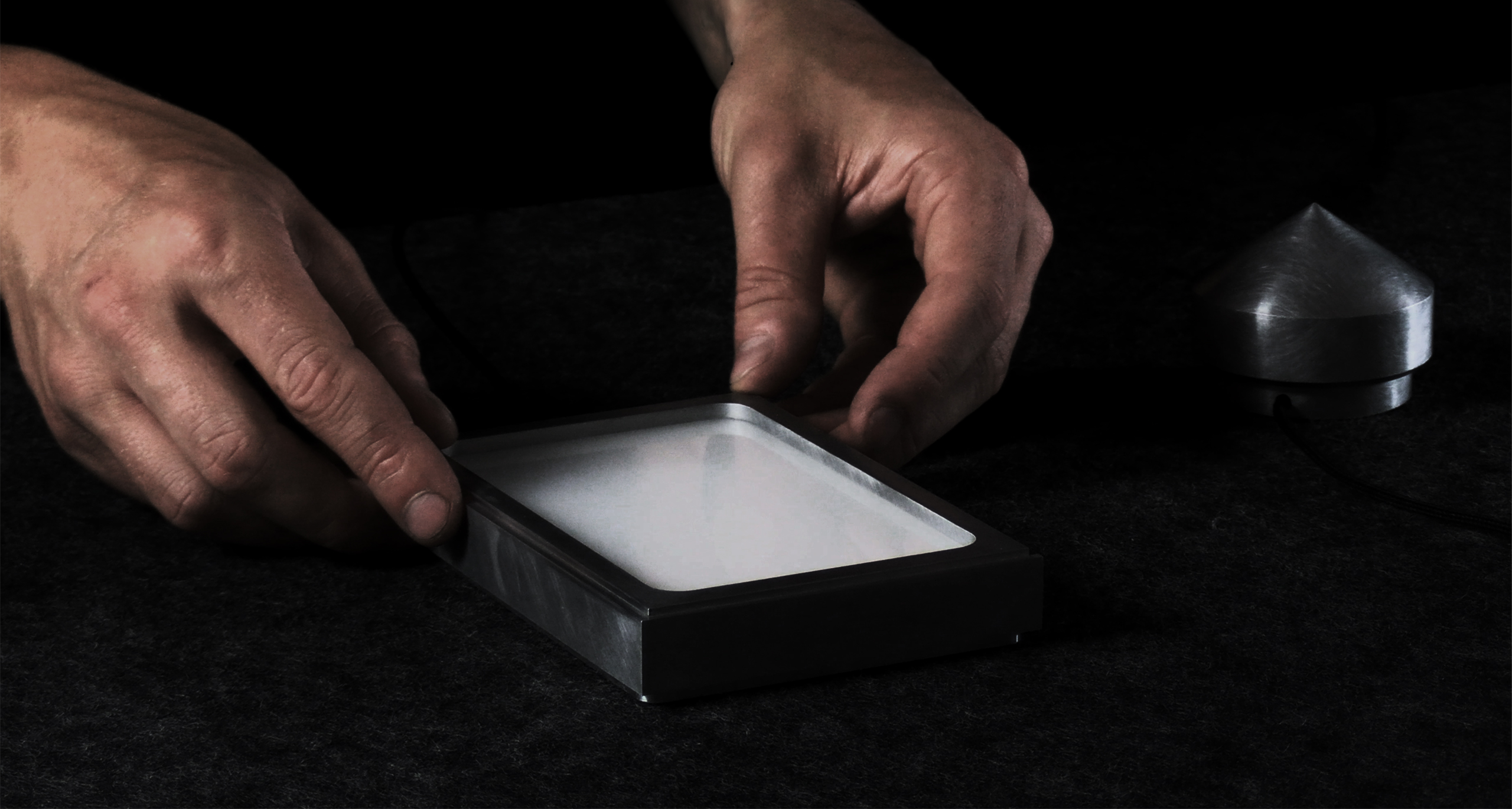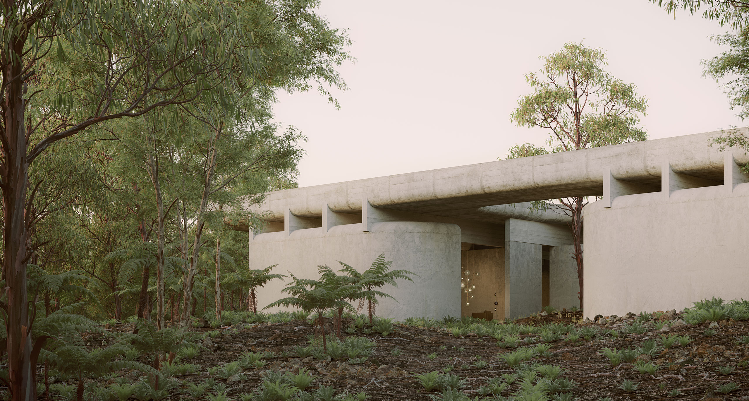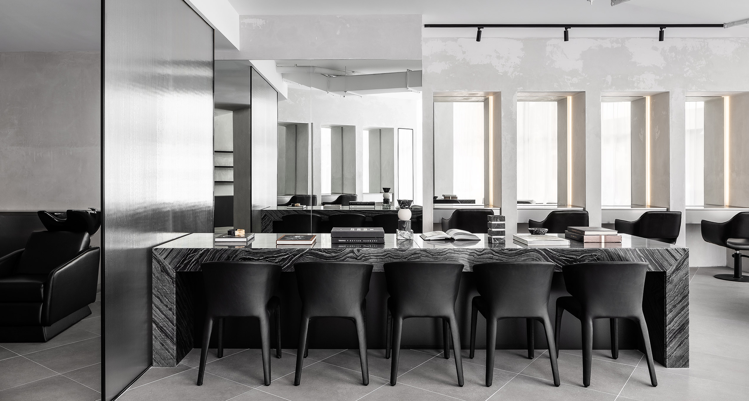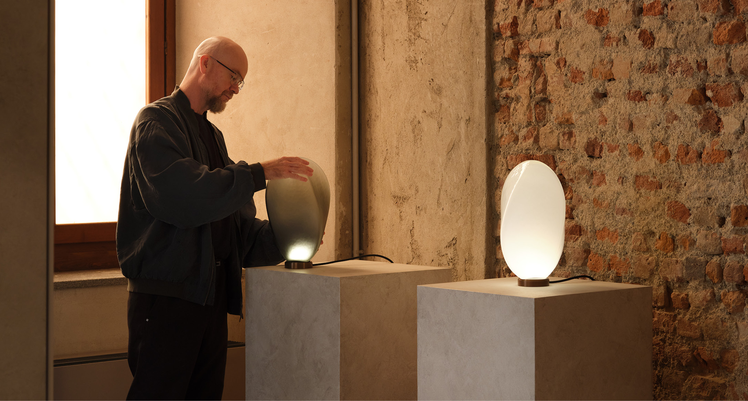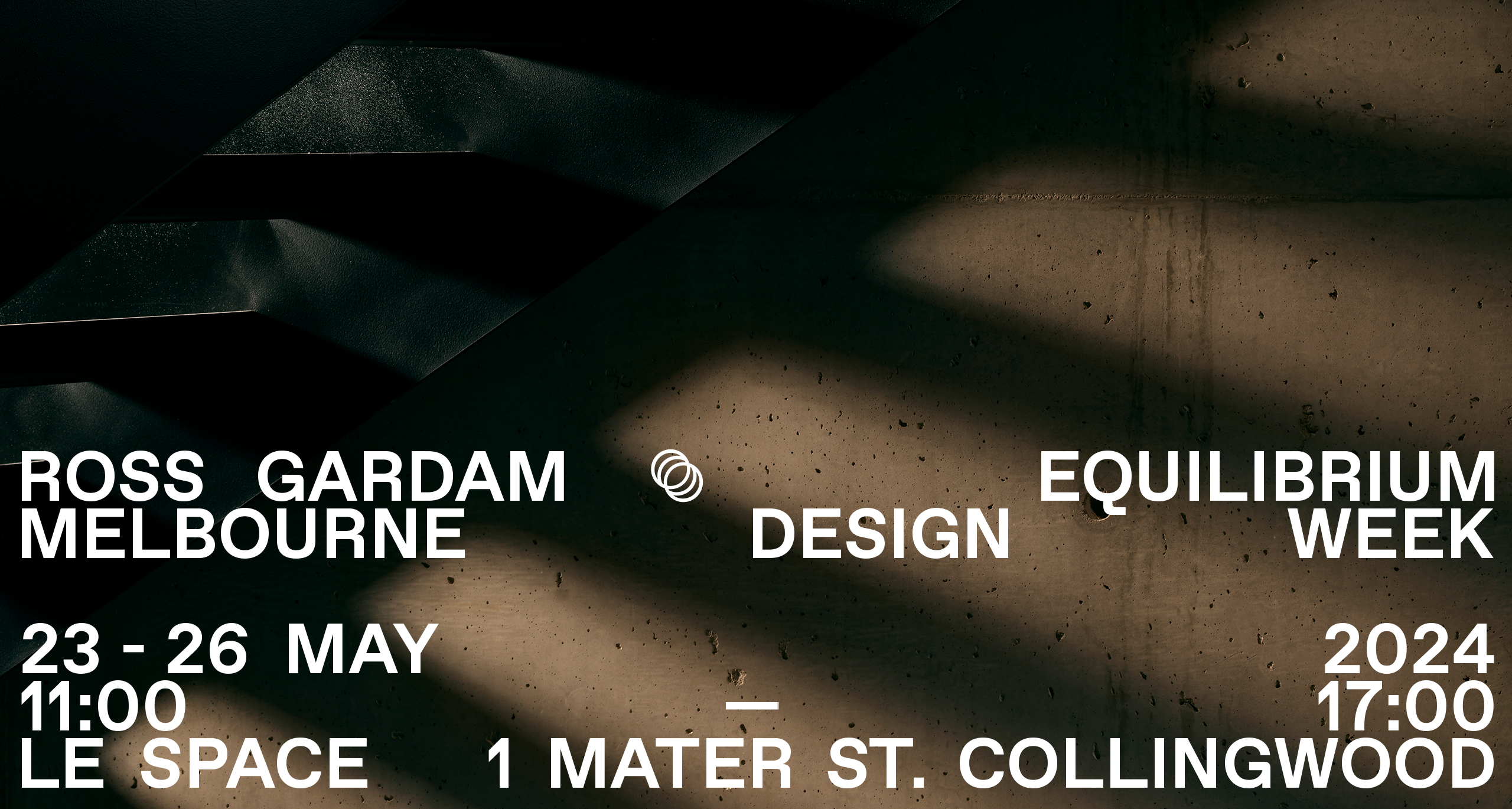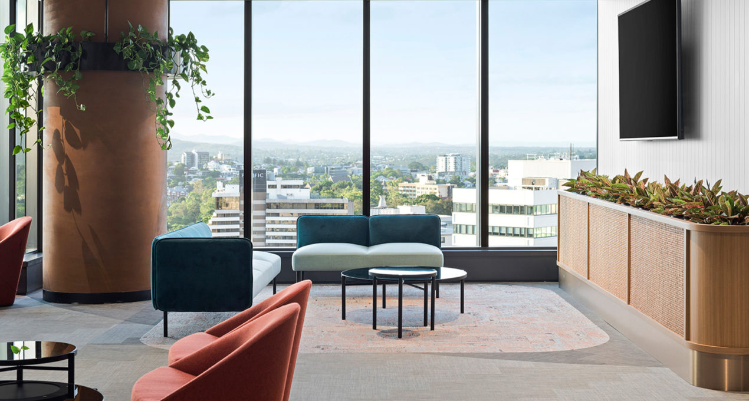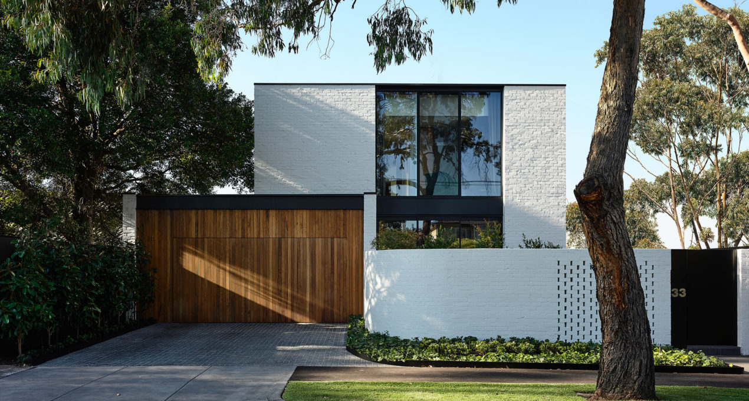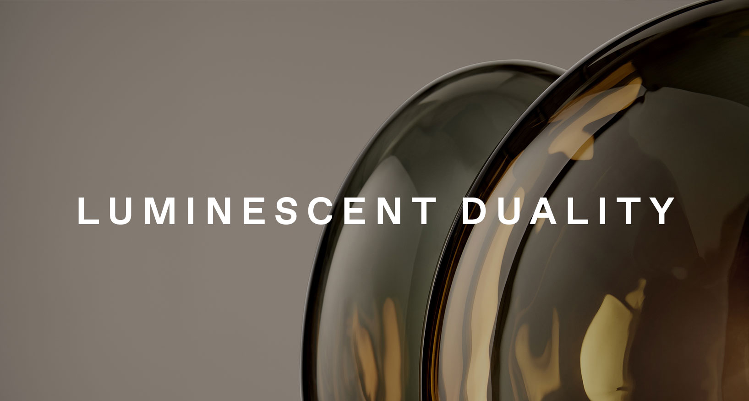Matt Gibson Architecture and Design: abstract composition
Combining the old with the new is a given when designing in major Australian cities. Heritage overlays are an integral part of architecture and design, but it takes stamina and sensitivity to acquire permits, rework an existing floor plan and design a modern addition. Abstract House was a project four years in the making, and taking the time to ‘get things right’ has paid off. The owner commissioned Matt Gibson, from Matt Gibson Architecture and Design, to design a home that would maximise the potential of the site and provide outstanding amenities for an active family of four. Together they have created a luxurious and sophisticated home.
The client had lived in London and Hong Kong for some years and was most comfortable with a pared back aesthetic, which Gibson has delivered through a faultless floor plan, subdued colour palette and carefully curated materials.


