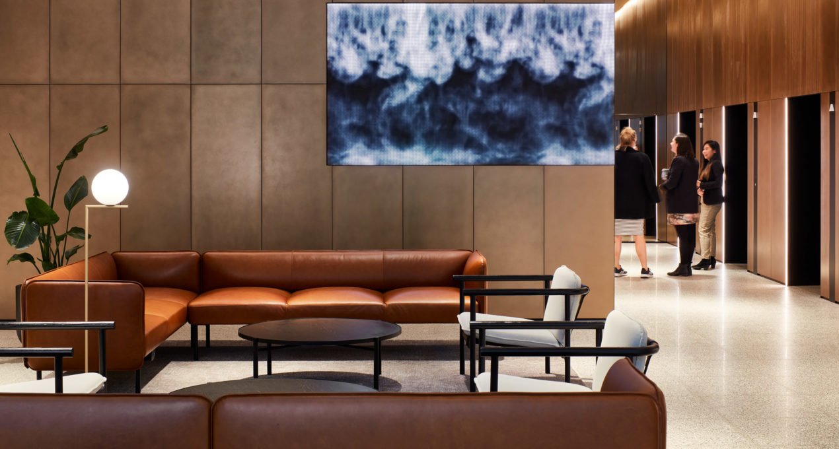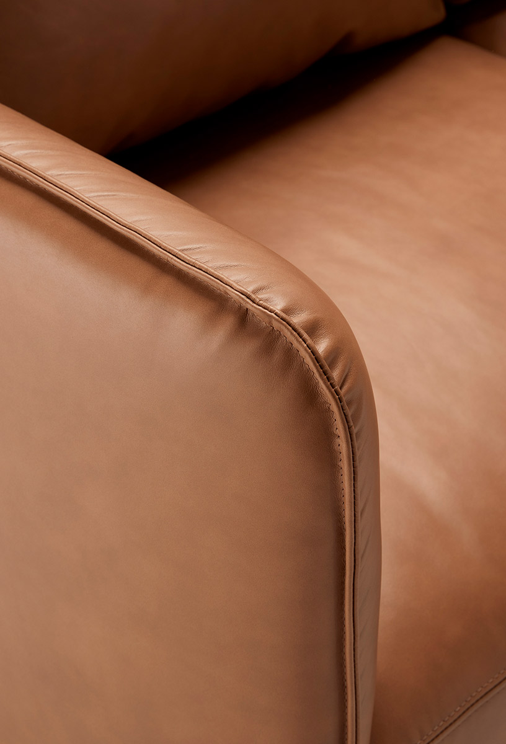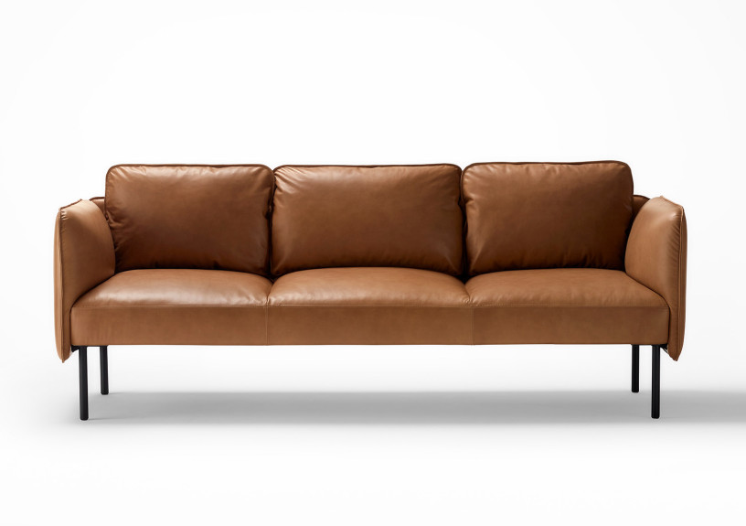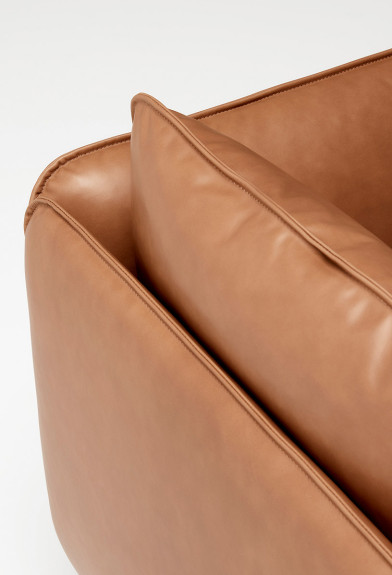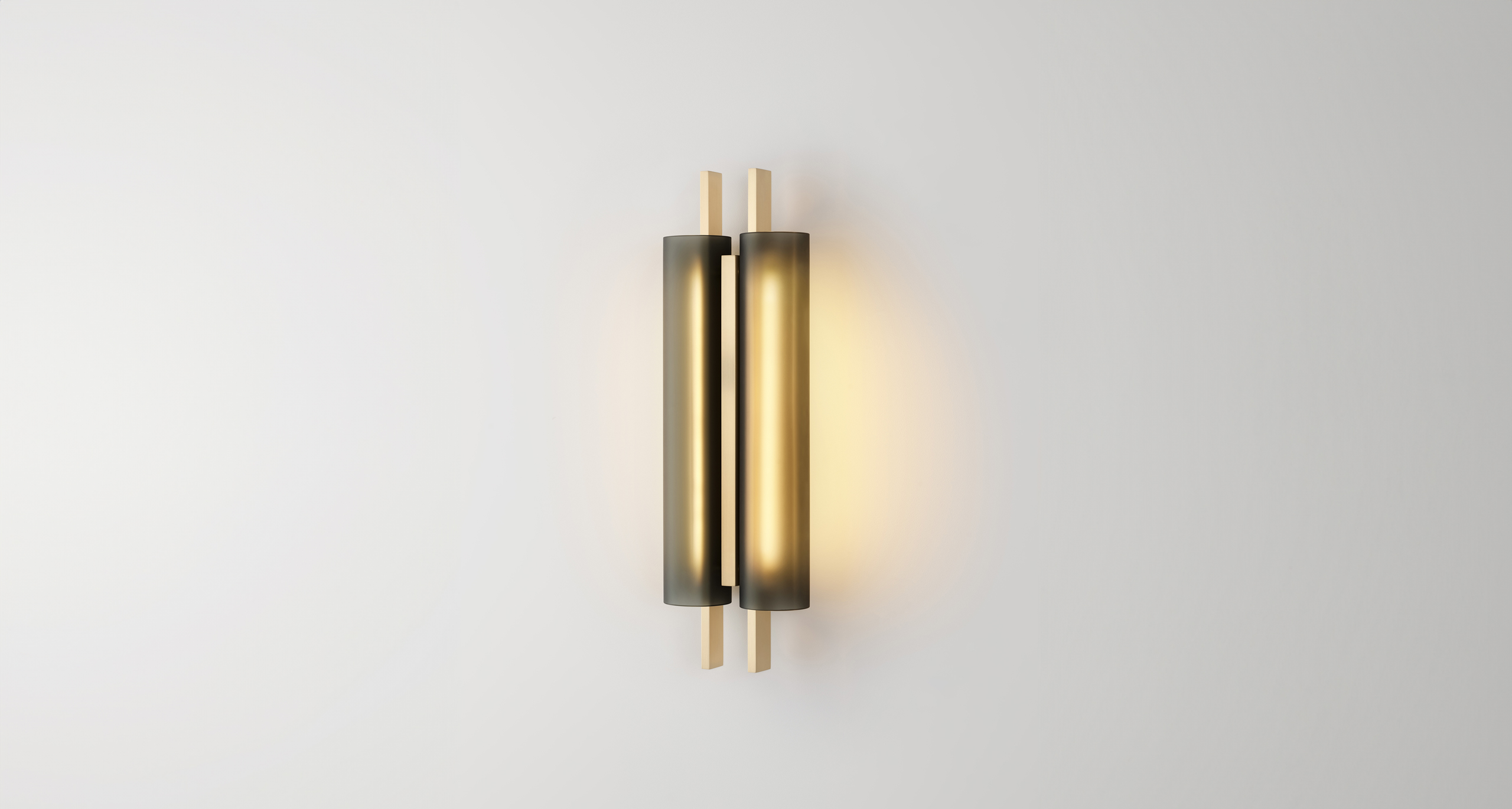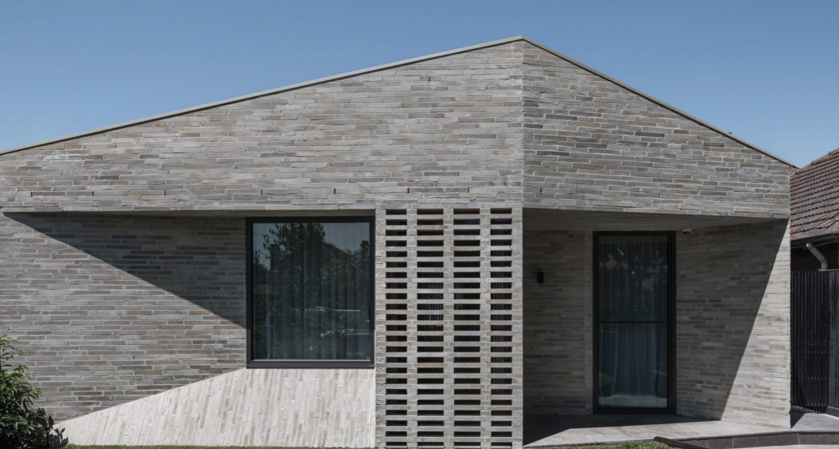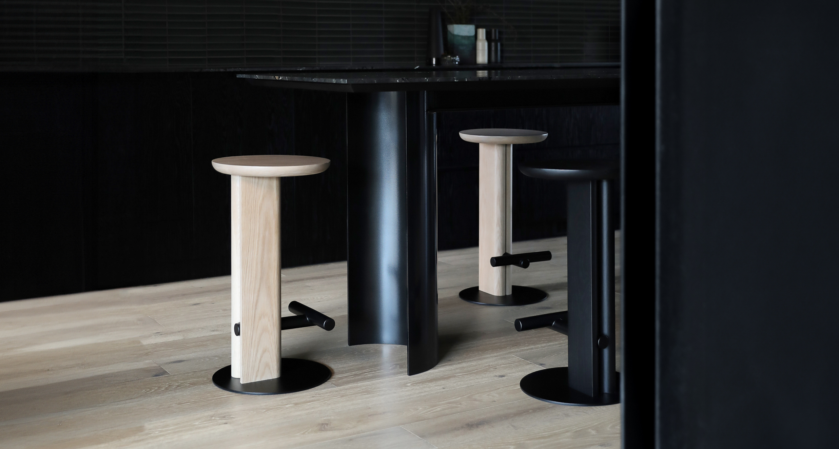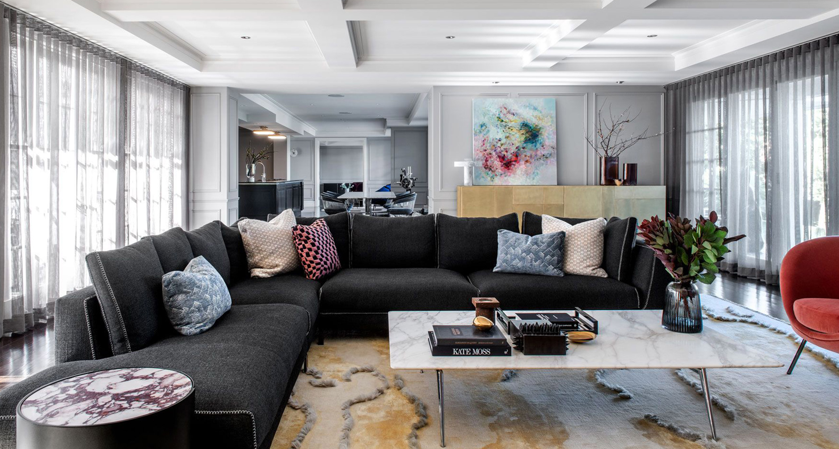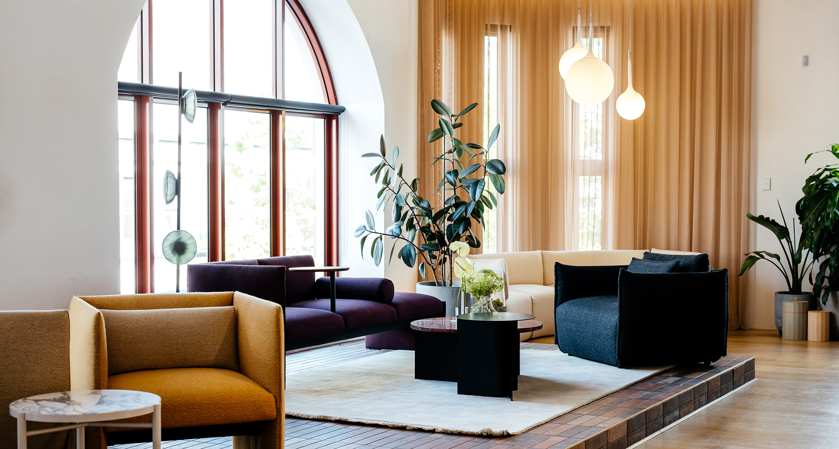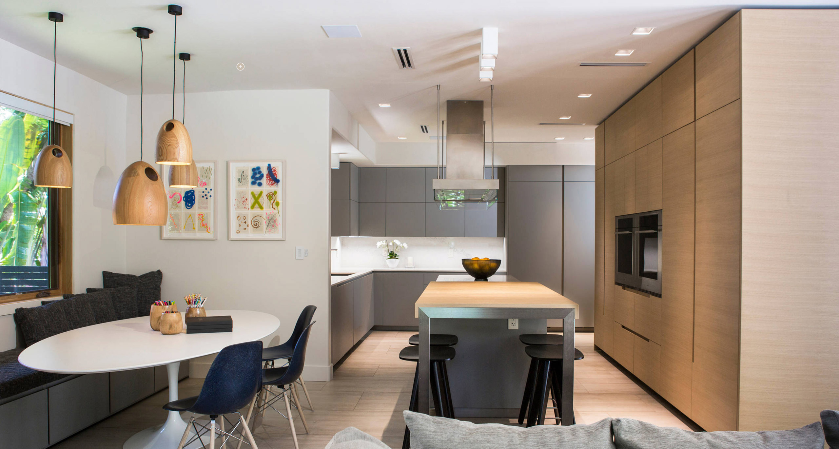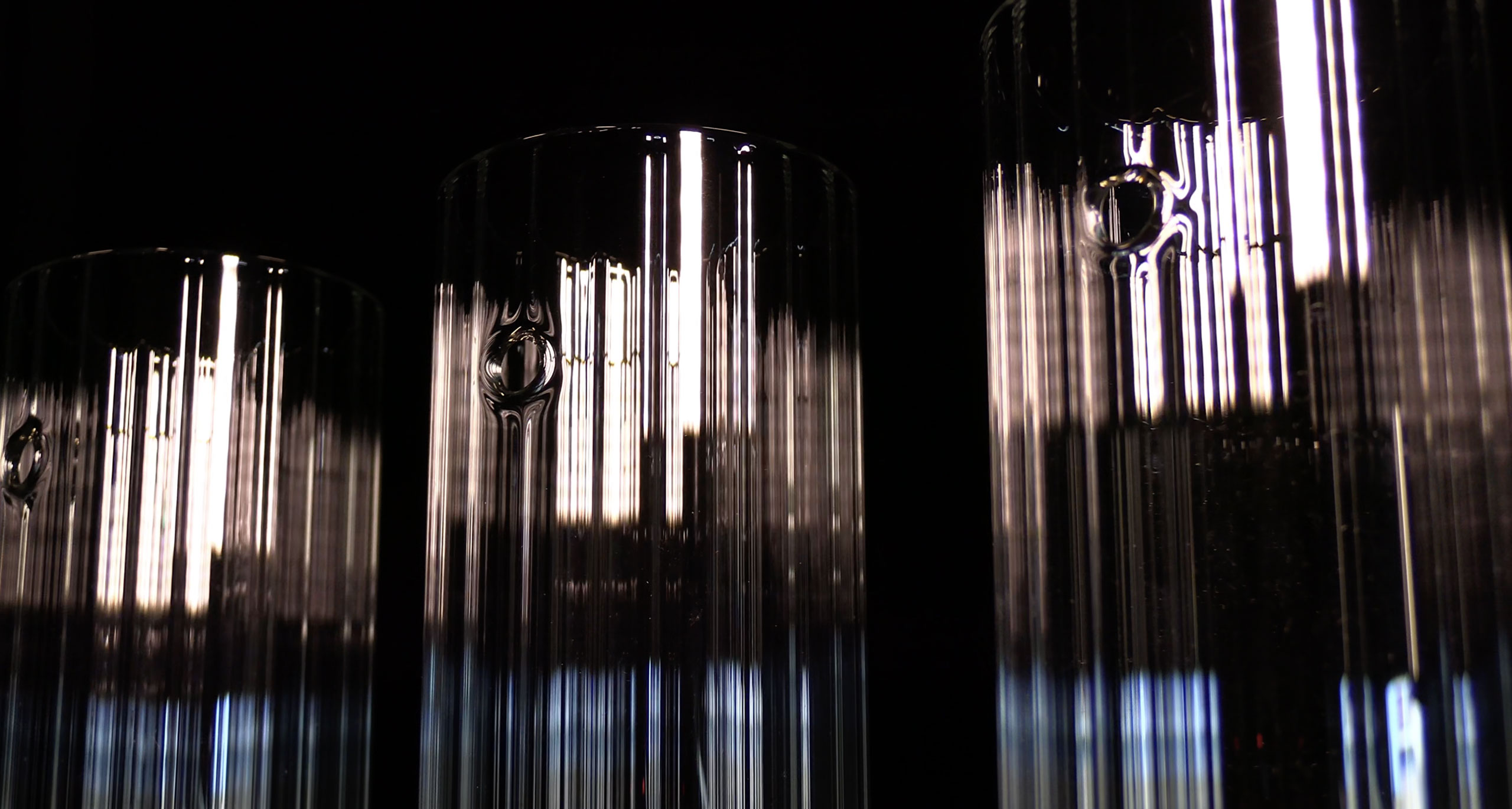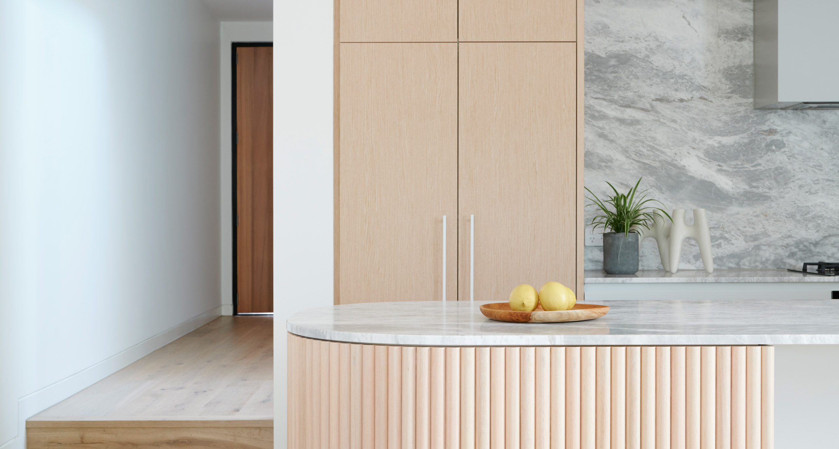Ross Gardam products feature extensively throughout 55 Clarence Street, with multiple uses of the dynamic Adapt commercial lounge and the versatile Noon Table collection.
The warmth and variation of the surfaces and finishes, help ground the recently refurbish space, bringing it to the forefront of commercial space design. The new lobby of 55 Clarence Street by Gray Puksand, offers a unique transformation allowing visitors a place to connect or rest as they transit through the space.


