“Made For understood that our office is more than a place we come to work every day. It’s a home away from home for over 50 people and the details matter. It needed to be comfortable and energetic all at once.”
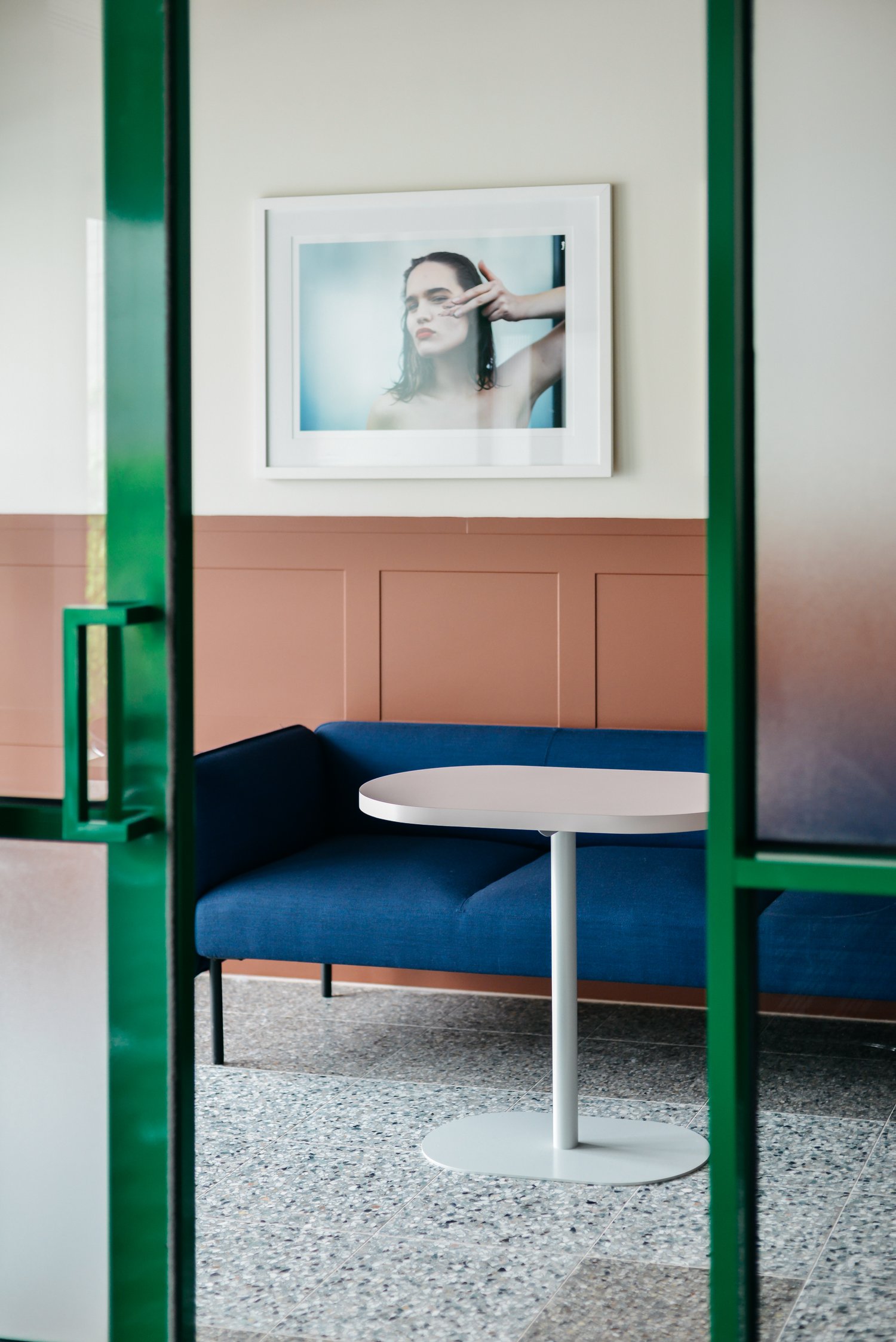
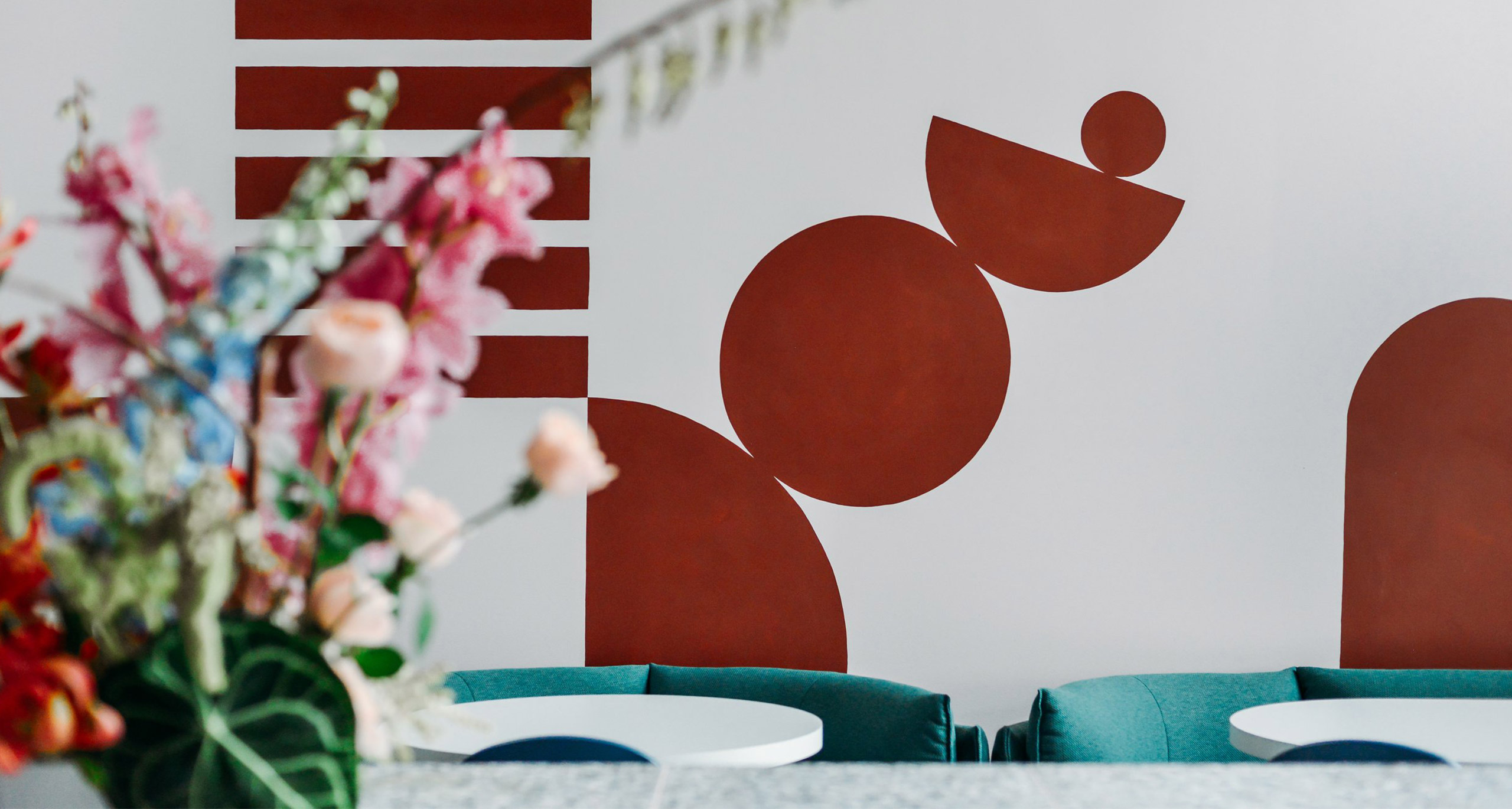
“Made For understood that our office is more than a place we come to work every day. It’s a home away from home for over 50 people and the details matter. It needed to be comfortable and energetic all at once.”

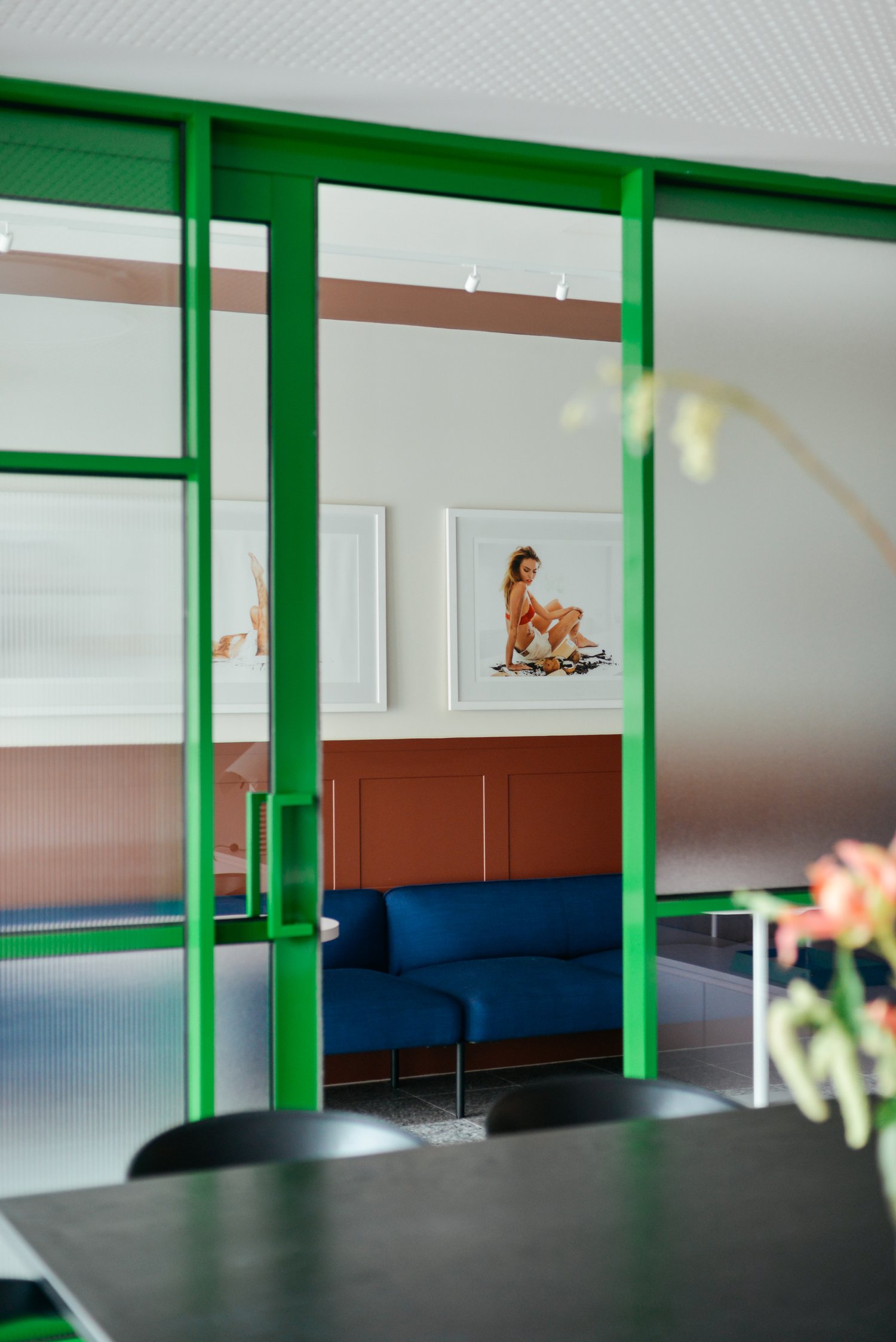
Made For transformed a standalone warehouse to reflect Frank Body’s uniquely bold identity, with an interior scheme that captured a vision labelled ‘A Fistful of Self-Care’. Located in Cremorne, the new workspace also houses Frank Body’s sister copywriting agency.
The new space features a tonal base palette of Frank Body’s signature pink paired with greyish green, punctuated with bolder notes of burgundy, mistletoe green and navy blue. The vibrant contrast of colours is offset by organic terrazzo and timber material detailing and sleek, hard-wearing stainless steel.
“We leaned into the Australian-born and bred success story of Frank and Willow & Blake by engaging with some of the best local creators, makers and artists to bring the space to life.”
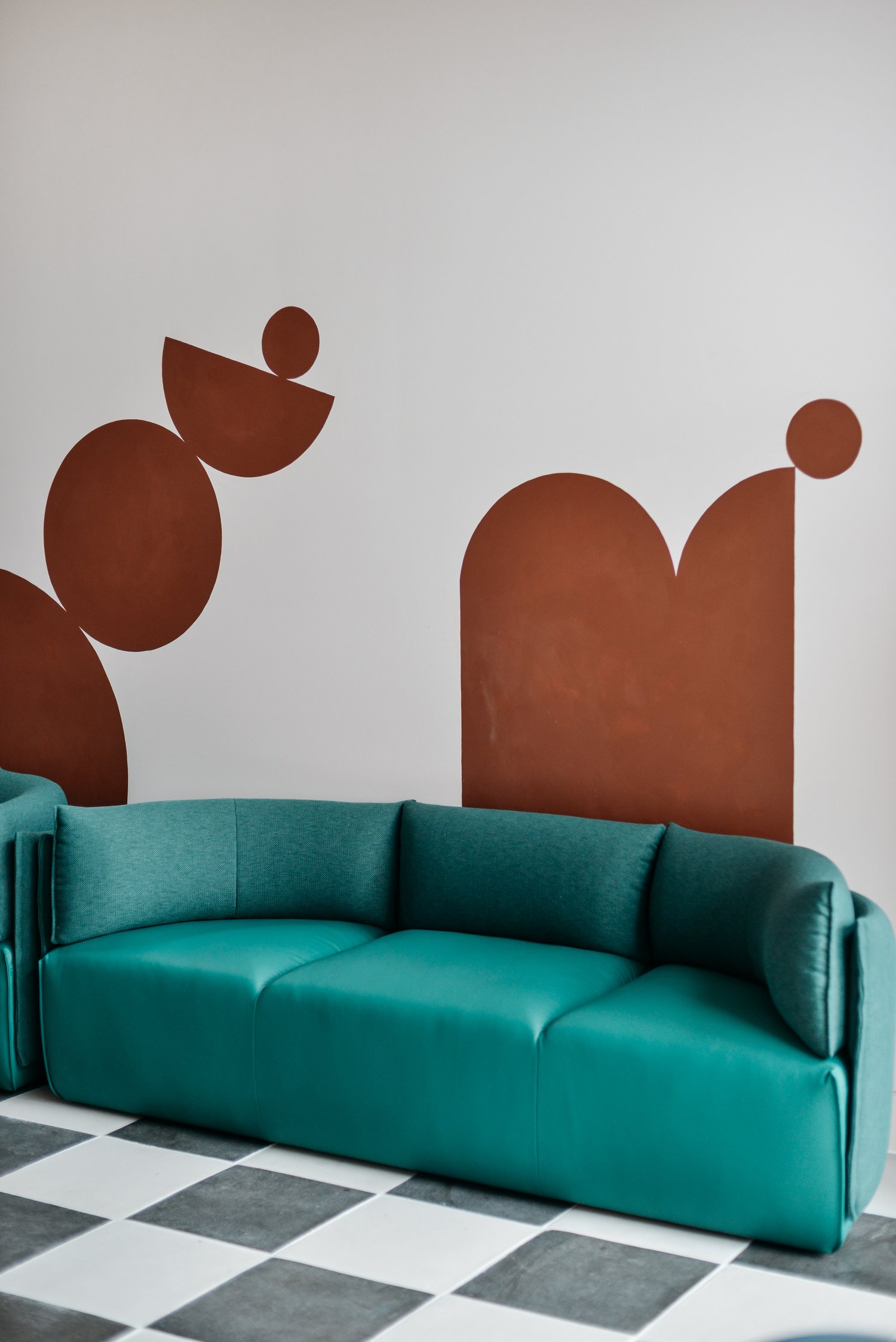
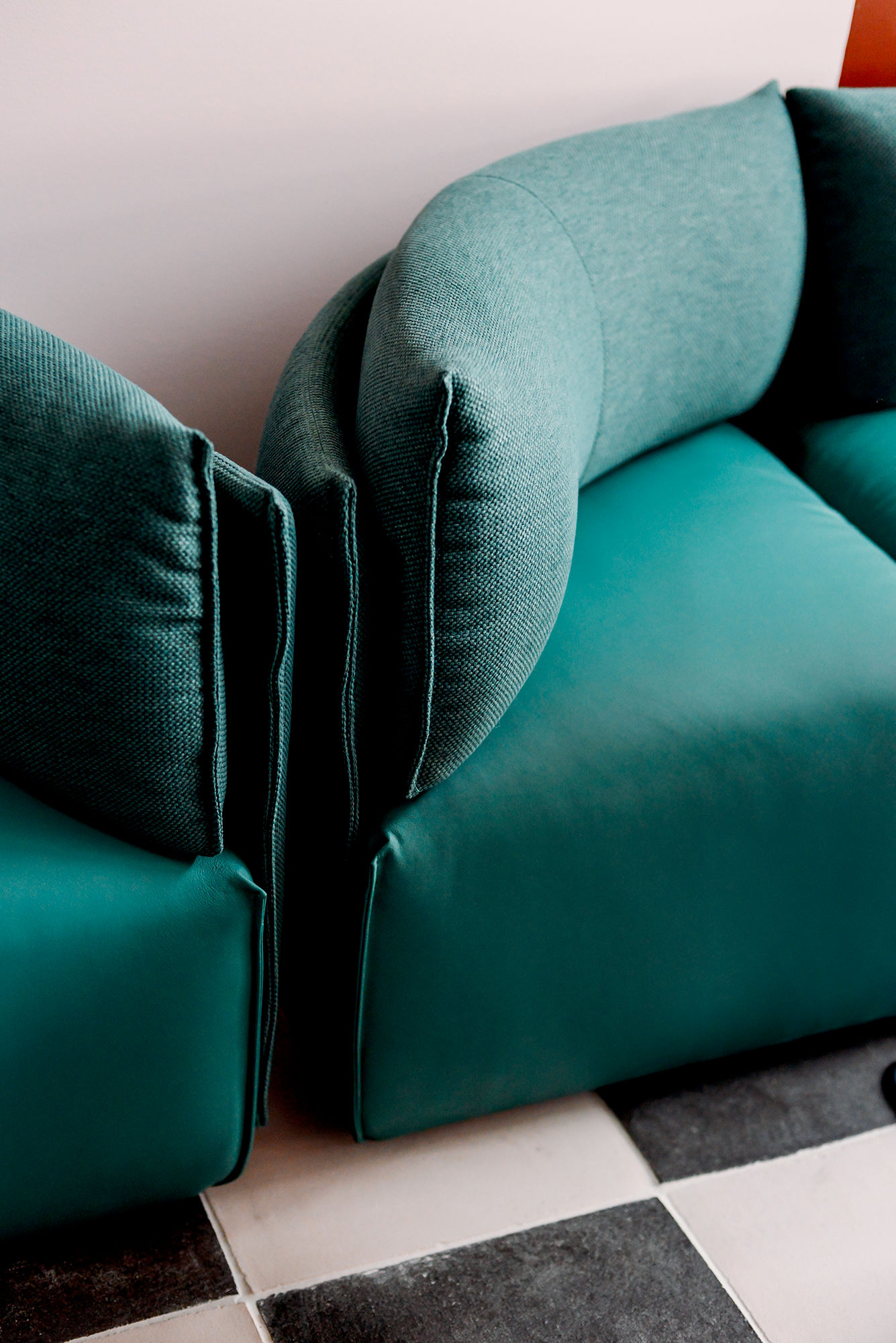
A bespoke mural by local artist Bobby Clark dominates a breakout zone, where the team can rest and connect. Here, retro-inspired details such as a black and white terracotta checkerboard floor, modular sofas and a monochromatic graphic carpet sit at one with contemporary amenities including a custom kitchen with sparkling water and beer on tap. Capturing Frank’s commitment to sustainability, a mix of vintage and recycled furniture are paired alongside statement pieces from Ross Gardam and Dowel Jones.
Our Place Lounge and Adapt Lounge were featured in this project.
made-for.com.au