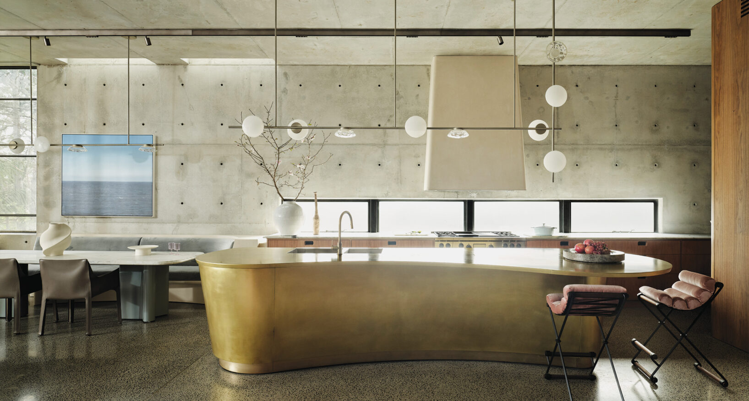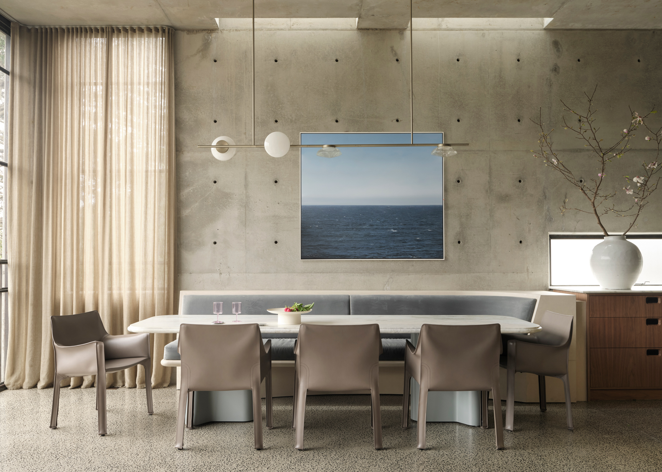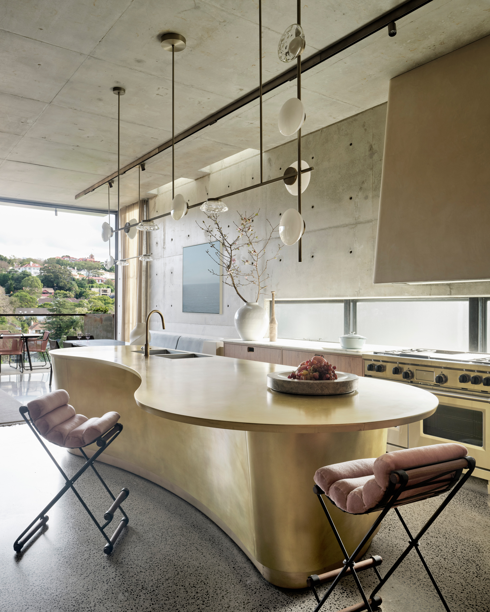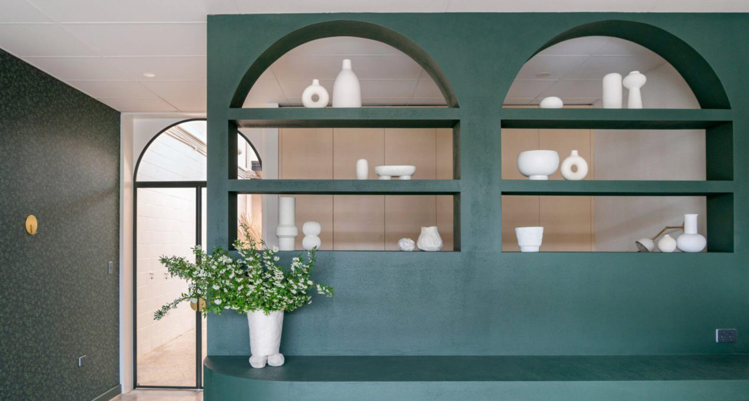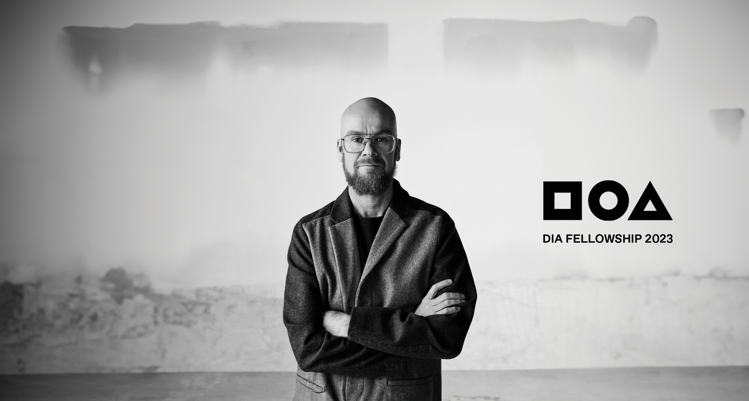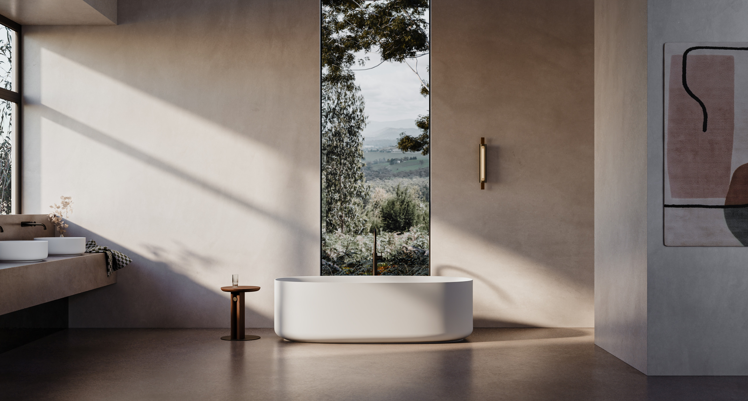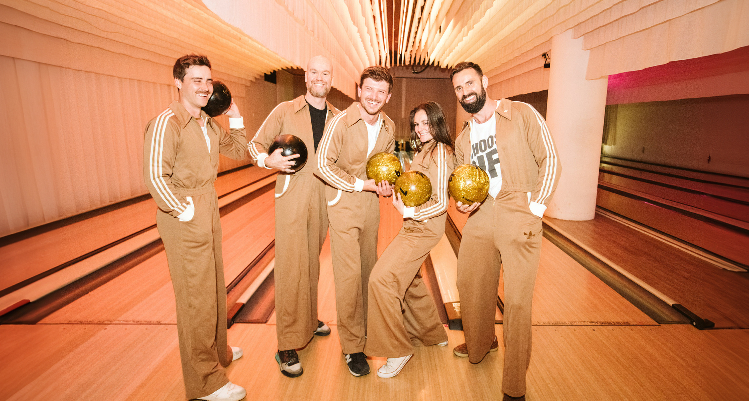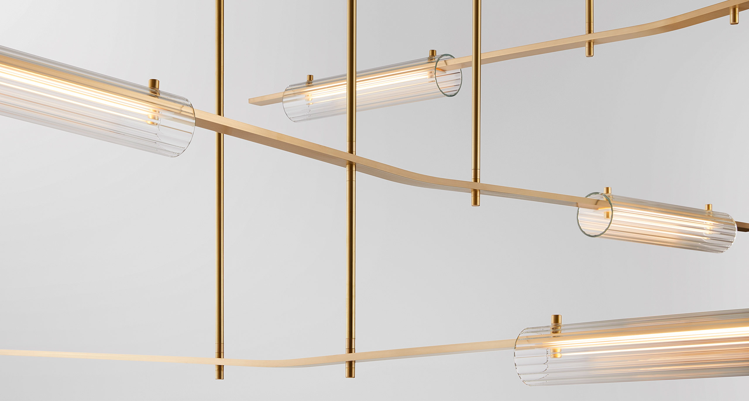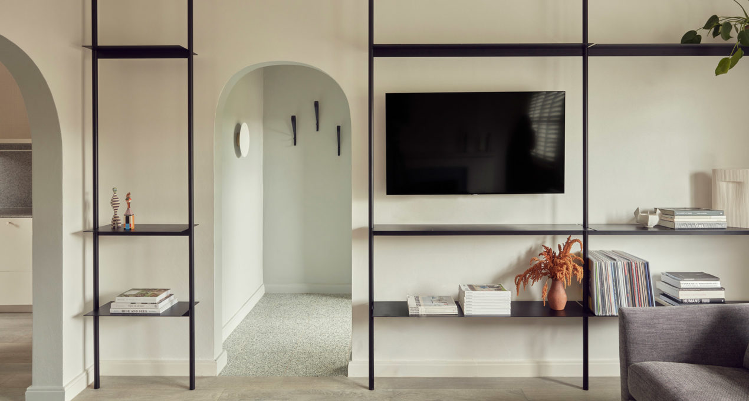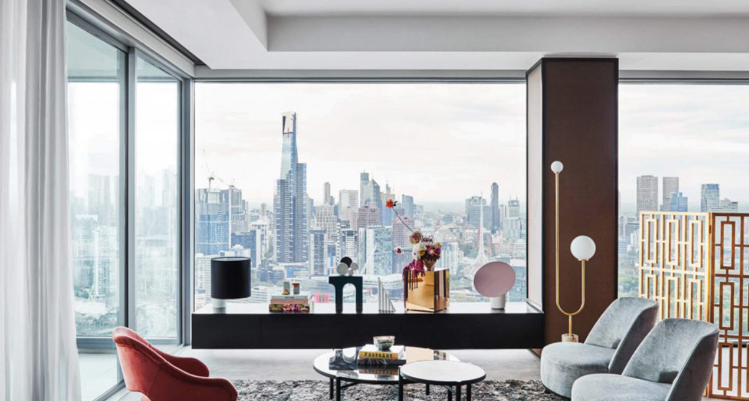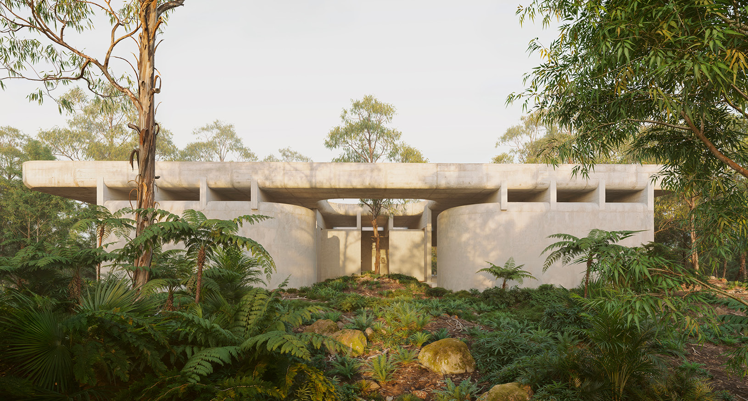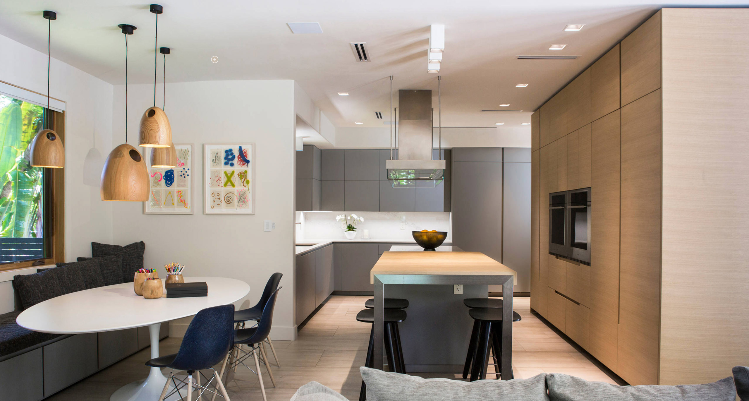Esoteriko was tasked with reimagining a cherished residence they had originally designed two years prior, this time for a new set of homeowners, a professional couple with teenage children. This presented a fascinating opportunity: to reconsider familiar spaces with fresh perspectives, taking into account the unique tastes and preferences of the new occupants. Instead of a major renovation, the outcome was more of a gentle transformation.
The client’s design request was to infuse warmth, intimacy, and comfort into a towering concrete structure, transforming it into a family home that promotes elevated living while accommodating the way they wished to use the space. The family were after a place that could host large gatherings yet also provide quiet retreats. Though meticulously curated, the design aimed at creating a space that would enhance the quality of daily life.


