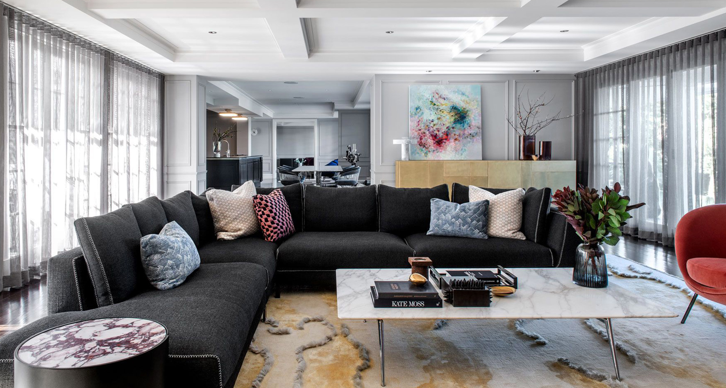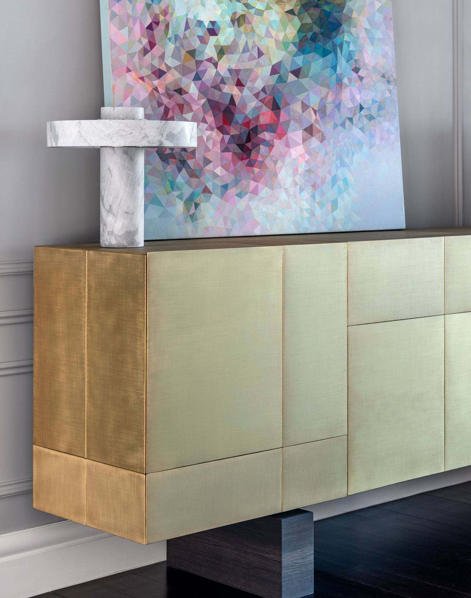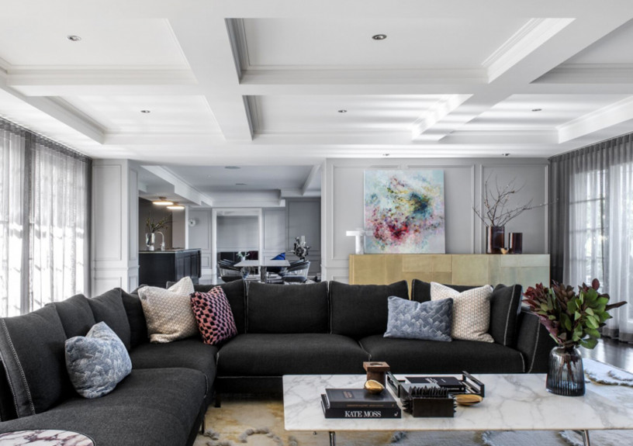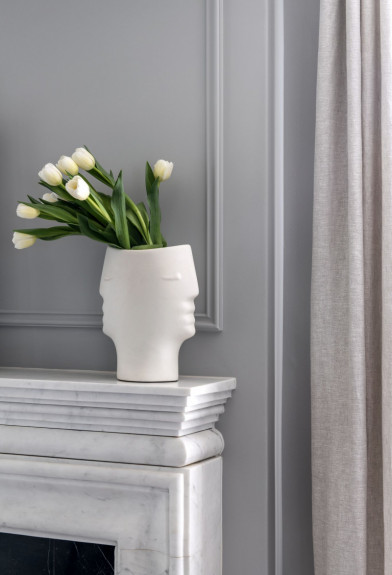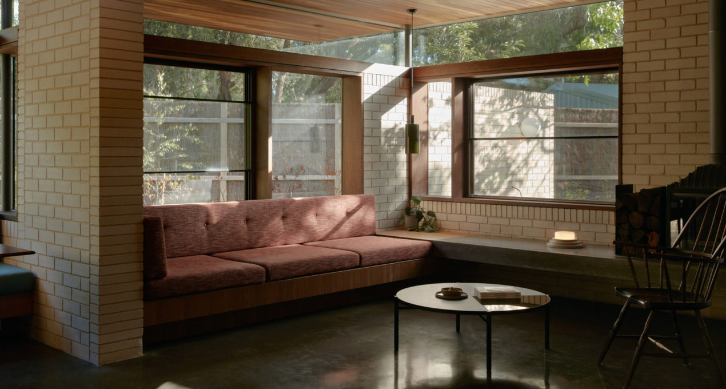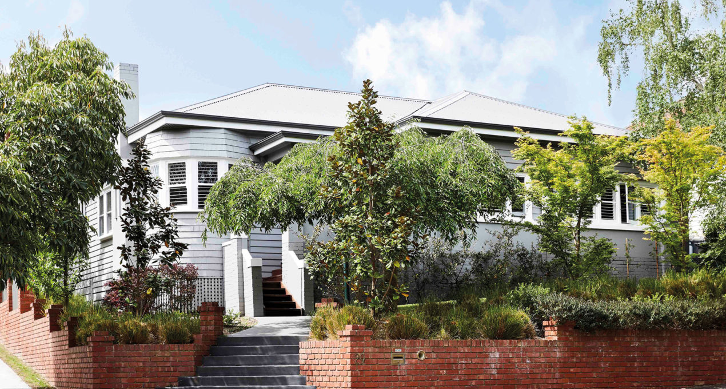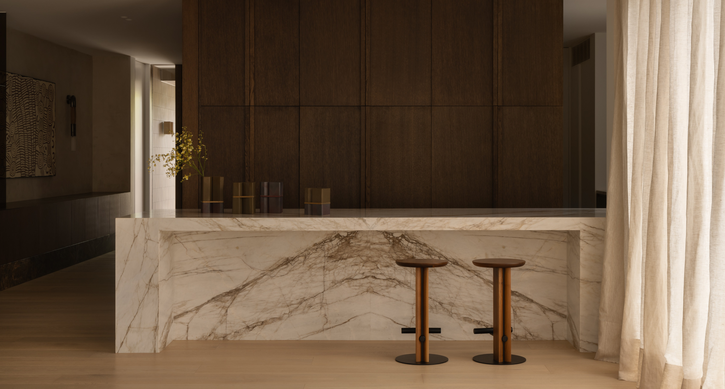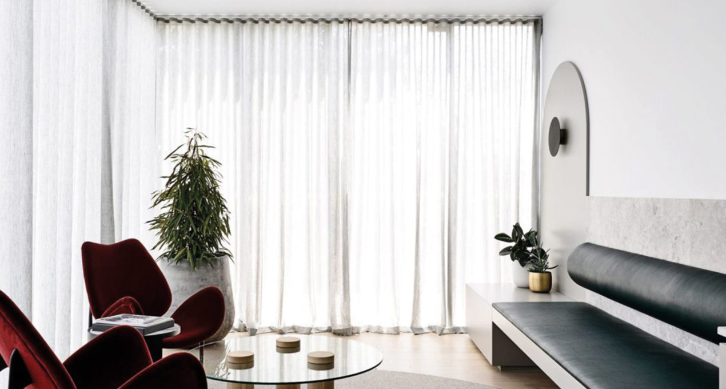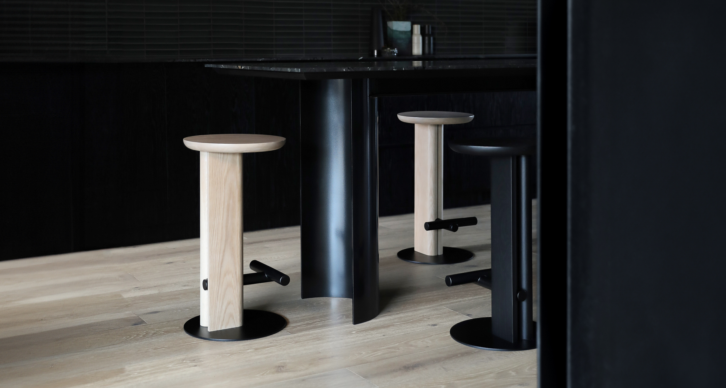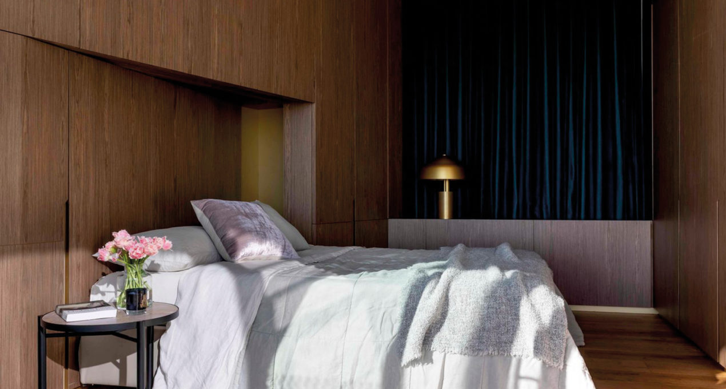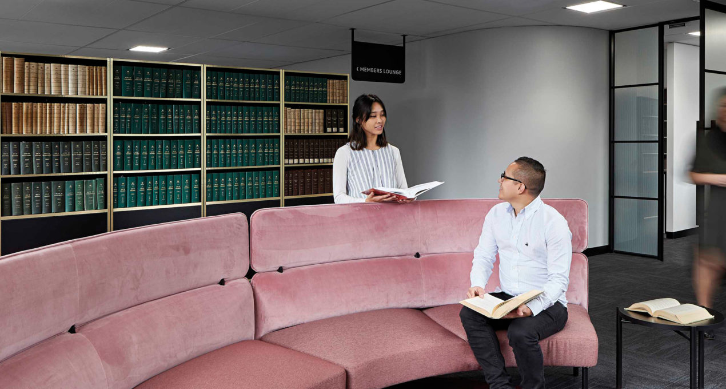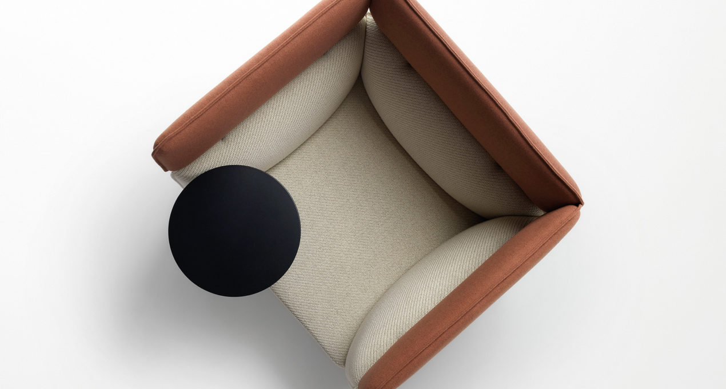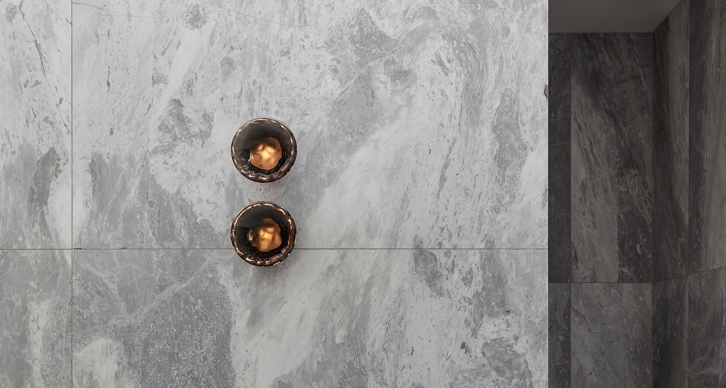Darren James Interiors team were engaged to remodel the existing lower level kitchen, dining and living spaces as well as updating the interior to better reflect their clients’ personalities.
The [Clients] newlyweds, had purchased the substantial traditional style home with the existing furniture and were nonplussed with the staid “grey on grey” interiors which they felt did not reflect their style. As the project was a renovation rather than a new build the challenge was to bring in a new style perspective which still sat within the traditional design language of the existing home. Avid travellers, their clients wanted to bring the international design they loved back home to Brisbane.
Stylistically, their brief was to create an interior that was transitional, rich in detail and celebrated authenticity. To inject some personality as well as meet the brief, the Darren James team developed an overall inspiration of a European art hotel with iconic international designs, splashes of colour and a mix of textures used throughout. This sense of fun and luxury balanced the more traditional architectural elements such as the new cabinetry, timber floors, molding and ceiling detailing.


