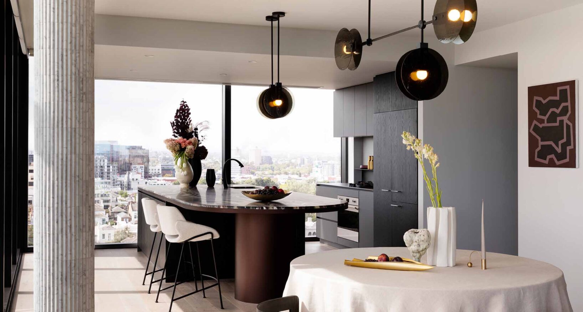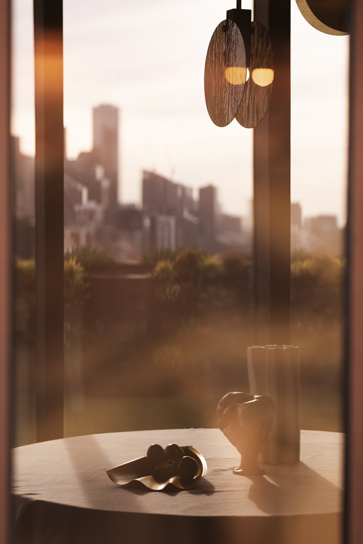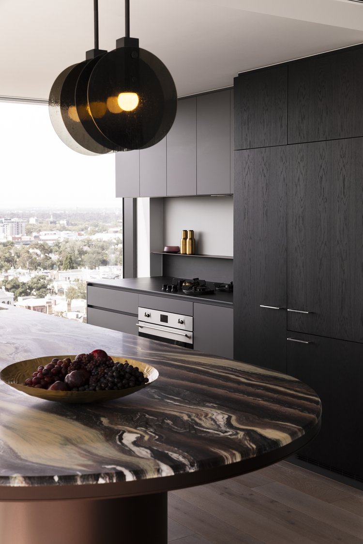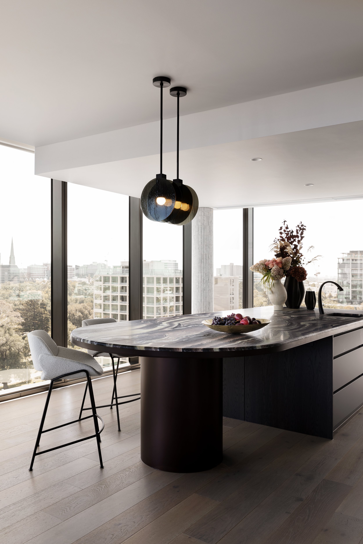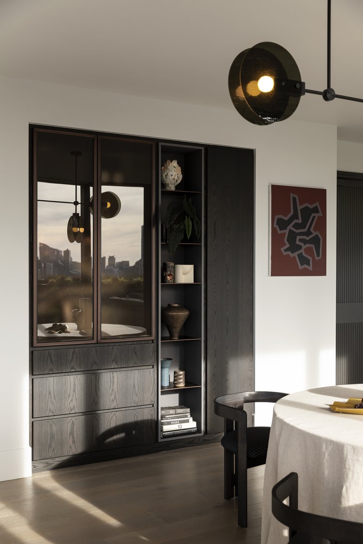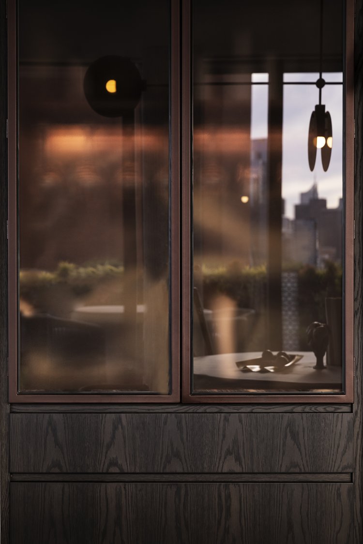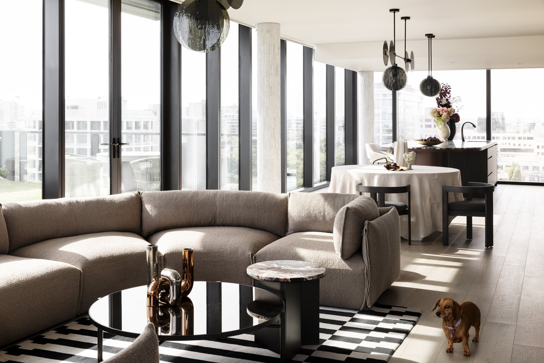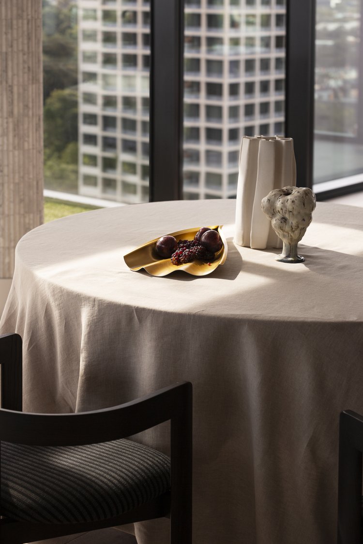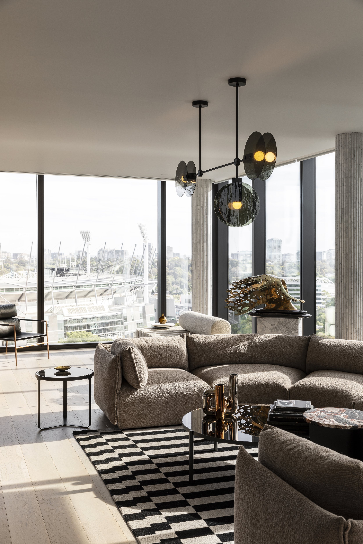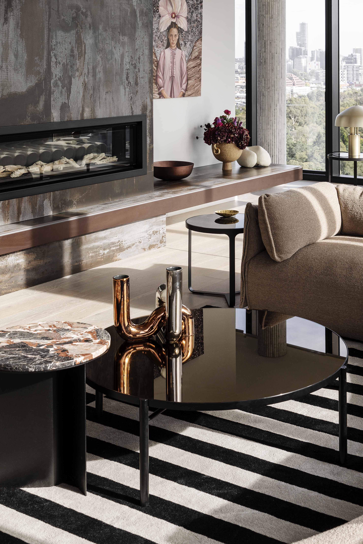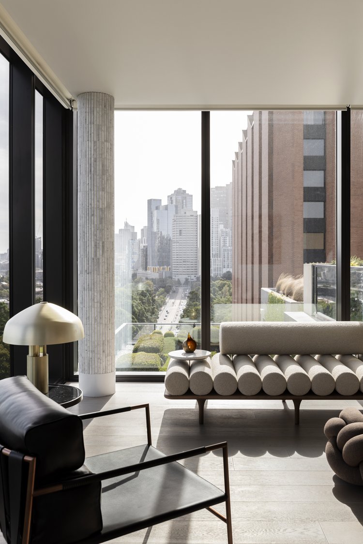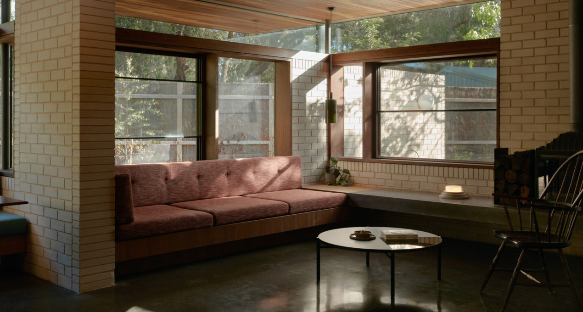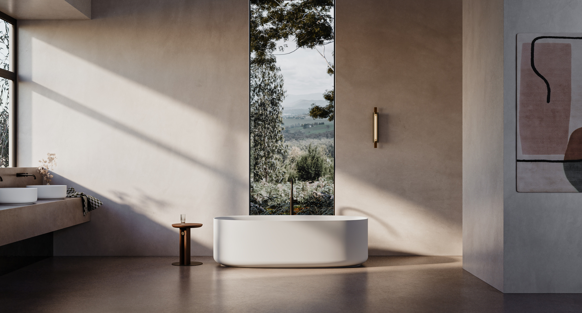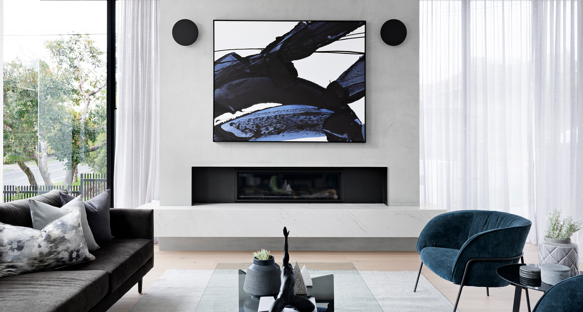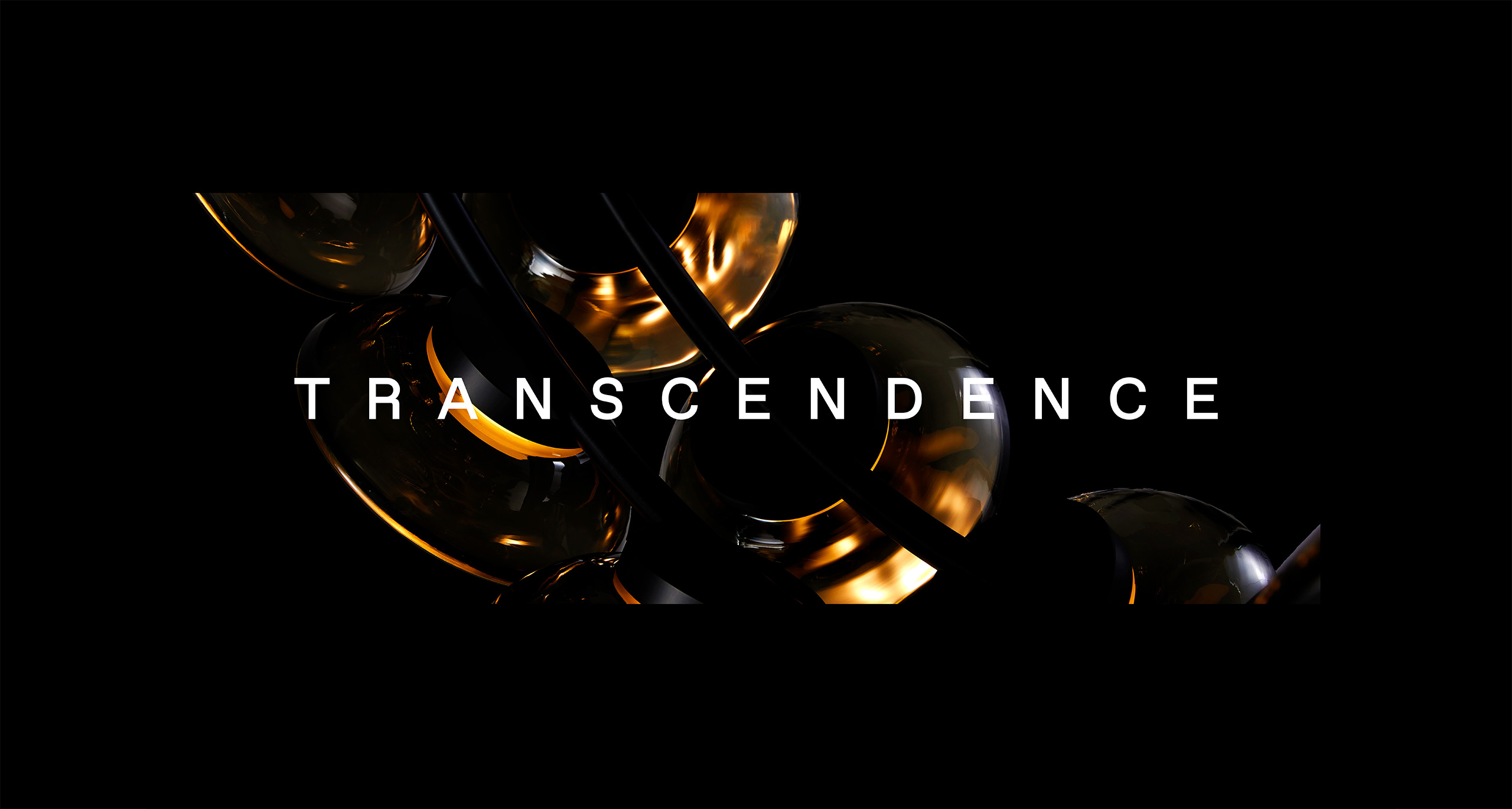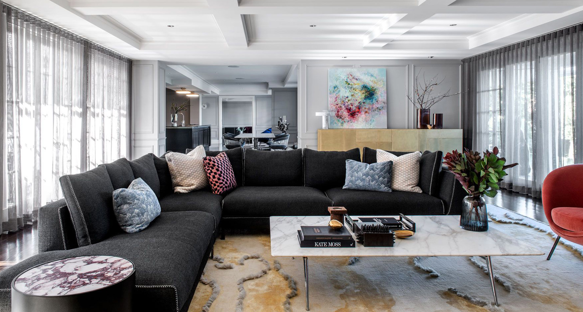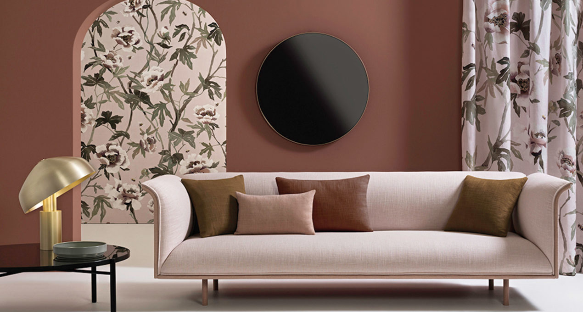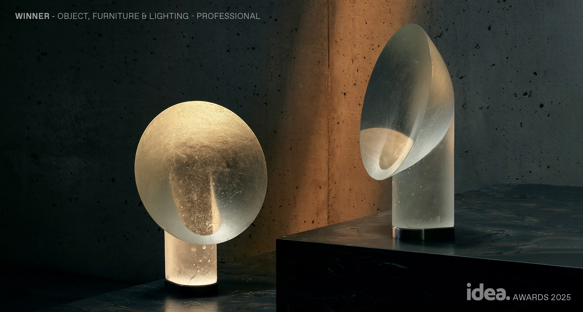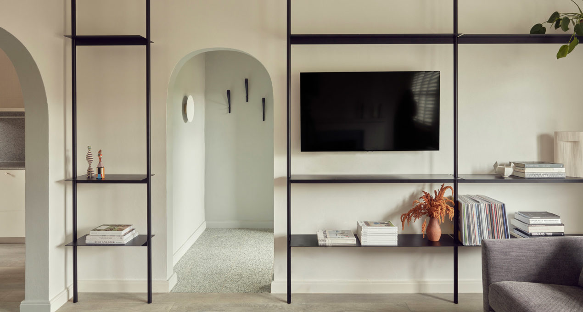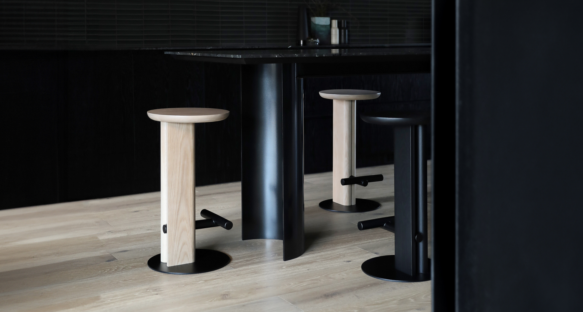Sky Place | Enhancing Everyday Living Through Responsive Design
Sky Place captures what’s possible when bold design meets client-centred thinking. Set high above Melbourne with sweeping views of the city skyline, this elevated apartment became the canvas for a transformative renovation led by Cantilever.
The project began with the idea of a more social kitchen and evolved into a full interior refresh, including a new K2 kitchen, butler’s pantry, bar, fireplace refurbishment, and a full lighting and furniture fitout. Our sculptural Nebulae Pendants and Chandeliers, Ora Desk Lamp, Hearth Lounge, Breeze and Noon Coffee Tables were selected to help define the large open-plan interior with richness, form, and warmth.


