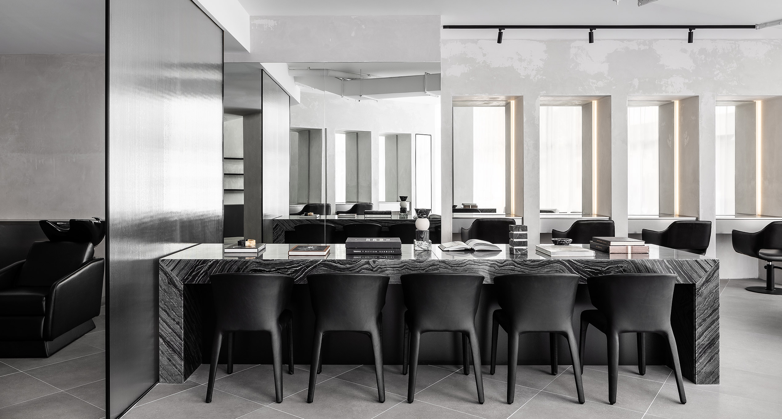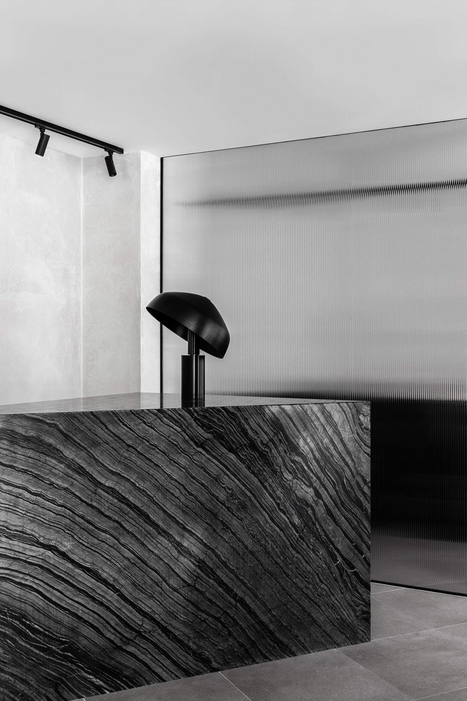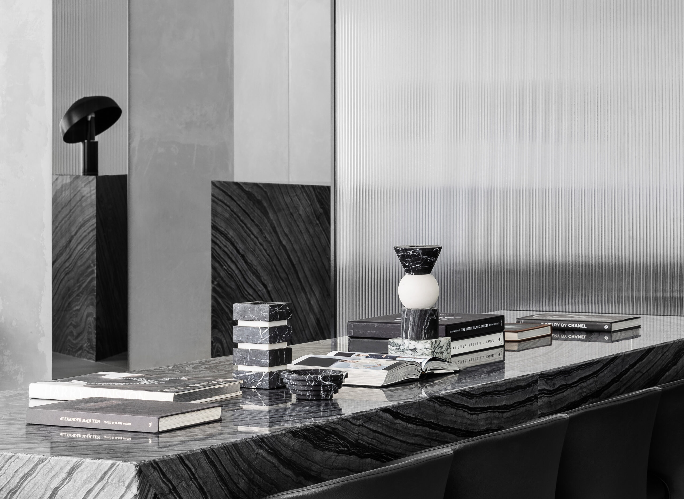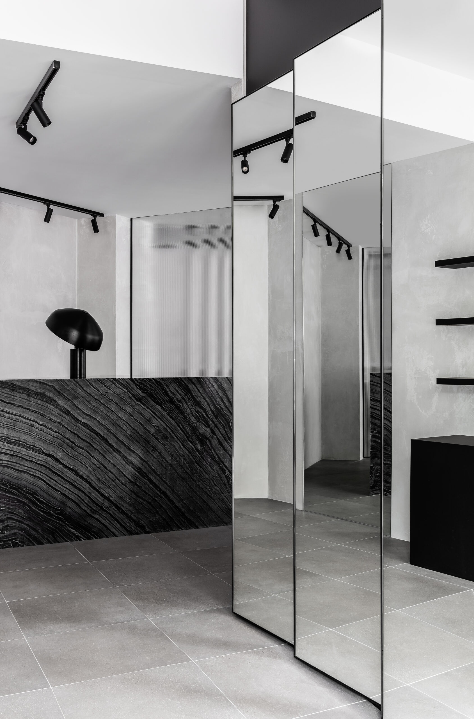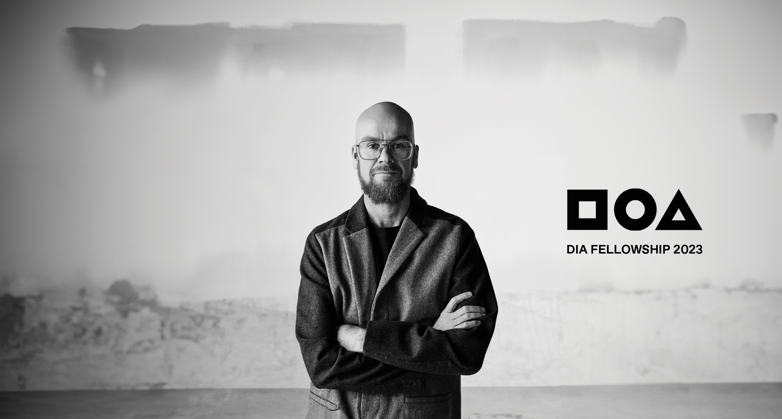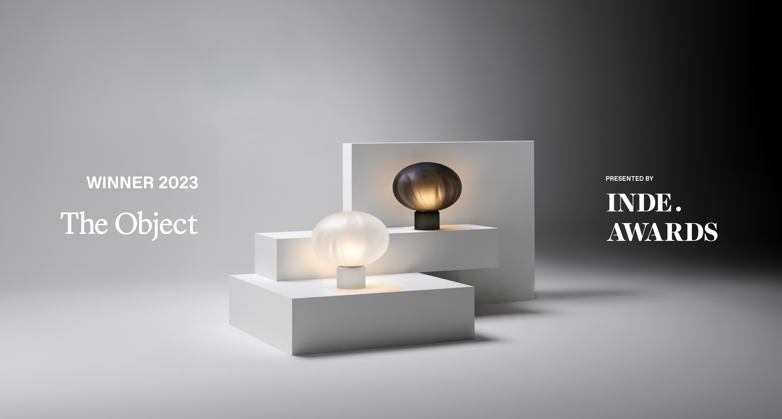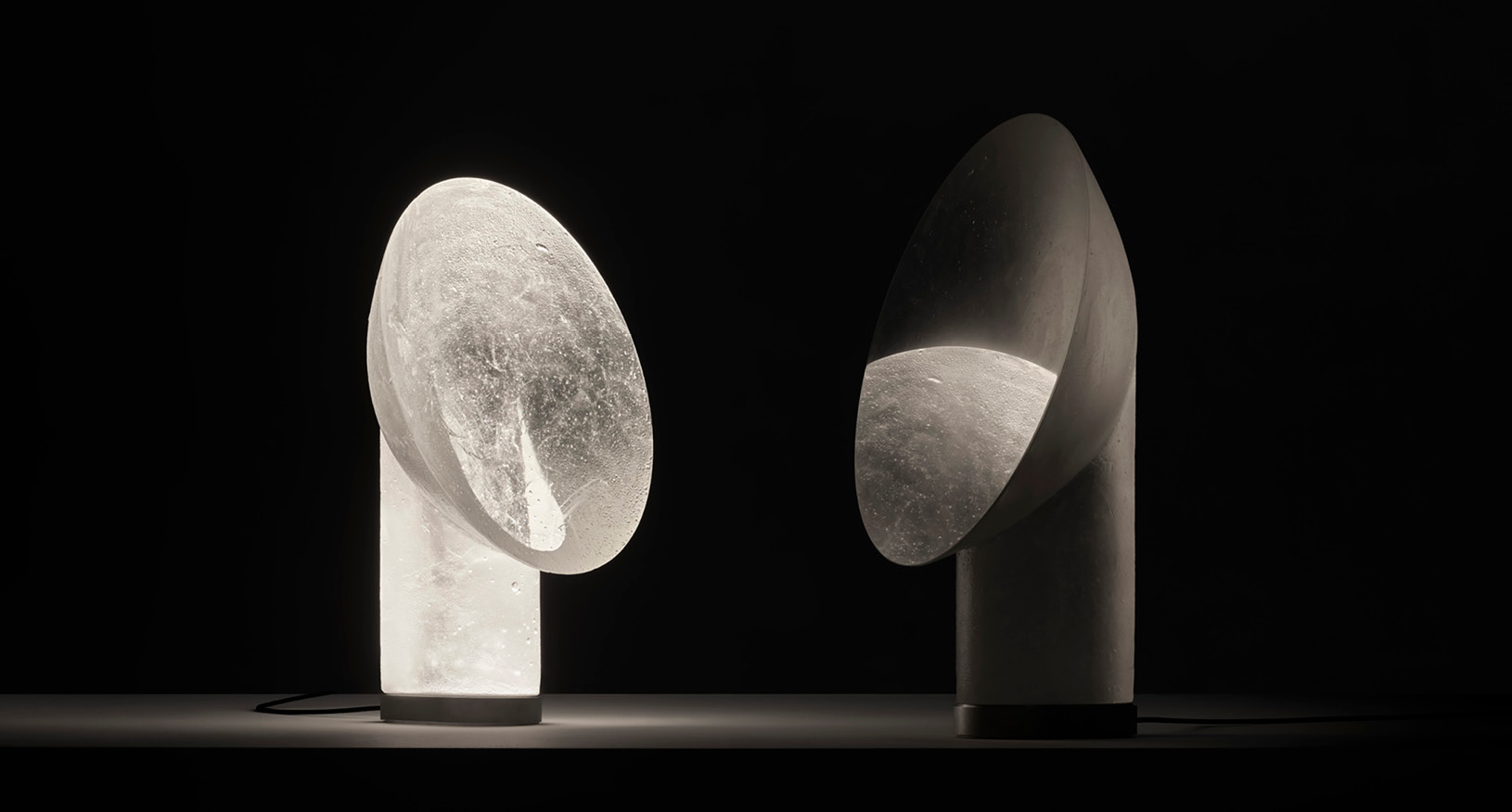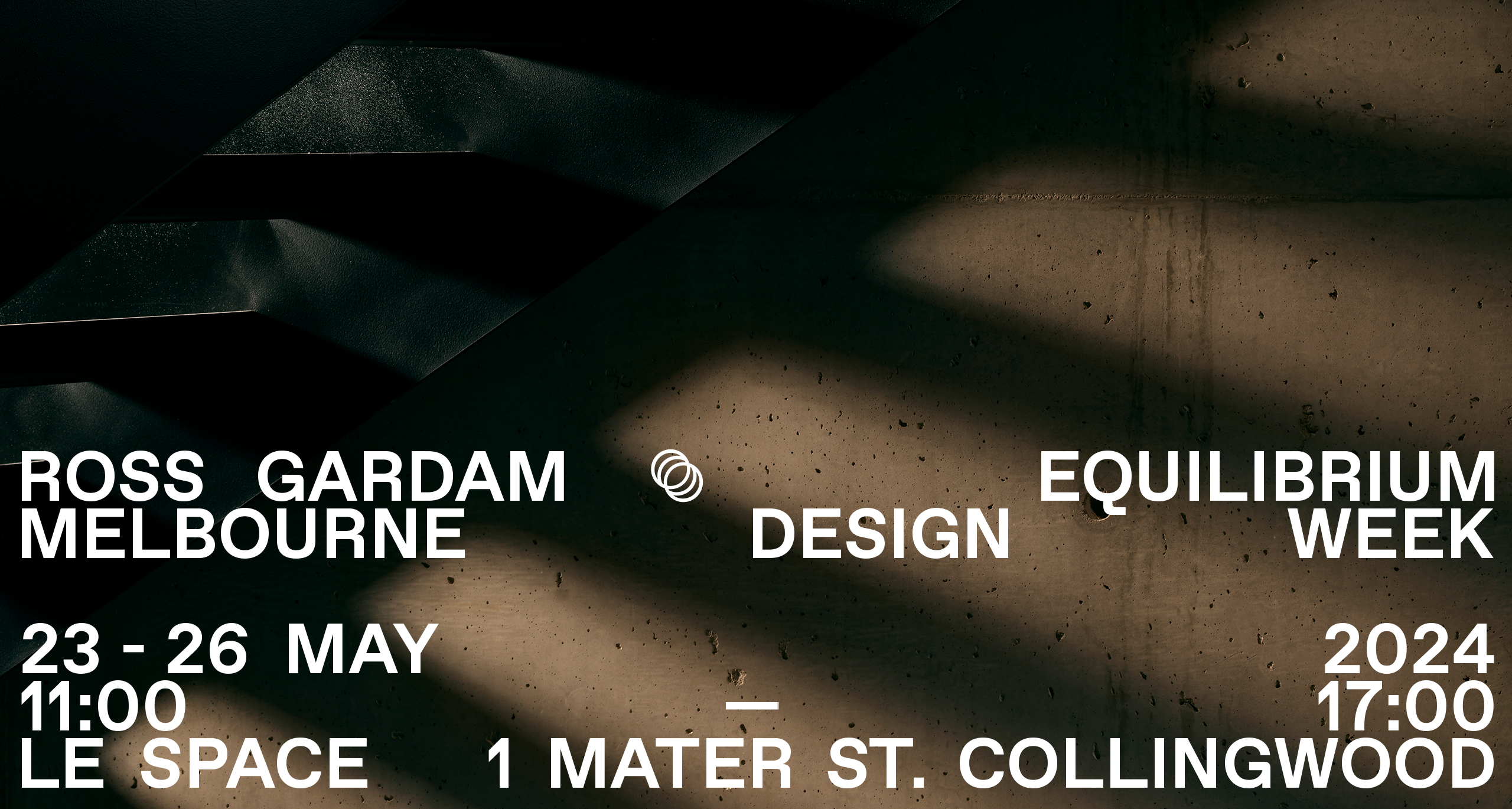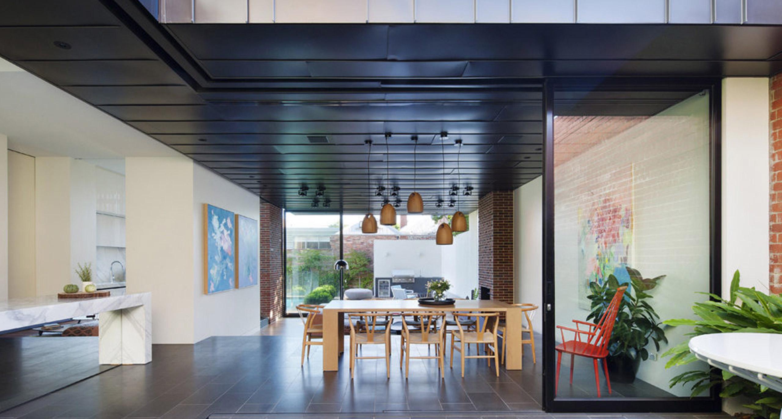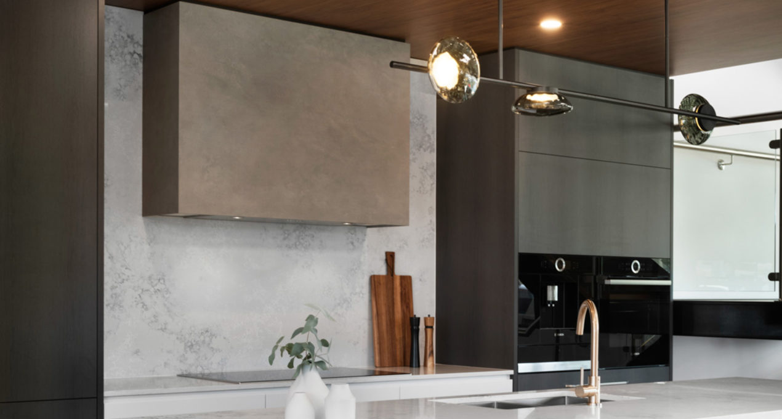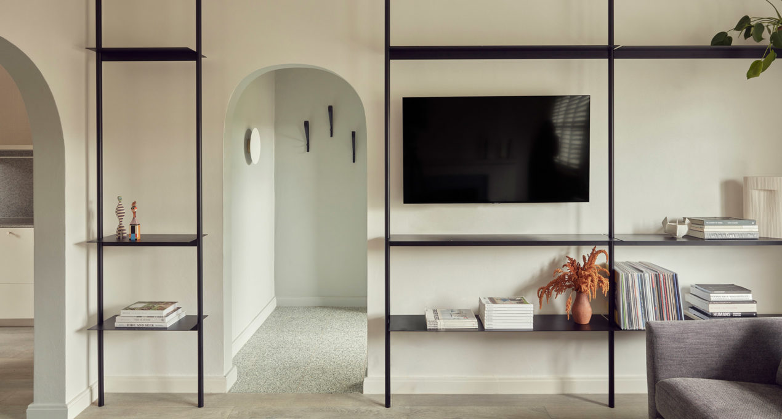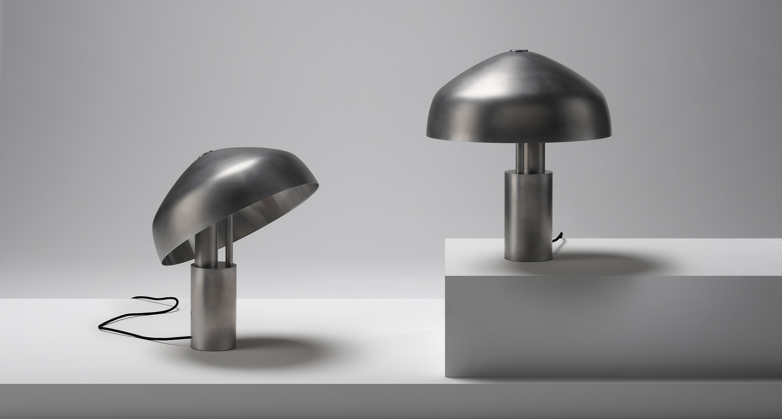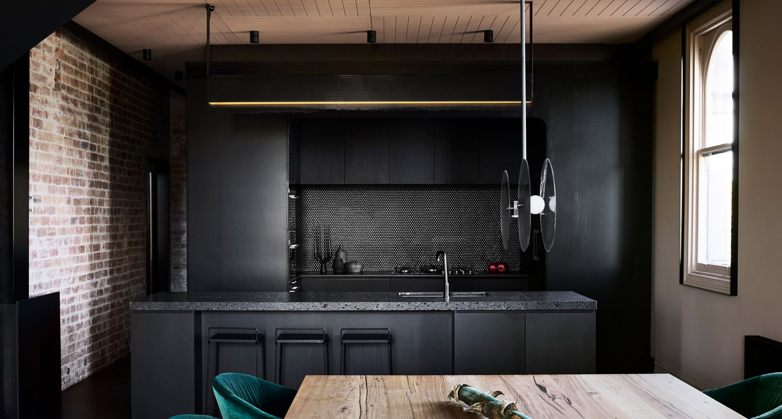Nickolas Gurtler fashions a black and white palette for Sydney hair studio
Cole Hair Studio is an environment both fierce and luxurious, with a focus on creating an immersive, ritualistic hair experience. The interior is designed to evoke a sense of internal fierceness with elements inspired by Tom Ford’s first collections for Gucci in the ‘90s.
The brief from owner and stylist to the stars Mariah Rota, was to create a salon that felt luxurious, sexy and sophisticated – a place to see and be seen. It was important to her that the design be completely different to the other salons in the area.


