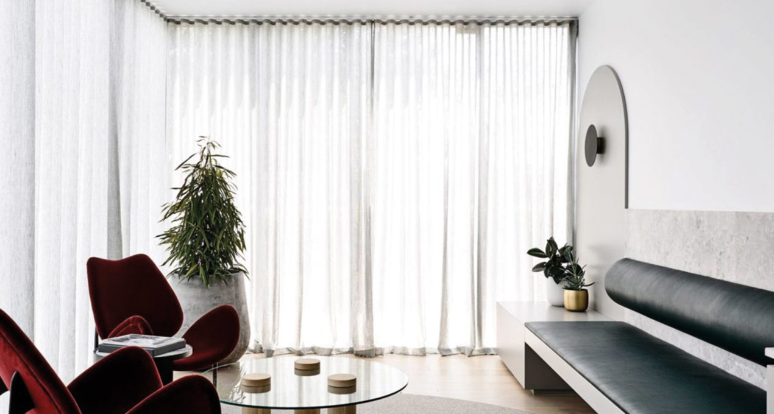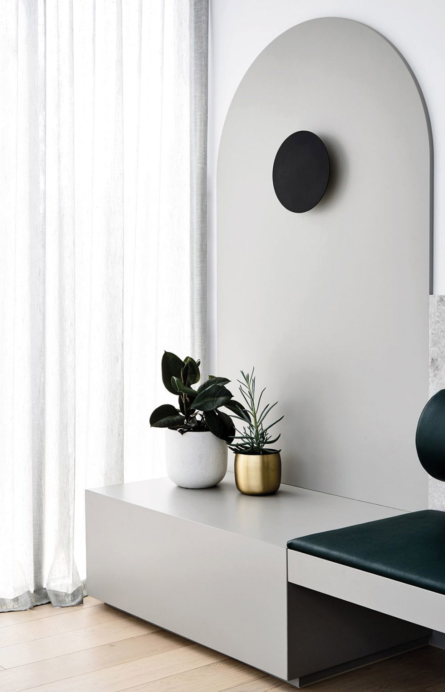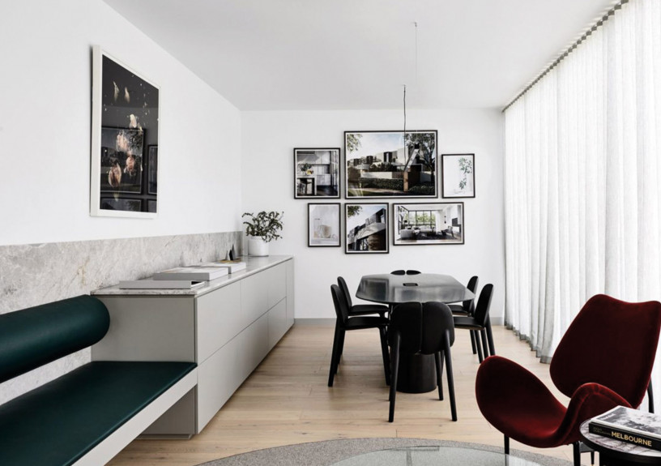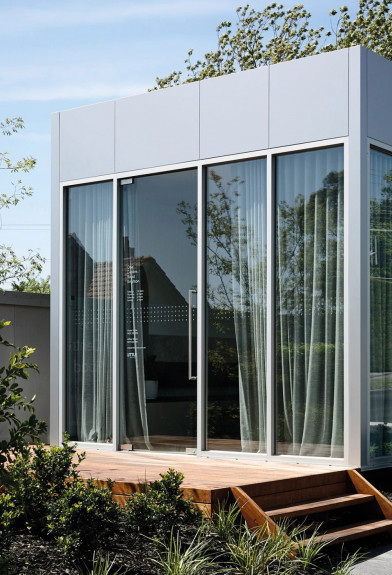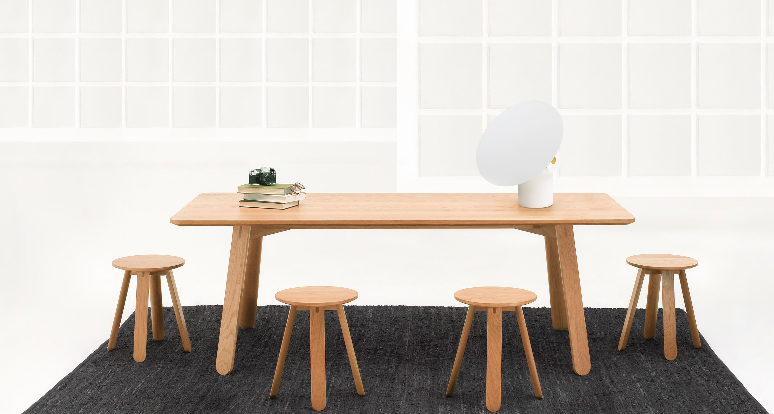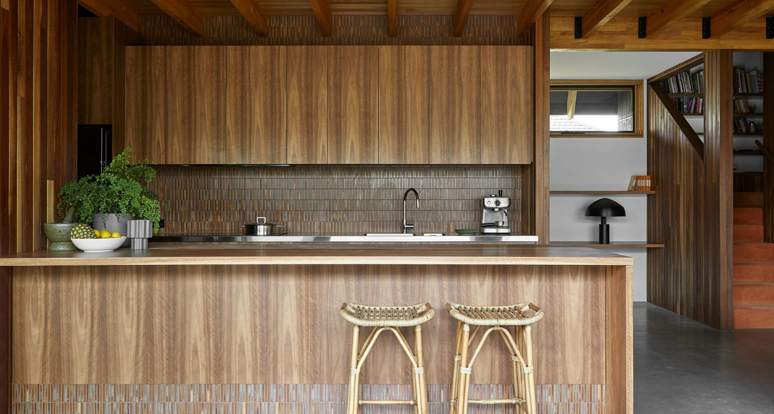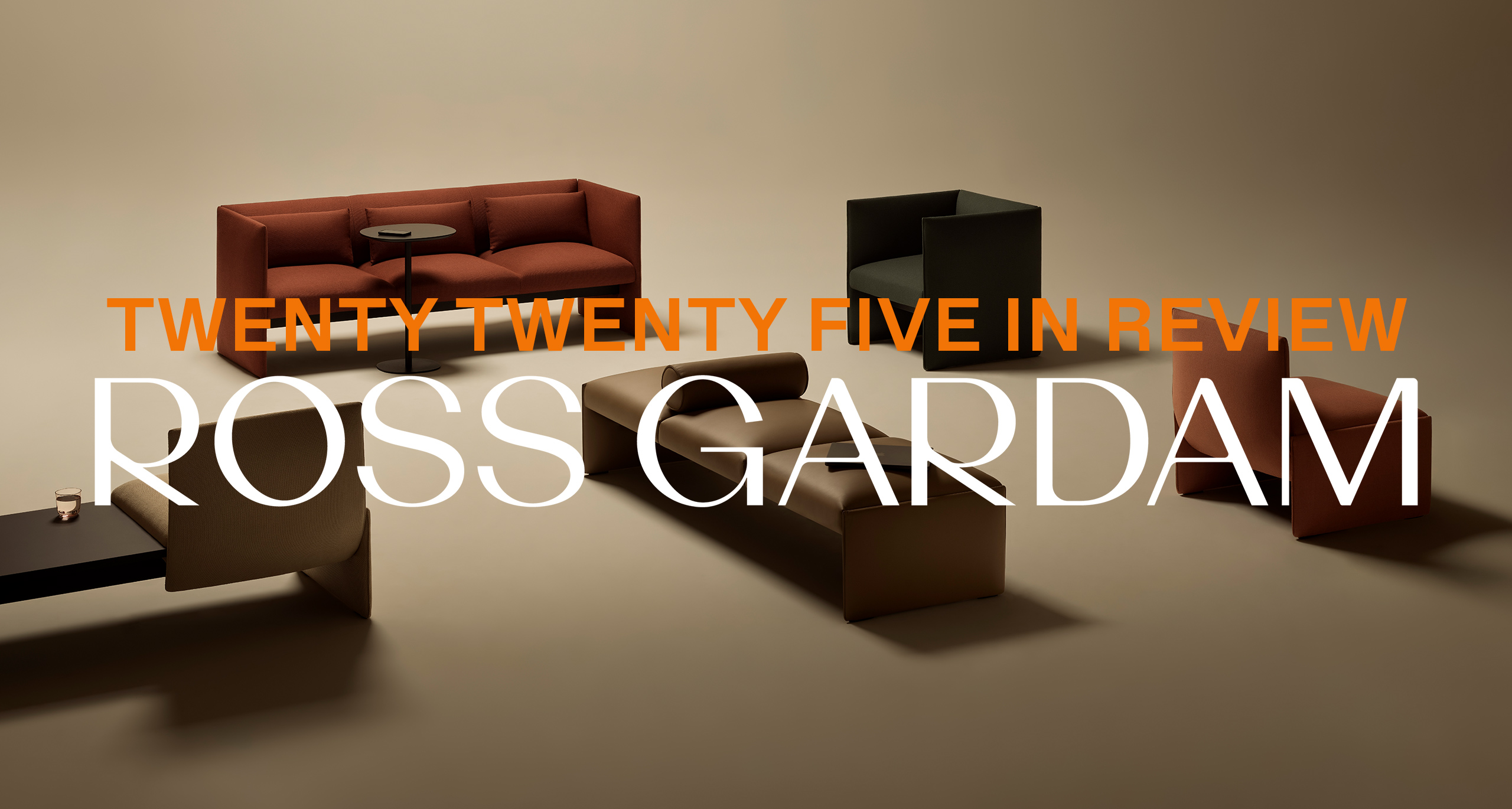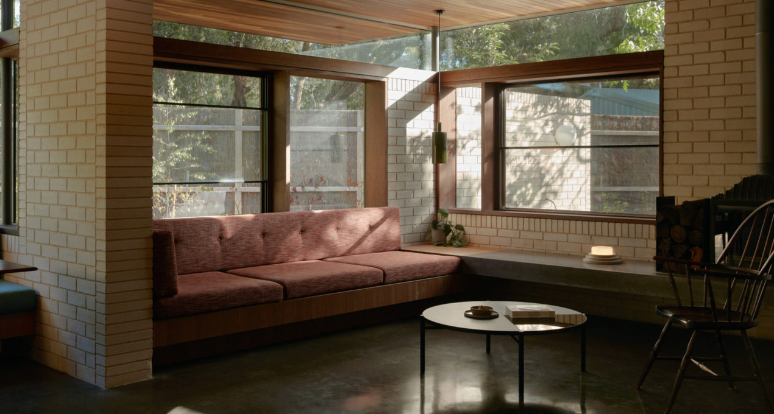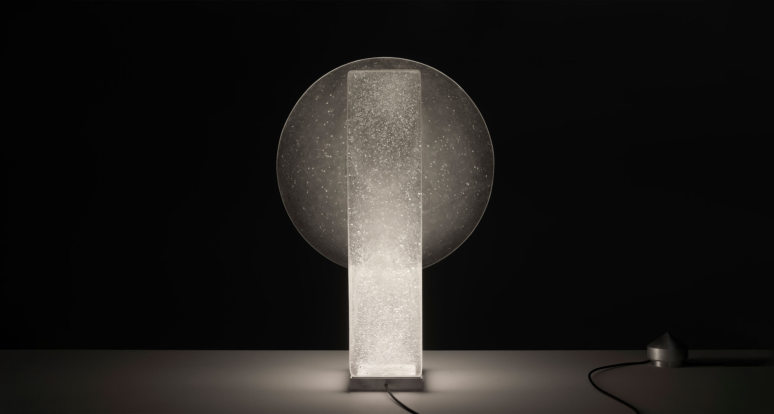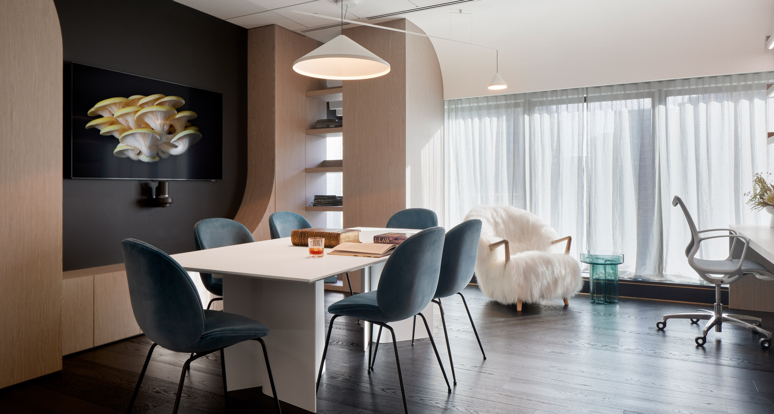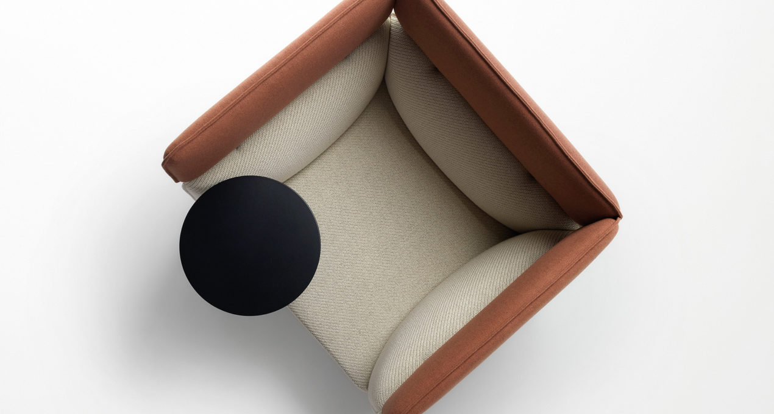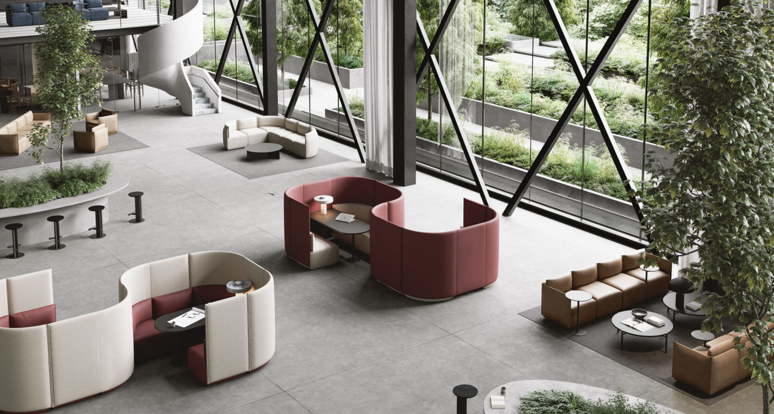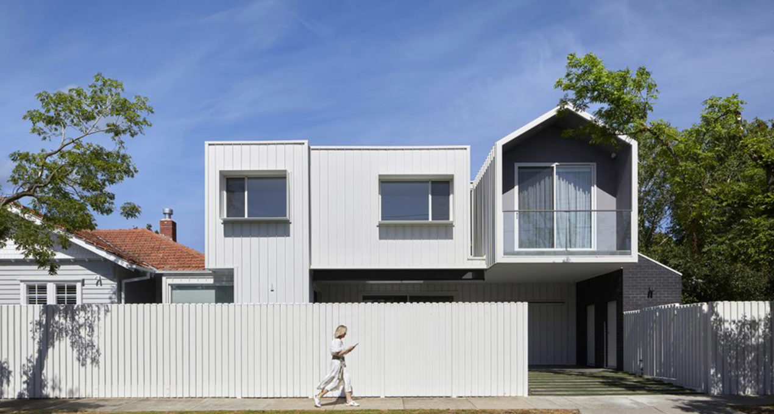A compact display suite showcasing ‘One Centre Road – Brighton’ Development.
After Christopher Elliott Design consulted on the styling for the marketing visualisations, it came naturally for them to progressively design the display suite. Working with some pre-existing components, CED added their signature unique touch to the entire design. Taking inspiration from the architectural forms, by Addarc, and their LF&F selections, we created a serene, smart space.


